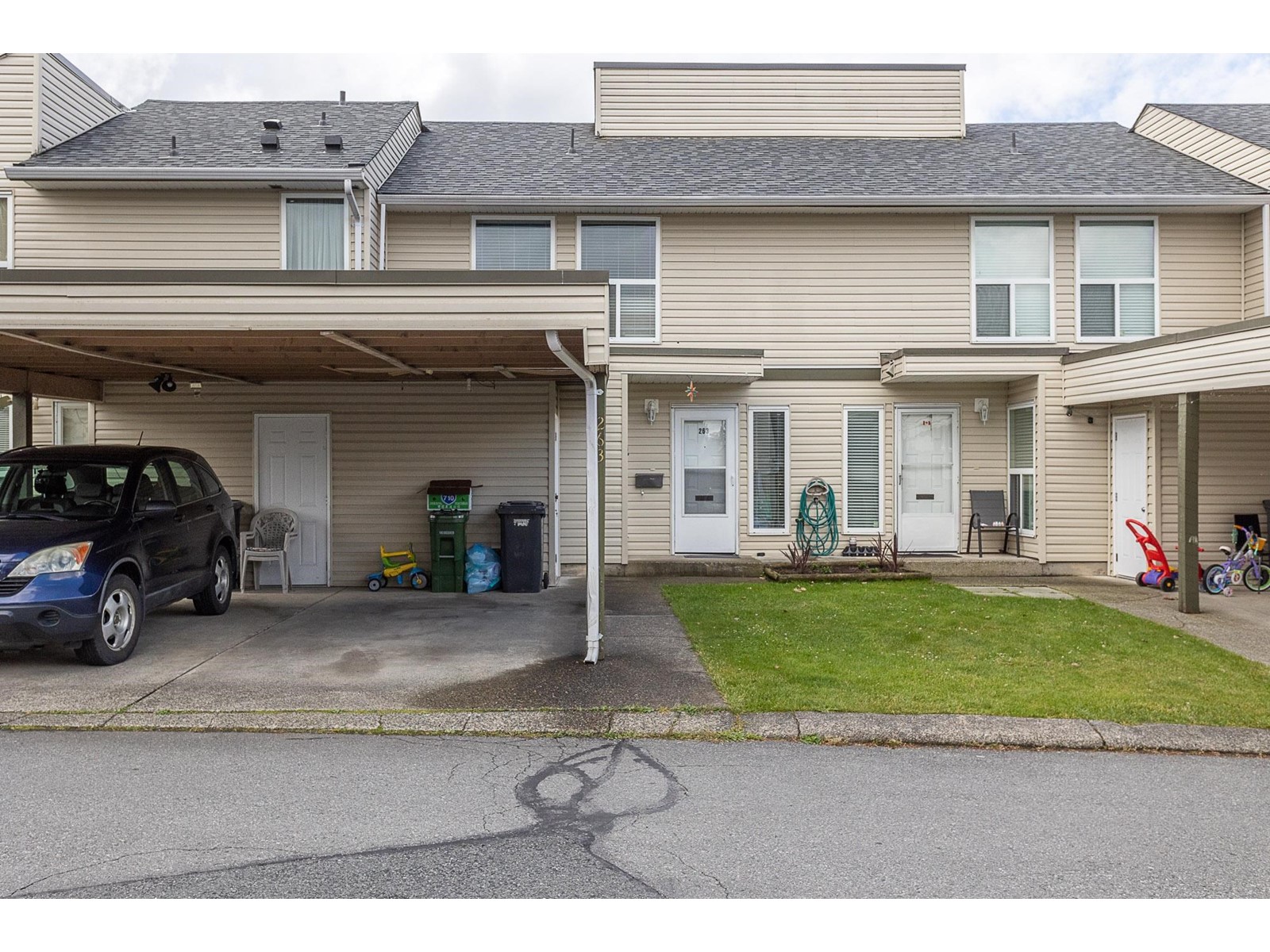- ©MLS R2913785
- Area 3066 sq ft
- Bedrooms 3
- Bathrooms 3
- Parkings 3
Description
Cartier Heights - Where timeless design meets modern luxury. This stunning end unit has undergone a complete makeover featuring a new open-concept kitchen with custom white cabinetry and stainless steel appliances. The main floor boasts new flooring, a Primary suite with a luxurious ensuite and walk-in closet, plus a second bedroom. Enjoy the private covered deck with a gas BBQ hookup. The lower level offers a spacious family room, wet bar, third bedroom, full bathroom and large flex / storage space. Additional perks include a double-wide garage, air conditioning, and a large side and backyard. Ideally located near schools, shopping, parks, and more. (id:48970) Show More
Details
- Age: 28 Years
- Property Type: Single Family
- Type: Row / Townhouse
- Architectural Style: Other, Ranch
- Maintenance Fee: 545.87/Monthly
Ammenities + Nearby
- Air Conditioning
- Clubhouse
- Laundry - In Suite
Features
- Pets Allowed With Restrictions
- Rentals Allowed
- Washer
- Dryer
- Refrigerator
- Stove
- Dishwasher
- Garage door opener
- Microwave
- Central Vacuum
- Wet Bar
- Air Conditioned
- Smoke Detectors
- Forced air
Location
Similar Properties
For Sale
$ 1,110,000 $ 394 / Sq. Ft.

- R2937120 ©MLS
- 3 Bedroom
- 3 Bathroom
For Sale
$ 1,179,000 $ 570 / Sq. Ft.

- R2917978 ©MLS
- 3 Bedroom
- 3 Bathroom
For Sale
$ 639,000 $ 549 / Sq. Ft.

- R2913899 ©MLS
- 3 Bedroom
- 2 Bathroom


This REALTOR.ca listing content is owned and licensed by REALTOR® members of The Canadian Real Estate Association
Data provided by: Fraser Valley Real Estate Board




