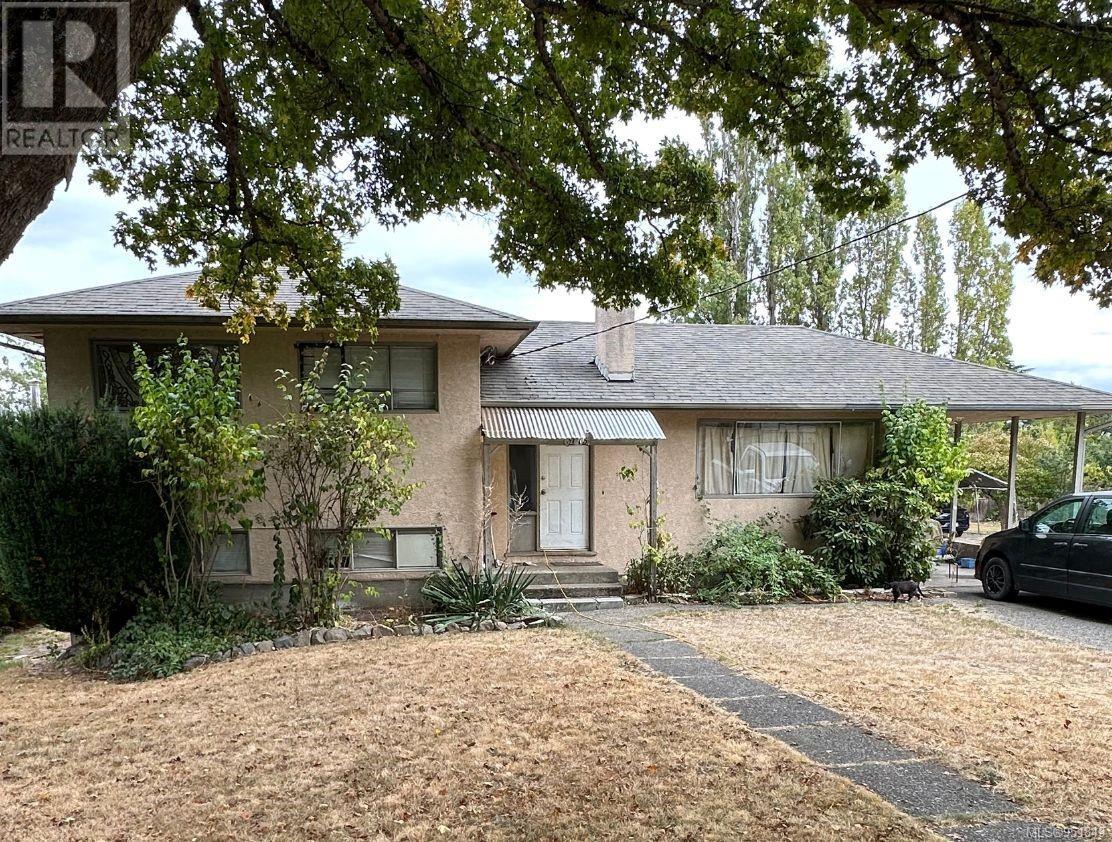- ©MLS 983800
- Area 2307 sq ft
- Bedrooms 3
- Bathrooms 3
- Parkings 2
Description
Discover the perfect blend of contemporary design and space in this exceptional townhome. An ideal alternative to a detached home, and part of the sought after Sellkirk waterfront community. Enjoy a low maintenance lifestyle with access to incredible amenities and active outdoor experiences right from your doorstep. Step into a gated, beautifully landscaped courtyard that welcomes you to your private entrance. Inside, the main level showcases impressive open-concept living and dining areas accented with the ambiance of a 3-sided gas fireplace. Well tailored layout includes a spacious kitchen with a cozy sitting area, casual breakfast nook and seamless access to a private back patio – inviting you outside to barbeque and dine alfresco. Upstairs, natural light pours in via skylights highlighting the 3 good sized bedrooms and 2 bathrooms. King-sized primary suite features, vaulted ceiling, double closets, serene Park and Trestle views along with a luxurious en-suite. Lower level adds versatility with a flex room, lending to media, home office or playroom. Convenience of a private double car garage inside secure U/G parkade. Plus, just minutes to Downtown, Uptown and Mayfair shopping. (id:48970) Show More
Details
- Constructed Date: 1998
- Property Type: Single Family
- Type: Row / Townhouse
- Total Finished Area: 1952 sqft
- Architectural Style: Other
- Community: Selkirk Waterfront
- Neighbourhood: Rock Bay
- Management Company: Hutton
- Maintenance Fee: 998.28/Monthly
Features
- Central location
- Cul-de-sac
- Curb & gutter
- Private setting
- Pets Allowed
- Family Oriented
- City view
- Mountain view
- Ocean view
- Baseboard heaters
Rooms Details For 5 370 Waterfront Cres
| Type | Level | Dimension |
|---|---|---|
| Bathroom | Second level | 4-Piece |
| Bedroom | Second level | 12' x 9' |
| Bedroom | Second level | 15' x 9' |
| Bathroom | Second level | 4-Piece |
| Primary Bedroom | Second level | 16' x 16' |
| Den | Lower level | 12' x 11' |
| Eating area | Main level | 15' x 10' |
| Family room | Main level | 10' x 5' |
| Bathroom | Main level | 2-Piece |
| Kitchen | Main level | 9' x 11' |
| Dining room | Main level | 15' x 10' |
| Living room | Main level | 17' x 19' |
Location
Similar Properties
For Sale
$ 660,000 $ 278 / Sq. Ft.

- 983548 ©MLS
- 3 Bedroom
- 3 Bathroom
For Sale
$ 1,600,000 $ 640 / Sq. Ft.

- 951843 ©MLS
- 3 Bedroom
- 1 Bathroom
For Sale
$ 675,000 $ 665 / Sq. Ft.

- 978450 ©MLS
- 3 Bedroom
- 2 Bathroom


This REALTOR.ca listing content is owned and licensed by REALTOR® members of The Canadian Real Estate Association
Data provided by: Victoria Real Estate Board




