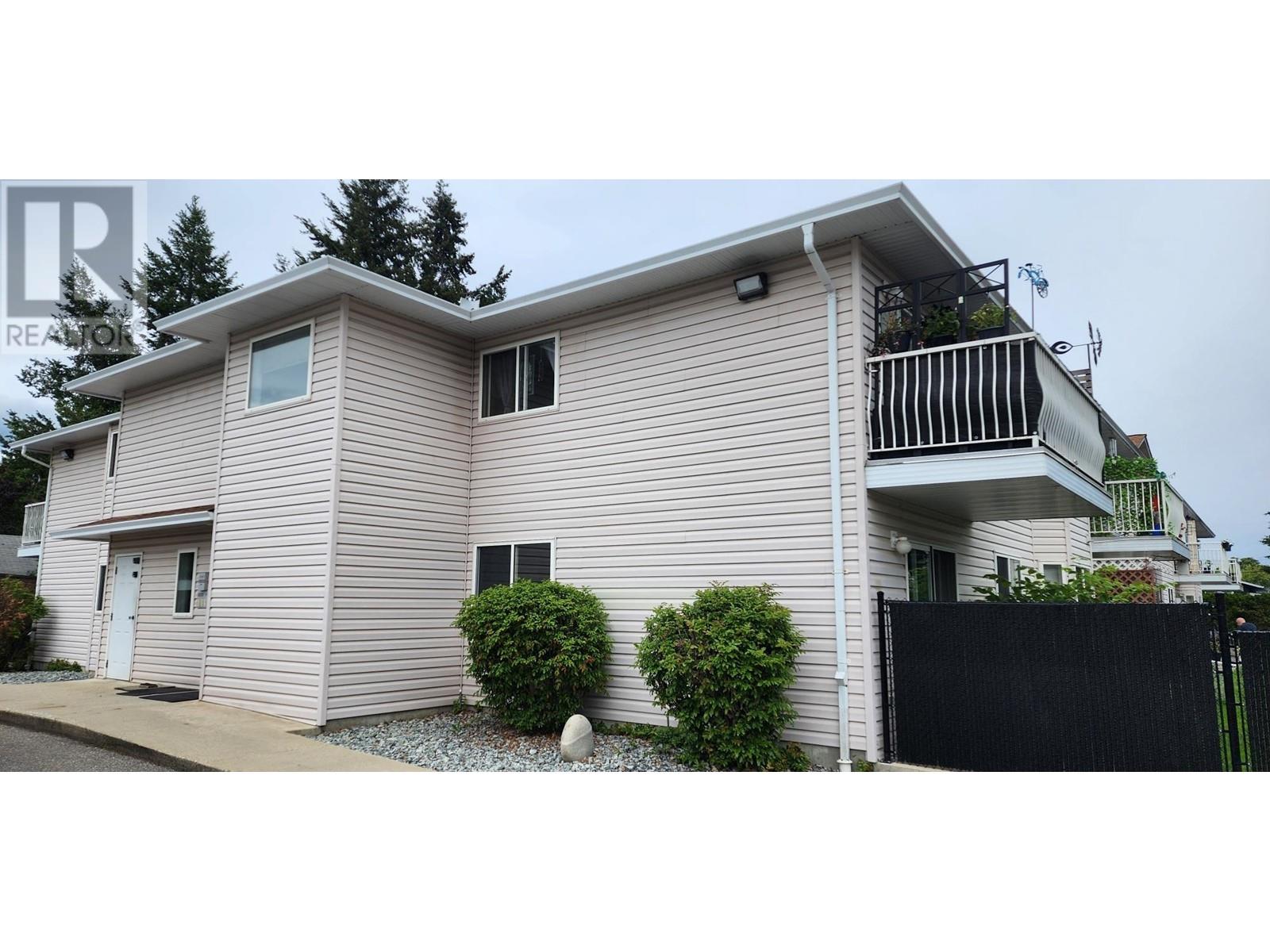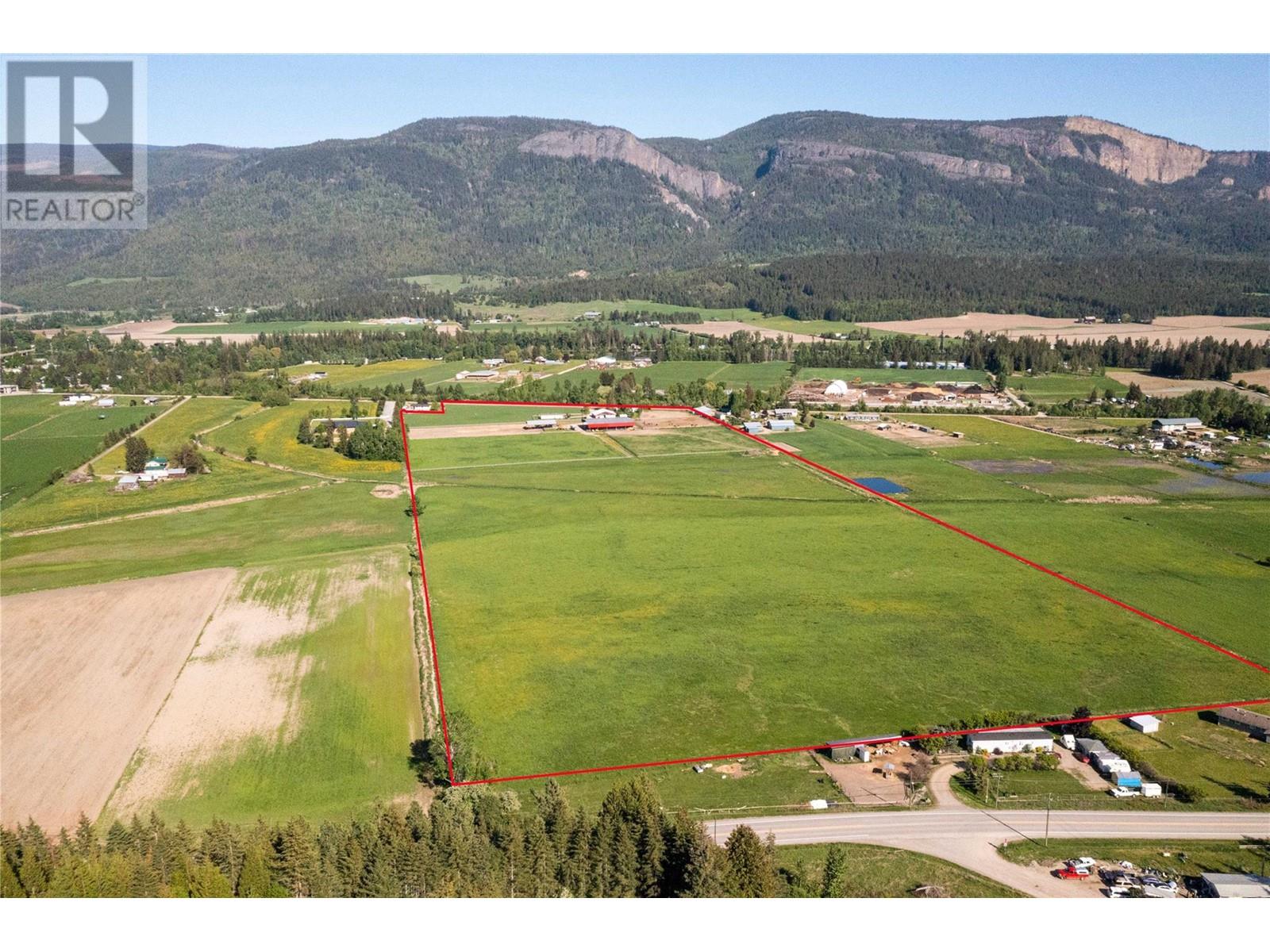- ©MLS 10325240
- Area 1127 sq ft
- Bedrooms 2
- Bathrooms 2
- Parkings 2
Description
Enjoy one level living at it's finest at Kildonan Court! Unit #9 is especially unique, with an attached double garage and views of the Enderby Cliffs from the back deck. The spacious kitchen and eat-in dining room allow for easy entertaining - the home chef will enjoy the ample cupboard and counter space. The living room is bright and inviting, with vaulted ceilings and a cozy gas fireplace. The master bedroom complete with full ensuite bathroom is your private oasis. Stunning views of the Enderby Cliffs from the back deck provides the perfect backdrop for a quiet summer evening. The high school is a great neighbour, students play sports and socialize but it's for short periods at a time and mostly the field and school grounds are empty. Reasonable strata fees and a self managed strata ensure a budget conscious lifestyle. This excellent opportunity awaits, call now to book a private showing! (id:48970) Show More
Details
- Constructed Date: 1992
- Property Type: Single Family
- Type: Row / Townhouse
- Community: Kildonan Court
- Neighbourhood: Enderby / Grindrod
- Maintenance Fee: 350.00/Monthly
Features
- One Balcony
- Rentals Allowed
- Seniors Oriented
- Mountain view
- View (panoramic)
- Central air conditioning
- Forced air
Rooms Details For 501 Kildonan Avenue Unit# 9
| Type | Level | Dimension |
|---|---|---|
| Other | Main level | 17'11'' x 19'3'' |
| Bedroom | Main level | 11'7'' x 11'9'' |
| Full bathroom | Main level | 9'10'' x 5'2'' |
| Full ensuite bathroom | Main level | 7'1'' x 8'4'' |
| Primary Bedroom | Main level | 13'5'' x 13'2'' |
| Living room | Main level | 13'6'' x 18'9'' |
| Dining room | Main level | 10'3'' x 8'11'' |
| Kitchen | Main level | 10'3'' x 11'11'' |
Location
Similar Properties
For Sale
$ 247,000 $ 287 / Sq. Ft.

- 10315163 ©MLS
- 2 Bedroom
- 1 Bathroom
For Sale
$ 299,500 $ 301 / Sq. Ft.

- 10325645 ©MLS
- 2 Bedroom
- 2 Bathroom
For Sale
$ 2,199,000 $ 1,626 / Sq. Ft.

- 10309886 ©MLS
- 2 Bedroom
- 2 Bathroom


This REALTOR.ca listing content is owned and licensed by REALTOR® members of The Canadian Real Estate Association
Data provided by: Okanagan-Mainline Real Estate Board




