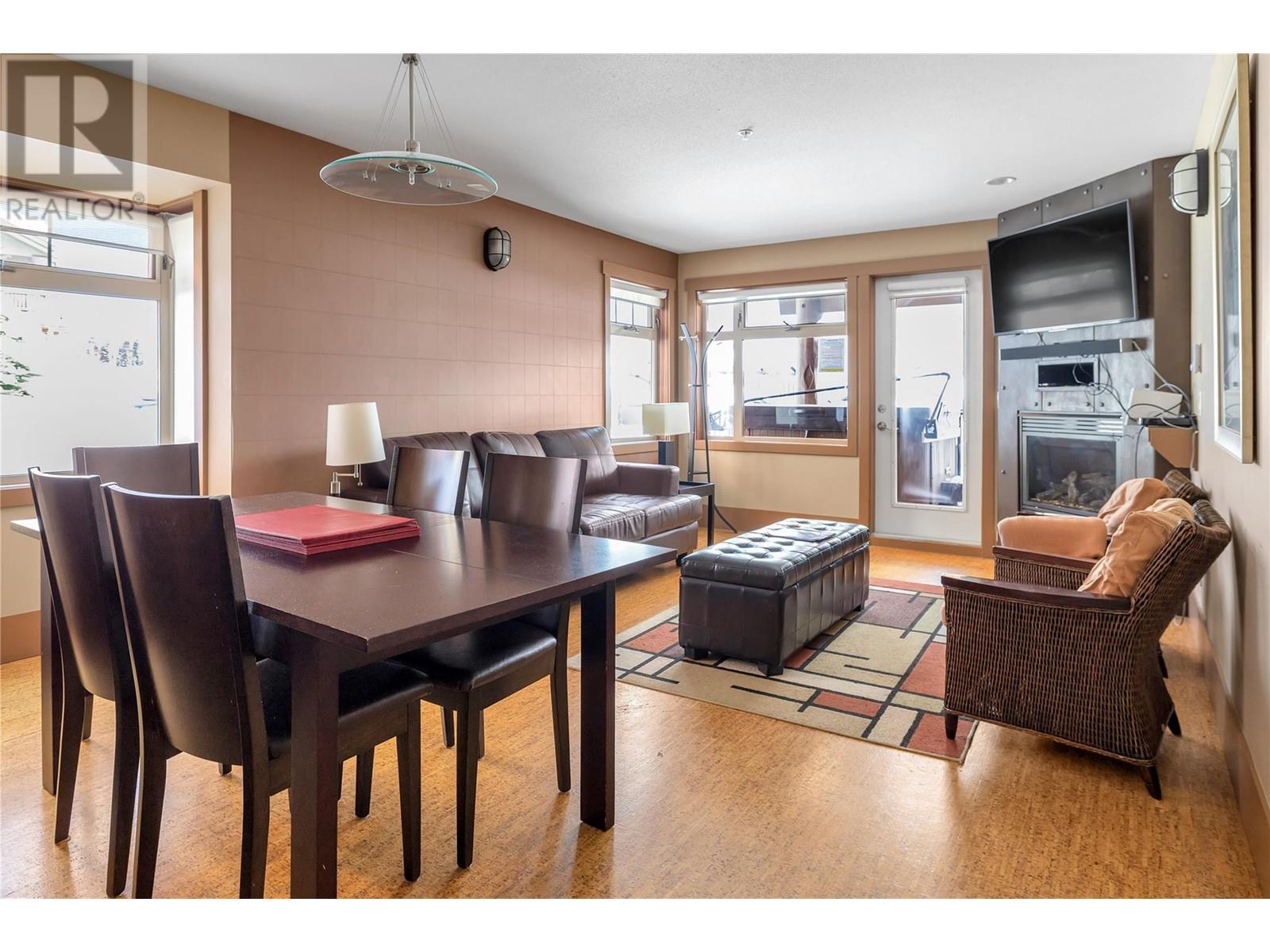- ©MLS 10319462
- Area 900 sq ft
- Bedrooms 2
- Bathrooms 2
- Parkings 1
Description
Welcome to your mountain retreat in the heart of Big White Ski Resort! This fantastic 2-bed/bath townhouse in the sought-after Happy Valley offers unparalleled convenience and cozy comfort for both winter enthusiasts and summer adventurers. Features; Ski-in/Ski-out Access: Hit the slopes with ease right from your door. Private Garage & Hot Tub: Enjoy the luxury of a private garage and unwind in your own hot tub. Turn-Key & Rental Ready: Fully furnished and ready to welcome guests. Excellent rental potential with no restrictions on pets or rentals. Generous Living Space: Main floor is open-concept, featuring a spacious kitchen, full bath with shower, and hot tub. Comfortable Bedrooms: Upstairs, find a generous primary bedroom and a second bedroom outfitted with two double bunk beds, plus a full bath with tub – perfect for families or groups. Prime Location: Just a stone's throw from Lara's Gondola, kids' ski area, tubing, skating, the Happy Valley Lodge, and the summer bike park. Excellent Value: Well-managed strata and ample visitor parking make this a standout choice for your mountain home. Whether you're looking to immerse yourself in the world-famous champagne powder of Big White or enjoy the warm summers and mountain activities, this townhome is your gateway to it all. With flexible possession, make your Big White dreams a reality and experience the ultimate in mountain living. Priced to sell! (id:48970) Show More
Details
- Constructed Date: 2003
- Property Type: Single Family
- Type: Row / Townhouse
- Community: Whitetail Townhomes
- Neighbourhood: Big White
- Maintenance Fee: 404.20/Monthly
Features
- One Balcony
- Pets Allowed
- Mountain view
- Refrigerator
- Dryer
- Range - Electric
- Central air conditioning
- Baseboard heaters
- Storage
Rooms Details For 5015 Snowbird Way Unit# 28
| Type | Level | Dimension |
|---|---|---|
| Full bathroom | Second level | 5'0'' x 5'0'' |
| Bedroom | Second level | 13'6'' x 9'8'' |
| Primary Bedroom | Second level | 13'6'' x 11'0'' |
| Laundry room | Main level | 4'0'' x 4'0'' |
| Full bathroom | Main level | 5'0'' x 5'0'' |
| Kitchen | Main level | 9'6'' x 9'4'' |
| Living room | Main level | 14'7'' x 10'0'' |
Location
Similar Properties
For Sale
$ 499,900 $ 551 / Sq. Ft.

- 10316403 ©MLS
- 2 Bedroom
- 2 Bathroom
For Sale
$ 499,900 $ 551 / Sq. Ft.

- 10323810 ©MLS
- 2 Bedroom
- 2 Bathroom
For Sale
$ 529,000 $ 568 / Sq. Ft.

- 10318289 ©MLS
- 2 Bedroom
- 2 Bathroom


This REALTOR.ca listing content is owned and licensed by REALTOR® members of The Canadian Real Estate Association
Data provided by: Okanagan-Mainline Real Estate Board




