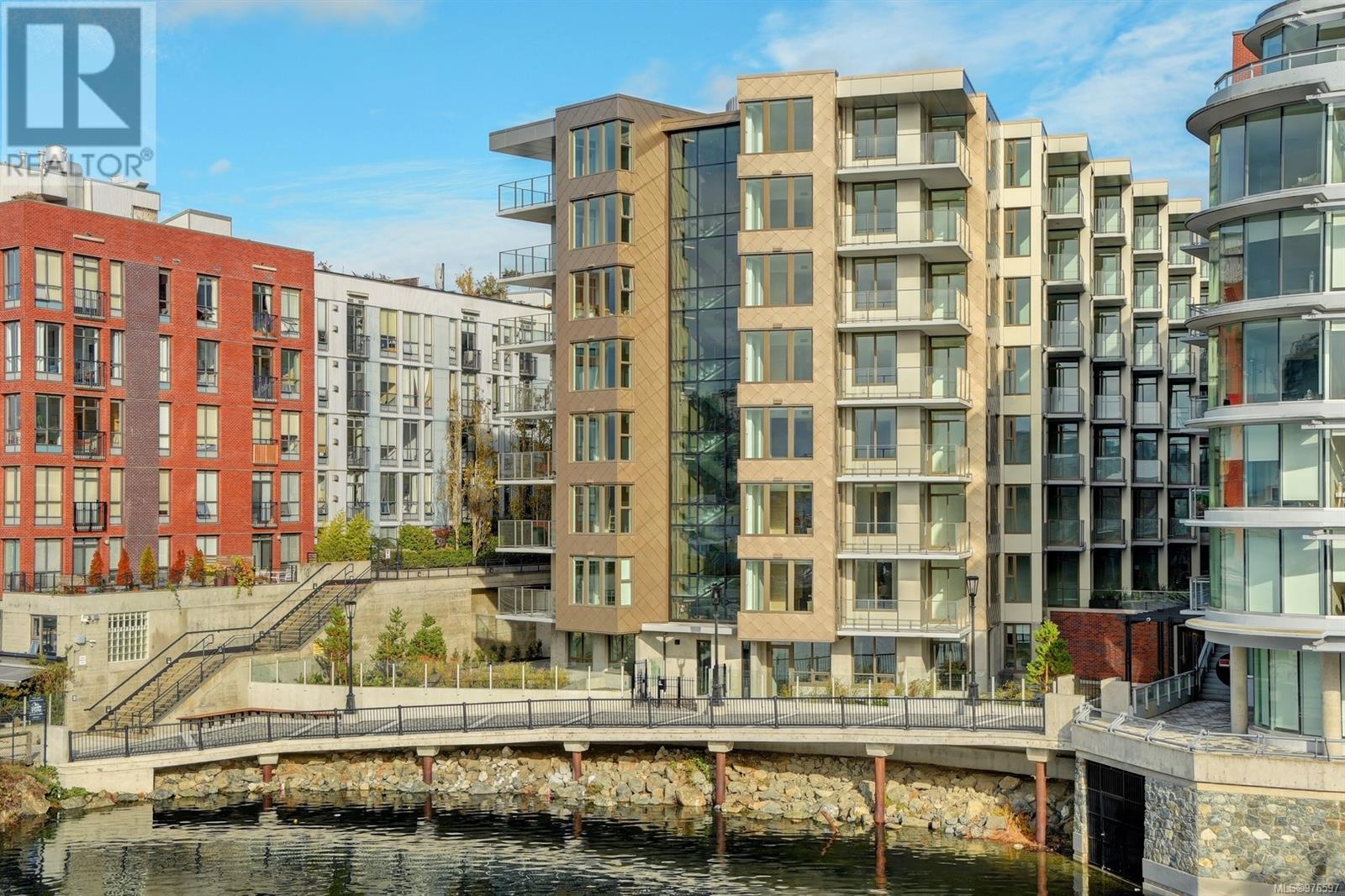- ©MLS 977476
- Area 749 sq ft
- Bedrooms 1
- Bathrooms 1
- Parkings 1
Description
UVIC/Camosun College Parents- why pay rent when you could have this 1 bedroom TOP FLOOR South East corner unit in the Union Building for your children to call home. One of the largest suites in the building with floor-to-ceiling windows that showcase city & harbour vistas, beautiful to admire. Bright open efficient floor plan, with newer flooring, stainless steel appliances includes 1 year old dishwasher, washer & dryer. Large bath with soaker tub to relax with a glass of wine and candles. There is plenty of storage in the suite. Stand on your south facing balcony & feel alive with the vibe of downtown. Nearby you can enjoy the Brewpubs, Restaurants, Tapas, walks along the inner harbour. Be a Tourist in your own Town daily. Pets are welcome and includes secured parking, bike storage & storage unit. A perfect place to unwind after a long day! Put this on your list to view!! (id:48970) Show More
Details
- Constructed Date: 2014
- Property Type: Single Family
- Type: Apartment
- Total Finished Area: 737 sqft
- Community: The Union
- Neighbourhood: Downtown
- Maintenance Fee: 427.64/Monthly
Features
- Central location
- Southern exposure
- Pets Allowed With Restrictions
- Family Oriented
- City view
- Mountain view
- Baseboard heaters
Rooms Details For 503 528 Pandora Ave
| Type | Level | Dimension |
|---|---|---|
| Primary Bedroom | Main level | 10'0 x 8'11 |
| Bathroom | Main level | 4-Piece |
| Balcony | Main level | 6'3 x 1'11 |
| Kitchen | Main level | 12'5 x 5'6 |
| Dining room | Main level | 11'10 x 9'4 |
| Living room | Main level | 14'10 x 10'8 |
| Entrance | Main level | 7'6 x 3'10 |
Location
Similar Properties
For Sale
$ 535,500 $ 894 / Sq. Ft.

- 976597 ©MLS
- 1 Bedroom
- 1 Bathroom
For Sale
$ 749,000 $ 839 / Sq. Ft.

- 978861 ©MLS
- 1 Bedroom
- 2 Bathroom
For Sale
$ 540,000 $ 512 / Sq. Ft.

- 978446 ©MLS
- 1 Bedroom
- 1 Bathroom


This REALTOR.ca listing content is owned and licensed by REALTOR® members of The Canadian Real Estate Association
Data provided by: Victoria Real Estate Board




