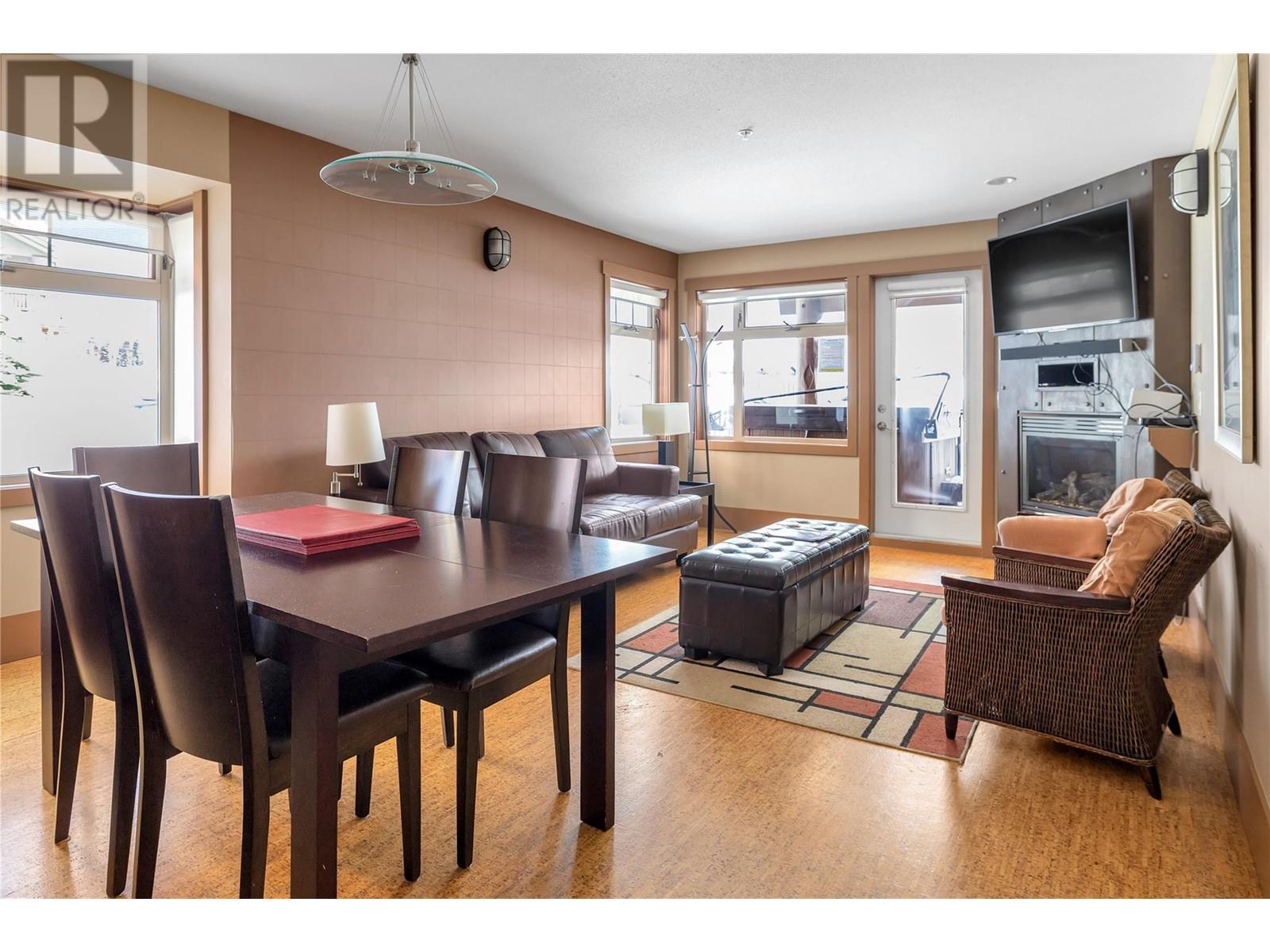- ©MLS 10318213
- Area 1287 sq ft
- Bedrooms 2
- Bathrooms 2
- Parkings 2
Description
Stunning ground floor unit with direct ski-in/ski-out access in Happy Valley at Big White Ski Resort. This newly renovated, modern and chic ski lodge vibe property offers 2 bedroom 2 bathroom, and 1200+ sq. ft. of living space showcasing plenty of room for family and friends. Enjoy apres ski here in this modern ski lodge condo with quality finishing throughout, hardwood floors, heating floors, and a dreamy kitchen with SS appliances and granite counters. Relax in the primary bedroom and en-suite including steam shower. A private entrance to front deck with hot tub to watch the fireworks after a long day of skiing or biking. Perfectly located close to tubing, outdoor skating, the gondola and much more! Comes completely turn key and ready to make magical memories. Best location in the building with convenient/same level (no elevator needed) 2 car parking with private access. LIVE WHERE YOU PLAY! Exempt from Foreign Buyer Ban, Foreign buyers tax, speculation tax, empty home tax, and short term rental ban. (id:48970) Show More
Details
- Constructed Date: 2005
- Property Type: Single Family
- Type: Apartment
- Community: Snowbird Lodge
- Neighbourhood: Big White
- Maintenance Fee: 559.62/Monthly
Ammenities + Nearby
- Clubhouse
- Storage - Locker
Features
- Central island
- One Balcony
- Clubhouse
- Mountain view
- View (panoramic)
- Sprinkler System-Fire
- Smoke Detector Only
- Baseboard heaters
- In Floor Heating
- See remarks
- Storage, Locker
Rooms Details For 5050 Snowbird Way Unit# 101
| Type | Level | Dimension |
|---|---|---|
| 4pc Bathroom | Main level | 6'9'' x 9'1'' |
| Bedroom | Main level | 13'8'' x 9'9'' |
| 3pc Ensuite bath | Main level | 5'3'' x 6'5'' |
| Primary Bedroom | Main level | 19'1'' x 12'4'' |
| Kitchen | Main level | 17'7'' x 10'4'' |
| Dining room | Main level | 15'8'' x 6'9'' |
| Living room | Main level | 17'8'' x 13'3'' |
| Foyer | Main level | 7'5'' x 8'0'' |
Location
Similar Properties
For Sale
$ 529,000 $ 568 / Sq. Ft.

- 10318289 ©MLS
- 2 Bedroom
- 2 Bathroom
For Sale
$ 648,000 $ 608 / Sq. Ft.

- 10324146 ©MLS
- 2 Bedroom
- 2 Bathroom
For Sale
$ 499,900 $ 551 / Sq. Ft.

- 10316403 ©MLS
- 2 Bedroom
- 2 Bathroom


This REALTOR.ca listing content is owned and licensed by REALTOR® members of The Canadian Real Estate Association
Data provided by: Okanagan-Mainline Real Estate Board




