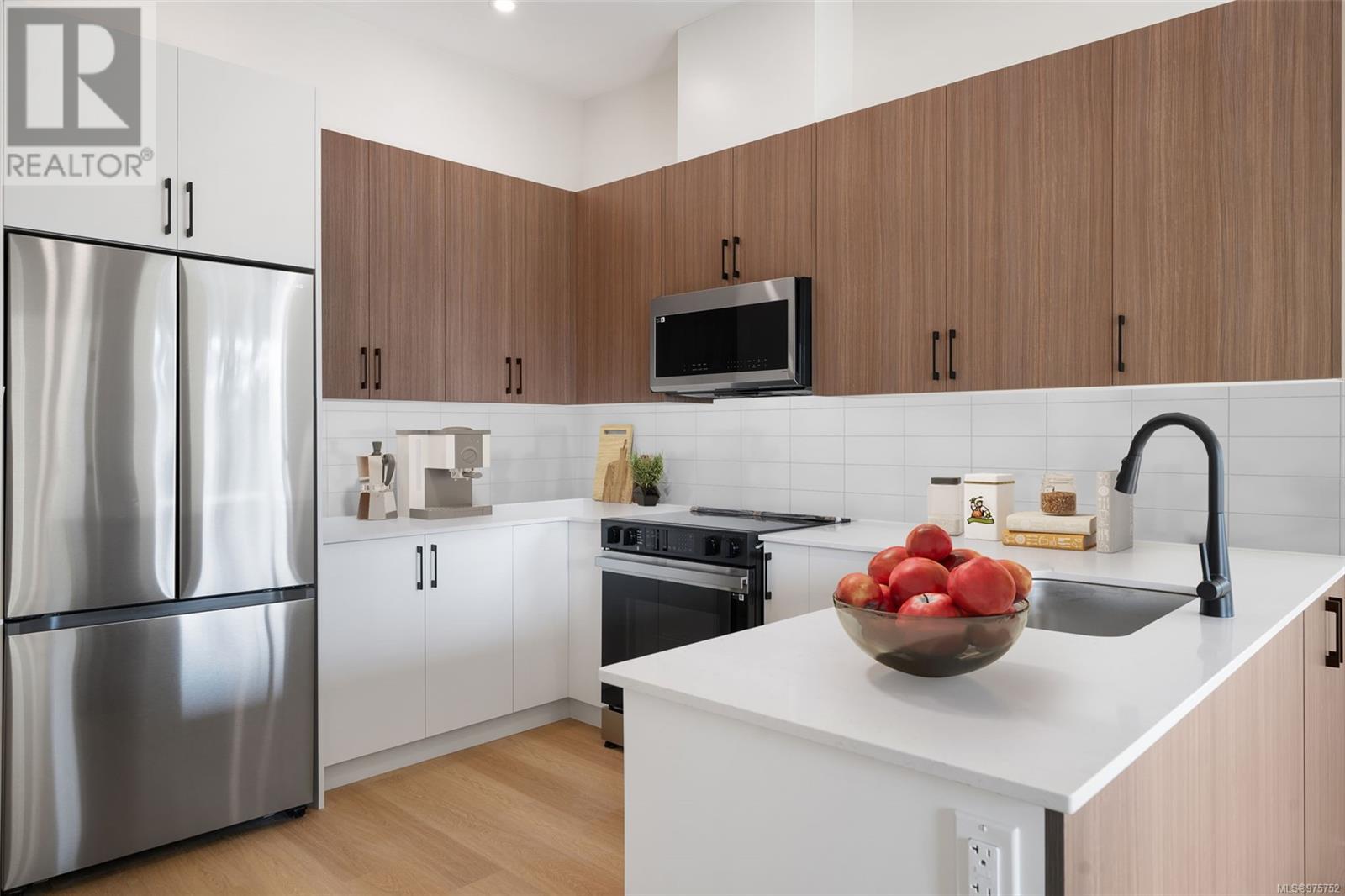- ©MLS 980918
- Area 1062 sq ft
- Bedrooms 2
- Bathrooms 2
- Parkings 1
Description
MOVE IN READY! 5% deposit! Unit 509 is a beautiful 2-bedroom, 2-bathroom corner unit on the 5th floor, offering a desirable northwest-facing position. The spacious primary bedroom includes a private balcony. The large living and dining area also features a secondary balcony, great for entertaining. The big kitchen boasts ample counter space with large countertops, providing plenty of room for meal prep and entertaining. Award winning builder, Viking Properties presents Winster Court, a 68 unit residence with 17 spacious floorplans. Inclds Heat/cooling pump, EV-ready parking stalls, Samsung Elite SS appliances, wide plank luxury vinyl floors, tile backsplash, quartz countertops & spacious decks to give each residence a welcoming, contemporary feel. Ply-Gem, x-large windows provide plenty of natural light! Lifestyle conveniences such as a courtyard, pet areas, rooftop solar panels, & bike storage. Winster Court boasts PREMIUM soundproofing! Pet Friendly (2 dogs or 2 cats),in the Heart of Langford w/ WALKSCORE of 92. The Westshore’s best shops, dining, parks, recreation & best biking trails including the E&N trail system right outside your front door. SALES CENTER OPEN AT 715 GOLDSTREAM, WED-THURS 12:30-4:30PM, SATURDAY 12-4PM MEET AT 2770 WINSTER RD. (id:48970) Show More
Details
- Constructed Date: 2024
- Property Type: Single Family
- Type: Apartment
- Total Finished Area: 915 sqft
- Neighbourhood: Langford Proper
- Maintenance Fee: 338.64/Monthly
Features
- Pets Allowed With Restrictions
- Family Oriented
- City view
- Mountain view
- See Remarks
- Fire alarm system
- Sprinkler System-Fire
- Baseboard heaters
- Heat Pump
Rooms Details For 509 2770 Winster Rd
| Type | Level | Dimension |
|---|---|---|
| Ensuite | Main level | 5'0 x 8'0 |
| Balcony | Main level | 15'7 x 5'6 |
| Bedroom | Main level | 12'0 x 10'3 |
| Balcony | Main level | 12'3 x 5'0 |
| Bathroom | Main level | 8'6 x 5'0 |
| Primary Bedroom | Main level | 15'7 x 12'2 |
| Dining room | Main level | 6'11 x 10'7 |
| Living room | Main level | 15'7 x 10'4 |
| Kitchen | Main level | 11'2 x 14'11 |
Location
Similar Properties
For Sale
$ 599,900 $ 601 / Sq. Ft.

- 975752 ©MLS
- 2 Bedroom
- 2 Bathroom
For Sale
$ 599,900 $ 612 / Sq. Ft.

- 975366 ©MLS
- 2 Bedroom
- 2 Bathroom
For Sale
$ 529,900 $ 429 / Sq. Ft.

- 979615 ©MLS
- 2 Bedroom
- 2 Bathroom


This REALTOR.ca listing content is owned and licensed by REALTOR® members of The Canadian Real Estate Association
Data provided by: Victoria Real Estate Board





