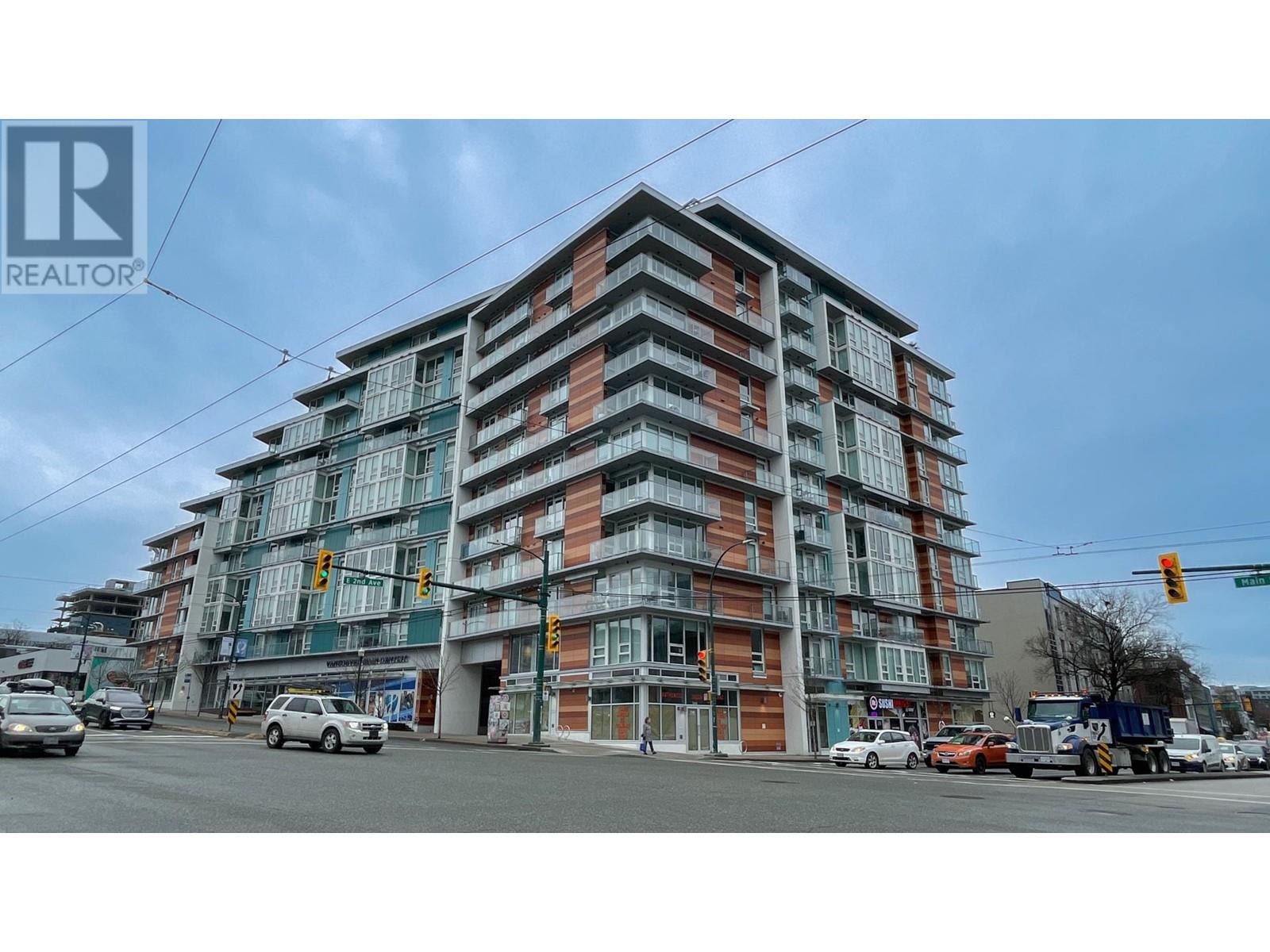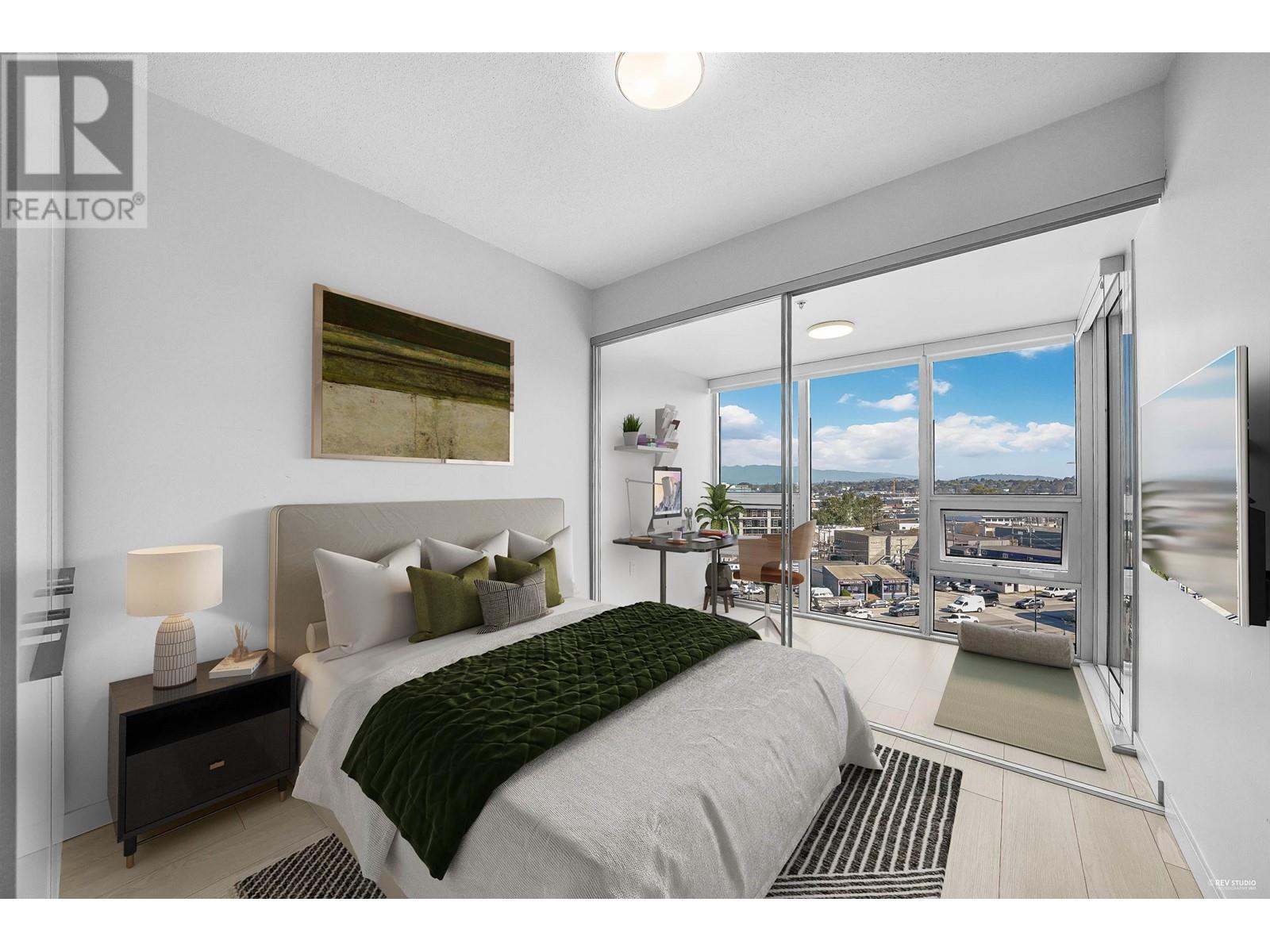- ©MLS R2957582
- Area 556 sq ft
- Bedrooms 1
- Bathrooms 1
- Parkings 1
Description
Bright and spacious 1 Bed+Den at Second & Main - designed for maximum efficiency with no wasted space! Sleek kitchen features integrated appliances and an island island with built-in dining area. Enjoy year-round comfort with air conditioning and the most stylish colour palette in the building. Solarium makes for an ideal work-from-home space, bathed in natural morning light with stunning city and North Shore mountain views. Fully-equipped gym, bookable party room, rooftop patio with BBQs, fire pit, loungers, and community garden plots. Located just two blocks from Main Street Skytrain Station and the Seawall, and less than 1km from the new St. Paul´s Hospital. With amazing restaurants, breweries, and cafes right at your doorstep, this is the place you´ll love calling home! (id:48970) Show More
Details
- Constructed Date: 2021
- Property Type: Single Family
- Type: Apartment
- Maintenance Fee: 439.52/Monthly
Ammenities + Nearby
- Exercise Centre
- Laundry - In Suite
- Playground
- Recreation
- Shopping
- Playground
- Recreation
- Shopping
Features
- Central location
- Elevator
- Wheelchair access
- Pets Allowed With Restrictions
- Rent With Restrictions
- Air Conditioned
- Forced air
Location













Leaflet | © OpenStreetMap contributors
Similar Properties
- R2953665 ©MLS
- 1 Bedroom
- 1 Bathroom
- R2953233 ©MLS
- 1 Bedroom
- 1 Bathroom
- R2956107 ©MLS
- 1 Bedroom
- 1 Bathroom


This REALTOR.ca listing content is owned and licensed by REALTOR® members of The Canadian Real Estate Association
Data provided by: Real Estate Board Of Greater Vancouver







