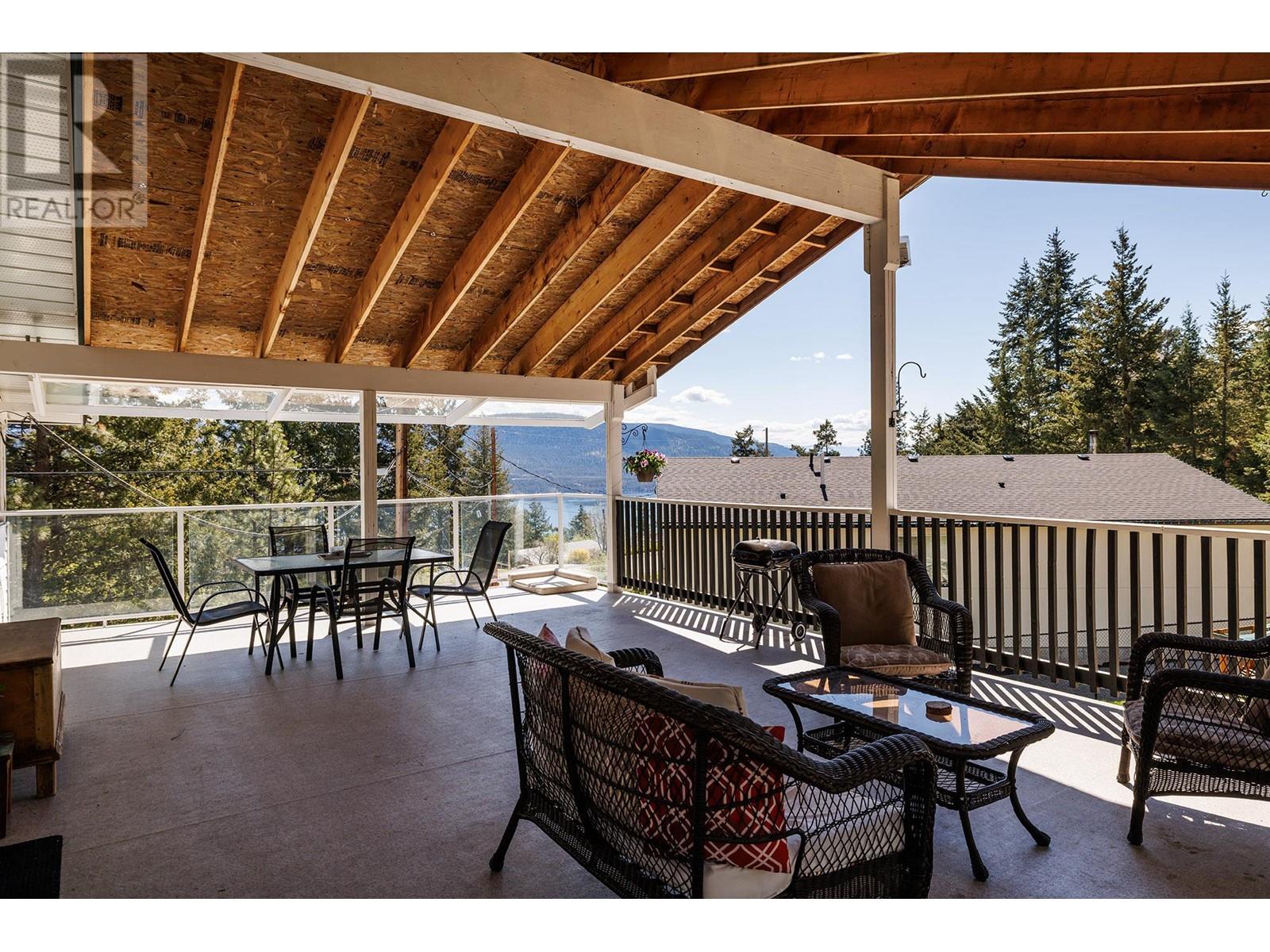- ©MLS 10321139
- Area 2150 sq ft
- Bedrooms 3
- Bathrooms 3
- Parkings 3
Description
Welcome to your dream home in the coveted Westshore Estates; the perfect executive home for the buyer looking for fabulous living on one level! This newly constructed gem boasts cutting-edge ICF (Insulated Concrete Form) construction, ensuring exceptional energy efficiency, superior soundproofing, and enduring durability. Retreat to your private sanctuary in one of the three generously sized bedrooms, each designed with comfort and relaxation in mind. Ideal for a home office, playroom, or additional guest space, the flexible room adapts to your lifestyle needs. Enjoy the seamless flow between the contemporary kitchen, dining area, and living room, perfect for entertaining and everyday living. High-quality materials and stylish finishes create a chic and inviting atmosphere throughout the home. Differentiating features include an oversized 24 x 28 garage, large pantry, efficient heating and cooling heat pump, and on demand hot water heater. In floor radiant heating, triple glaze low emission windows, high quality imported exterior doors and metal security shades are some other important features to highlight. Located in the serene and sought-after Westshore Estates, this home combines the best of modern construction with a tranquil setting. And take your time as the sellers would prefer a February 2025 possession. Schedule a viewing today and experience the perfect blend of luxury and functionality! (id:48970) Show More
Details
- Constructed Date: 2022
- Property Type: Single Family
- Type: House
- Neighbourhood: Okanagan North
Features
- Pets Allowed
- Rentals Allowed
- Refrigerator
- Dishwasher
- Dryer
- Microwave
- Washer
- Central air conditioning
- Smoke Detector Only
- In Floor Heating
- Heat Pump
Rooms Details For 514 Mountain Drive Lot# 160
| Type | Level | Dimension |
|---|---|---|
| Office | Main level | 10' x 10' |
| Bedroom | Main level | 12' x 13' |
| Full ensuite bathroom | Main level | Measurements not available |
| Bedroom | Main level | 12' x 12' |
| Partial bathroom | Main level | Measurements not available |
| Full bathroom | Main level | Measurements not available |
| Primary Bedroom | Main level | 13' x 14' |
| Living room | Main level | 33' x 19' |
| Kitchen | Main level | 18' x 10' |
Location
Similar Properties
For Sale
$ 659,900 $ 287 / Sq. Ft.

- 10316971 ©MLS
- 3 Bedroom
- 2 Bathroom
For Sale
$ 789,500 $ 459 / Sq. Ft.

- 10321588 ©MLS
- 3 Bedroom
- 2 Bathroom
For Sale
$ 598,000 $ 294 / Sq. Ft.

- 10310811 ©MLS
- 3 Bedroom
- 2 Bathroom


This REALTOR.ca listing content is owned and licensed by REALTOR® members of The Canadian Real Estate Association
Data provided by: Okanagan-Mainline Real Estate Board




