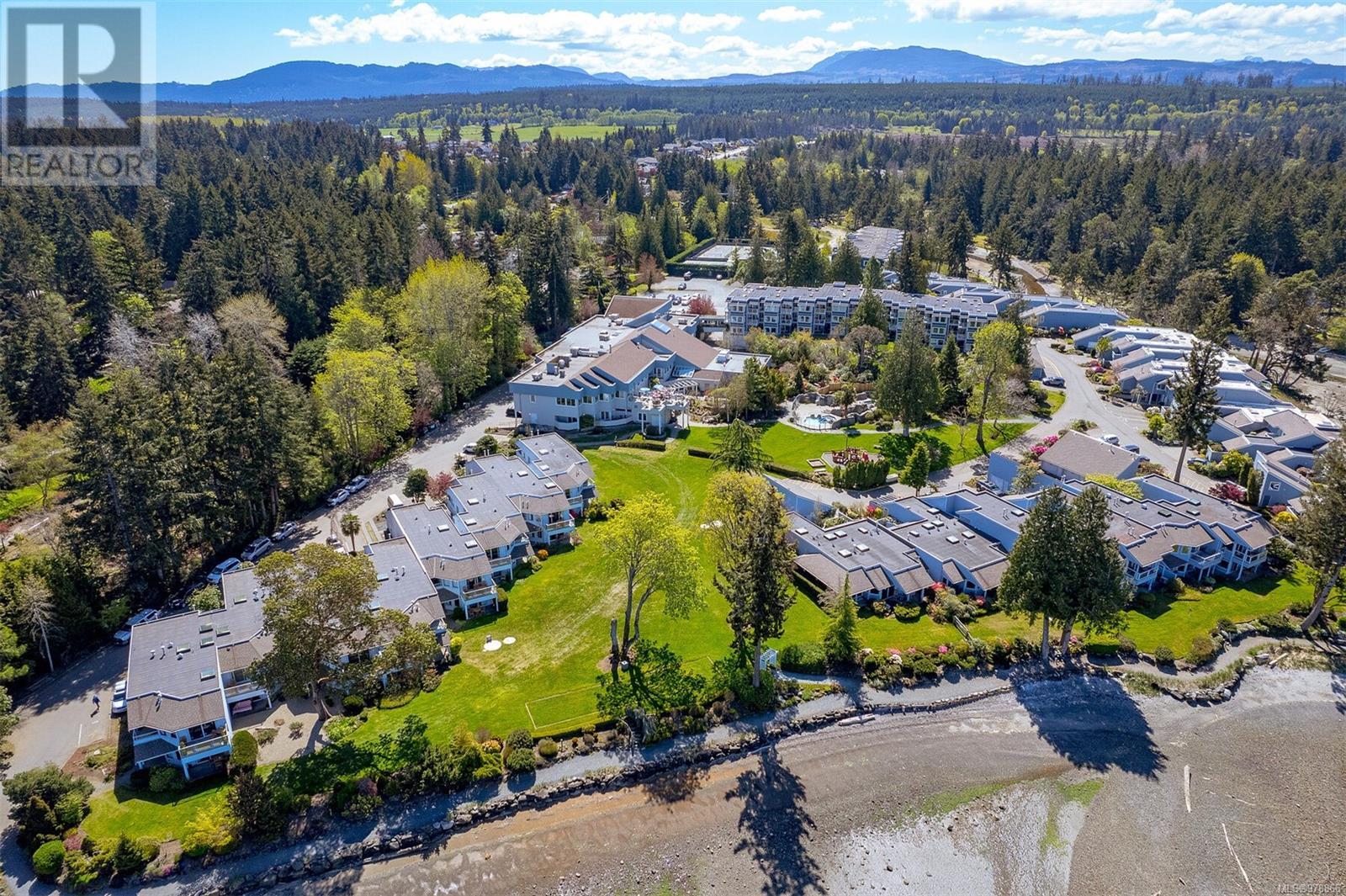- ©MLS 967775
- Area 2127 sq ft
- Bedrooms 2
- Bathrooms 2
- Parkings 2
Description
Waterfront Oasis!! Breathtaking views from this beautiful top floor unit in the desirable Pacific Shores, featuring 2 skylights, updated flooring and paint. With 2 spacious bedrooms (one with lock-off capability) and 2 full baths, this is a great opportunity to live in, vacation in, or use as an short-term rental (still allowed here!). Cozy up and watch the waves from the living room with gas fireplace or retreat to the luxurious ensuite, where you can soak in the jetted tub and enjoy the 2 sided fireplace it shares with the master. Sit on one of the 2, ocean-facing balconies and let your worries fade away while you listen to the lapping waves and birds singing...also the best spot for the spectacular sunsets you'll be treated to regularly. It doesn't get any better than this. With another covered deck off the second bedroom that faces the park, your options to enjoy the fresh air from home are many and allow you to enjoy, in any weather. The amenities this complex has to offer will make you feel like you're on vacation everyday: hot tub, indoor pool, pickleball courts, gym, games area, gazebo w/firepit and more. Stroll out to the gorgeous, vast, water front where you'll find shellfish, herons and other sealife, or over to the nature estuary that sides this complex. With a garage, storage and extra parking spot, you really couldn't ask for anything more. Love where you live! Call Julie Evans today. (id:48970) Show More
Details
- Constructed Date: 1991
- Property Type: Single Family
- Type: Apartment
- Total Finished Area: 1242 sqft
- Access Type: Road access
- Neighbourhood: Nanoose
- Management Company: Alliance Strata Management
- Maintenance Fee: 678.00/Monthly
Features
- Pets Allowed With Restrictions
- Family Oriented
- Ocean view
- Waterfront on ocean
Rooms Details For 521 1600 Stroulger Rd
| Type | Level | Dimension |
|---|---|---|
| Primary Bedroom | Main level | 16'4 x 13'1 |
| Living room | Main level | 15'9 x 10'4 |
| Kitchen | Main level | 12'7 x 6'3 |
| Entrance | Main level | 6'9 x 5'3 |
| Ensuite | Main level | 4-Piece |
| Dining room | Main level | 13'6 x 6'10 |
| Bedroom | Main level | 15'8 x 11'1 |
| Bathroom | Main level | 4-Piece |
Location
Similar Properties
For Sale
$ 550,000 $ 455 / Sq. Ft.

- 977200 ©MLS
- 2 Bedroom
- 2 Bathroom
For Sale
$ 479,950 $ 450 / Sq. Ft.

- 971712 ©MLS
- 2 Bedroom
- 2 Bathroom
For Sale
$ 514,950 $ 483 / Sq. Ft.

- 978866 ©MLS
- 2 Bedroom
- 2 Bathroom


This REALTOR.ca listing content is owned and licensed by REALTOR® members of The Canadian Real Estate Association
Data provided by: Victoria Real Estate Board




