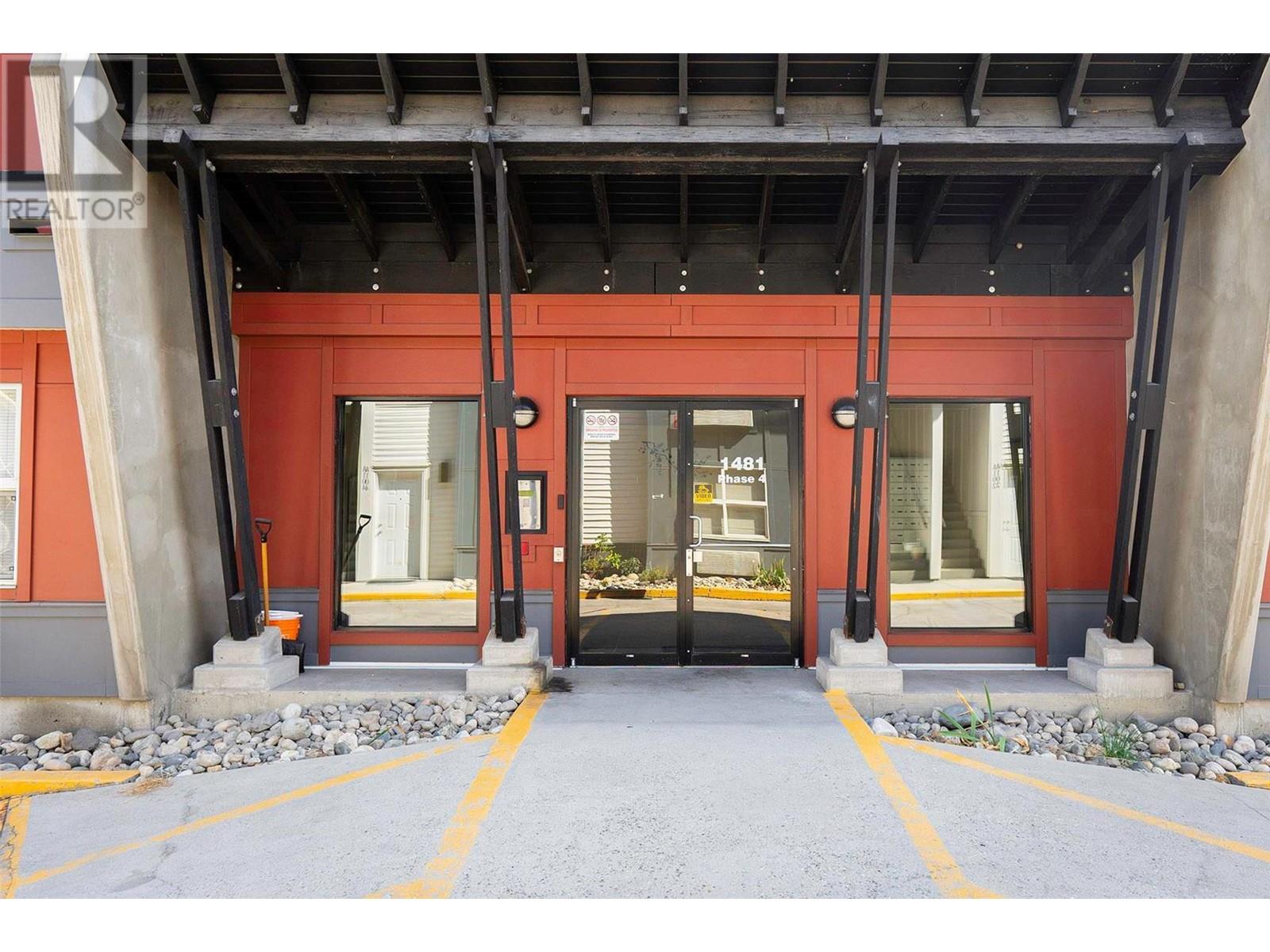- ©MLS 10326036
- Area 1620 sq ft
- Bedrooms 2
- Bathrooms 2
- Parkings 4
Description
This sophisticated lake-view rancher is the perfect retreat for downsizers, snowbirds, or those seeking an elegant vacation property in central Kelowna. Built just two years ago by Mullins Designs, this home offers a seamless blend of modern luxury and low-maintenance living. The thoughtful floor plan features soaring 18-foot ceilings, an open-concept main living area, and top-tier finishes throughout. The gourmet kitchen, equipped with premium appliances, a walk-in pantry, and a large island, is ideal for both entertaining and everyday living. Step outside to enjoy breathtaking mountain and lake views from the 200 sq.ft. expansive outdoor space, complete with with triple sided, motorized, framed blinds and a fully fenced dog run, BBQ area and vegetable garden. The primary suite offers direct patio access and includes a walk-in closet and a ensuite with a soaker tub, double vanities, and a rain shower. A second bedroom, full bathroom, and laundry/mud room complete the interior. Additional highlights include an oversized double garage and a handyman workshop. Surrounded by multi-million-dollar properties in the prestigious new community of 'Clifton Estates', this home offers tranquility surrounded by nature trails while being just minutes from downtown Kelowna, the rail trail, shopping, and Lake Okanagan. (id:48970) Show More
Details
- Constructed Date: 2021
- Property Type: Single Family
- Type: House
- Neighbourhood: Glenmore
Features
- Central island
- Wheelchair access
- One Balcony
- Lake view
- Mountain view
- View of water
- View (panoramic)
- Central air conditioning
- Forced air
- See remarks
Rooms Details For 528 Clifton Lane
| Type | Level | Dimension |
|---|---|---|
| Bedroom | Main level | 13'5'' x 11'1'' |
| Laundry room | Main level | 7'11'' x 7'4'' |
| Full bathroom | Main level | Measurements not available |
| Pantry | Main level | 9'7'' x 4'6'' |
| Kitchen | Main level | 12'4'' x 11'7'' |
| Living room | Main level | 12'6'' x 22'11'' |
| Dining room | Main level | 9'11'' x 12'0'' |
| Full ensuite bathroom | Main level | Measurements not available |
| Primary Bedroom | Main level | 13'5'' x 14'0'' |
Location
Similar Properties
For Sale
$ 1,299,900 $ 750 / Sq. Ft.

- 10320120 ©MLS
- 2 Bedroom
- 2 Bathroom
For Sale
$ 439,000 $ 513 / Sq. Ft.

- 10284359 ©MLS
- 2 Bedroom
- 2 Bathroom
For Sale
$ 474,888 $ 562 / Sq. Ft.

- 10323331 ©MLS
- 2 Bedroom
- 2 Bathroom


This REALTOR.ca listing content is owned and licensed by REALTOR® members of The Canadian Real Estate Association
Data provided by: Okanagan-Mainline Real Estate Board




