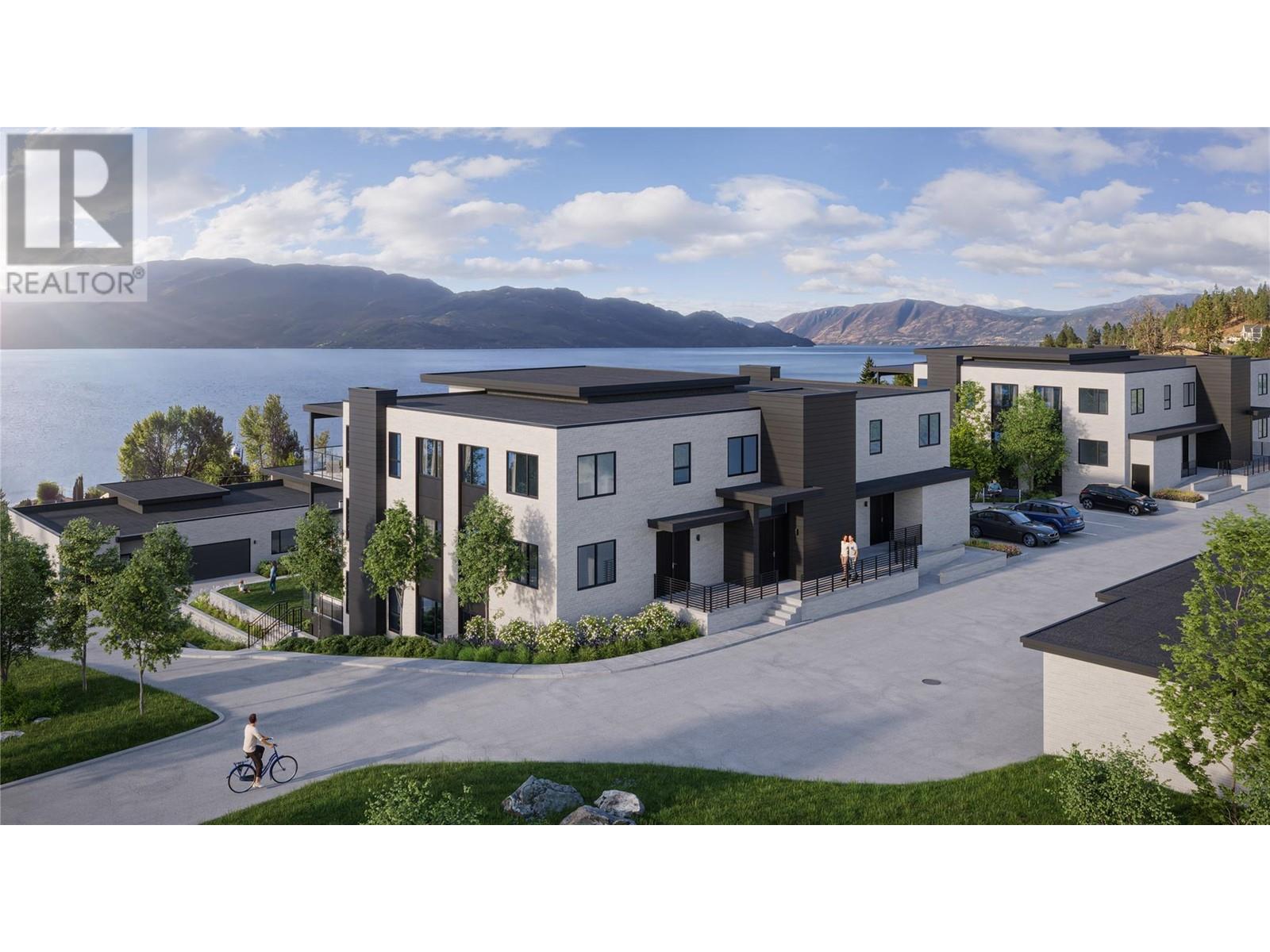- ©MLS 10308765
- Area 2120 sq ft
- Bedrooms 3
- Bathrooms 3
- Parkings 2
Description
Home awaits at McKay Grove, a collection of fifteen boutique homes terraced into the Peachland hillside. Offering sweeping south-facing lake views and located just steps from the Okanagan’s best beaches and trails, these residences have been carefully appointed with premium designer finishes, fixtures, and appliances to define a new standard of comfort, seclusion and luxury. From engineered hardwood floors and Dekton-clad professional kitchens to Italian-imported custom millwork with integrated Fisher Paykel appliances, McKay Grove has been designed as your forever home. Each home features a private two-stall garage, and are backed by Traveler’s 2-5-10 Warranty. Strata accommodates 1-month minimum rentals, up to two pets (2 dogs OR 2 cats, OR 1 dog and 1 cat) and no speculation tax. This is a proposed strata lot and title is pending registration. Title will be included in supplements once available. (id:48970) Show More
Details
- Constructed Date: 2024
- Property Type: Single Family
- Type: Row / Townhouse
- Community: McKay Grove
- Neighbourhood: Peachland
- Maintenance Fee: 446.34/Monthly
Features
- Central island
- Two Balconies
- Rentals Allowed
- Central air conditioning
- Smoke Detector Only
- Forced air
- See remarks
- Waterfront on lake
Rooms Details For 5300 Buchanan Road Unit# Prop. SL14
| Type | Level | Dimension |
|---|---|---|
| Utility room | Basement | 10'0'' x 18' |
| Other | Basement | 8'9'' x 13'11'' |
| Other | Basement | 8'11'' x 5'8'' |
| 4pc Ensuite bath | Basement | 6' x 7'5'' |
| Bedroom | Basement | 12'9'' x 11'6'' |
| Bedroom | Basement | 10'4'' x 11'7'' |
| Living room | Basement | 12'2'' x 12' |
| Family room | Basement | 12'7'' x 11'4'' |
| Other | Main level | 9'10'' x 6'4'' |
| 4pc Ensuite bath | Main level | 9'10'' x 8'2'' |
| Primary Bedroom | Main level | 11'11'' x 16'1'' |
| Other | Main level | 8'10'' x 21'9'' |
| Kitchen | Main level | 11'4'' x 9'3'' |
| Dining room | Main level | 10'9'' x 9'0'' |
| Living room | Main level | 12'0'' x 10'6'' |
| Laundry room | Main level | 6'5'' x 5'3'' |
| Partial bathroom | Main level | 3'6'' x 6'8'' |
| Den | Main level | 9'2'' x 9'8'' |
| Foyer | Main level | 11'0'' x 4'6'' |
Location
Similar Properties
For Sale
$ 1,140,000 $ 603 / Sq. Ft.

- 10308795 ©MLS
- 3 Bedroom
- 2 Bathroom
For Sale
$ 908,000 $ 337 / Sq. Ft.

- 10324827 ©MLS
- 3 Bedroom
- 3 Bathroom
For Sale
$ 998,000 $ 386 / Sq. Ft.

- 10316808 ©MLS
- 3 Bedroom
- 3 Bathroom


This REALTOR.ca listing content is owned and licensed by REALTOR® members of The Canadian Real Estate Association
Data provided by: Okanagan-Mainline Real Estate Board




