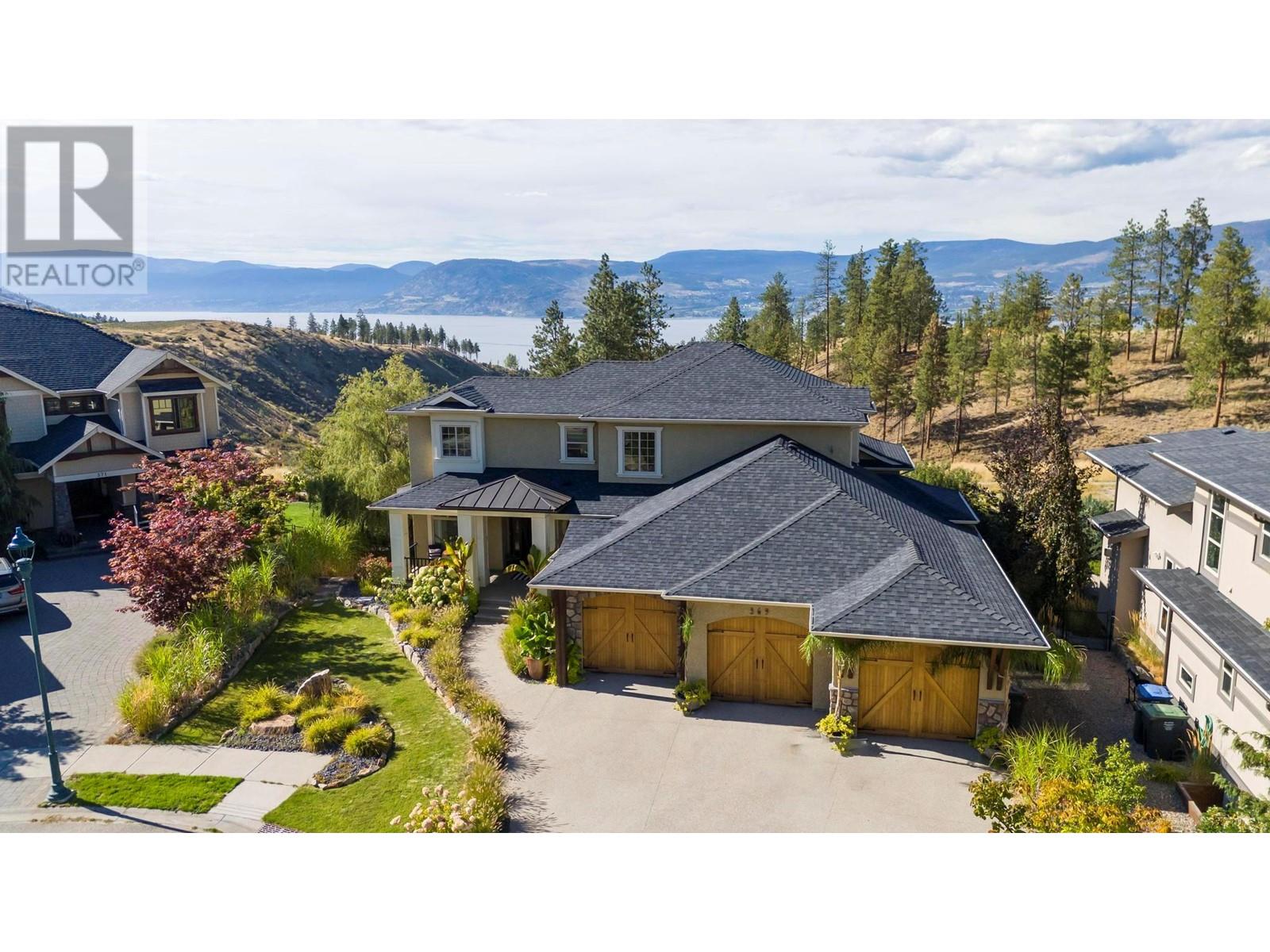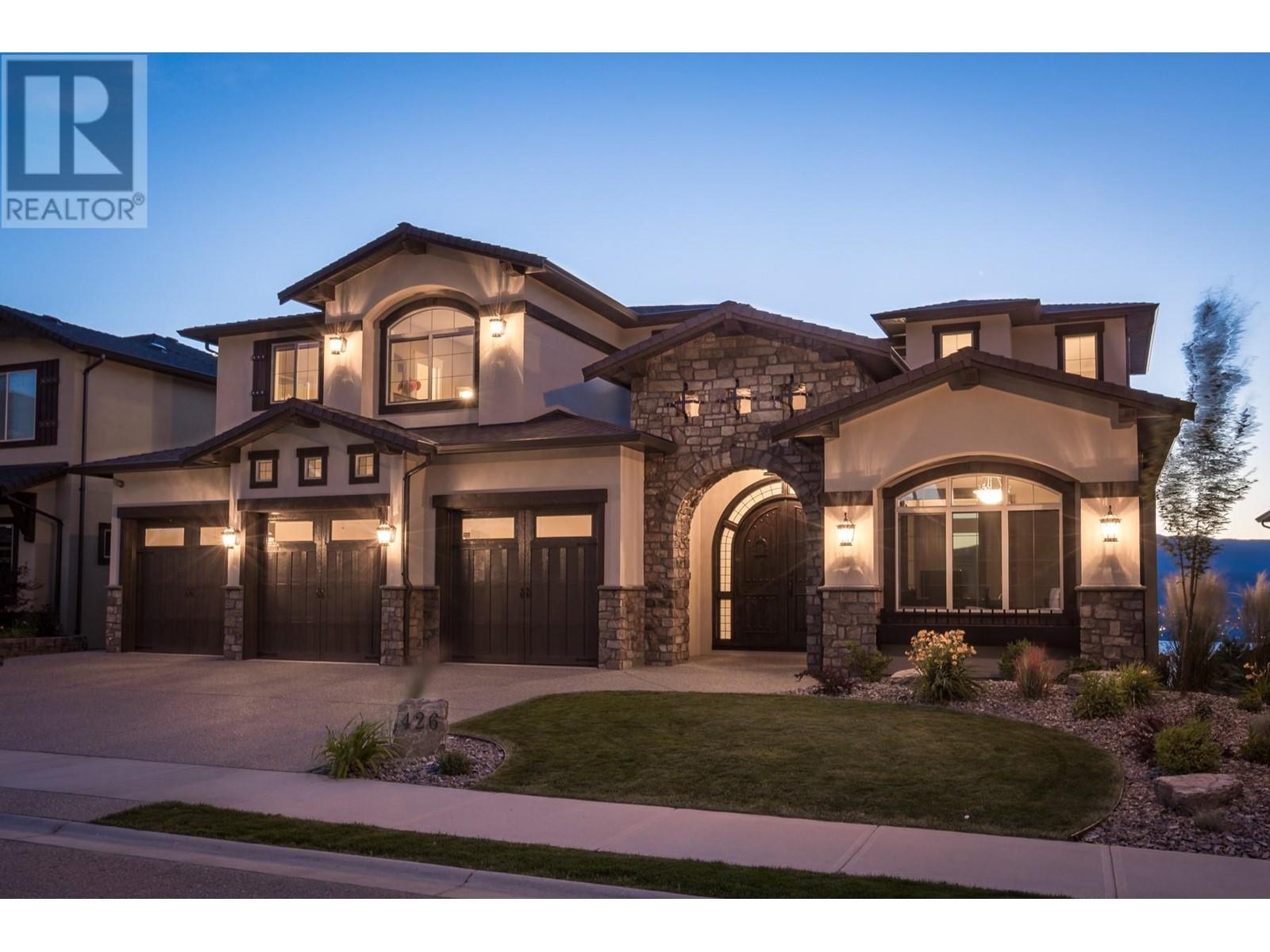- ©MLS 10330129
- Area 5605 sq ft
- Bedrooms 5
- Bathrooms 5
- Parkings 4
Description
Discover luxury living in Kettle Valley from this fabulous updated family home with front row lake and city views! Vaulted ceilings with walls of windows flood the open great room anchored by the floor to ceiling stone fireplace! The gourmet island kitchen with premium appliances link indoor outdoor living to expansive decks overlooking the pool and lake below making entertaining a breeze! High end finishing throughout! Home office at front door, oversized mudroom with built-ins help kids stay organized. Meander upstairs to three primary bedrooms each boasting ensuites plus the oversized laundry and built-in work station for the kiddos are just steps away! Enjoy natural light throughout thanks to the wall of windows in the great room! Soak in amenities like the lower level recreation room with wet bar, full equipped gym, and home theatre. Outside, relax by the inground pool, hot tub, and pergola amidst mature landscaping. Hardwoods add elegance, while stellar lake and city views complete this exceptional retreat. Close to amenities and fostering a strong sense of community, this home epitomizes modern comfort and style. (id:48970) Show More
Details
- Constructed Date: 2008
- Property Type: Single Family
- Type: House
- Architectural Style: Split level entry
- Neighbourhood: Kettle Valley
- Pool Type: Inground pool, Outdoor pool, Pool
Features
- Central island
- City view
- Lake view
- Mountain view
- Valley view
- View (panoramic)
- Refrigerator
- Dishwasher
- Dryer
- Range - Gas
- Microwave
- Washer
- Oven - Built-In
- Central air conditioning
- In Floor Heating
- Forced air
- See remarks
Rooms Details For 5330 Ptarmigan Street
| Type | Level | Dimension |
|---|---|---|
| Primary Bedroom | Second level | 14'10'' x 16'9'' |
| Laundry room | Second level | 9'0'' x 12'9'' |
| 4pc Bathroom | Second level | 12'8'' x 12'2'' |
| 5pc Ensuite bath | Second level | 16'4'' x 9'6'' |
| 3pc Ensuite bath | Second level | 7'8'' x 5'10'' |
| Bedroom | Second level | 13'3'' x 15'4'' |
| Bedroom | Second level | 13'0'' x 13'11'' |
| Bedroom | Second level | 11'6'' x 19'6'' |
| Utility room | Lower level | 15'0'' x 10'8'' |
| Media | Lower level | 13'10'' x 20'9'' |
| Storage | Lower level | 7'7'' x 20'4'' |
| Recreation room | Lower level | 30'4'' x 32'6'' |
| Other | Lower level | 9'2'' x 3'9'' |
| Gym | Lower level | 14'10'' x 16'4'' |
| Bedroom | Lower level | 19'4'' x 12'4'' |
| 3pc Bathroom | Lower level | 11'6'' x 10'3'' |
| Other | Lower level | 11'8'' x 5'0'' |
| Den | Main level | 11'6'' x 10'9'' |
| Mud room | Main level | 9'4'' x 8'4'' |
| Great room | Main level | 24'2'' x 21'6'' |
| Kitchen | Main level | 14'10'' x 16'5'' |
| Family room | Main level | 15'7'' x 9'5'' |
| 2pc Bathroom | Main level | 6'8'' x 5'5'' |
| Dining room | Main level | 14'1'' x 8'1'' |
Location
Similar Properties
For Sale
$ 2,099,900 $ 456 / Sq. Ft.

- 10324638 ©MLS
- 5 Bedroom
- 4 Bathroom
For Sale
$ 2,800,000 $ 418 / Sq. Ft.

- 10323676 ©MLS
- 5 Bedroom
- 6 Bathroom
For Sale
$ 2,870,000 $ 493 / Sq. Ft.

- 10329615 ©MLS
- 5 Bedroom
- 5 Bathroom


This REALTOR.ca listing content is owned and licensed by REALTOR® members of The Canadian Real Estate Association
Data provided by: Okanagan-Mainline Real Estate Board




