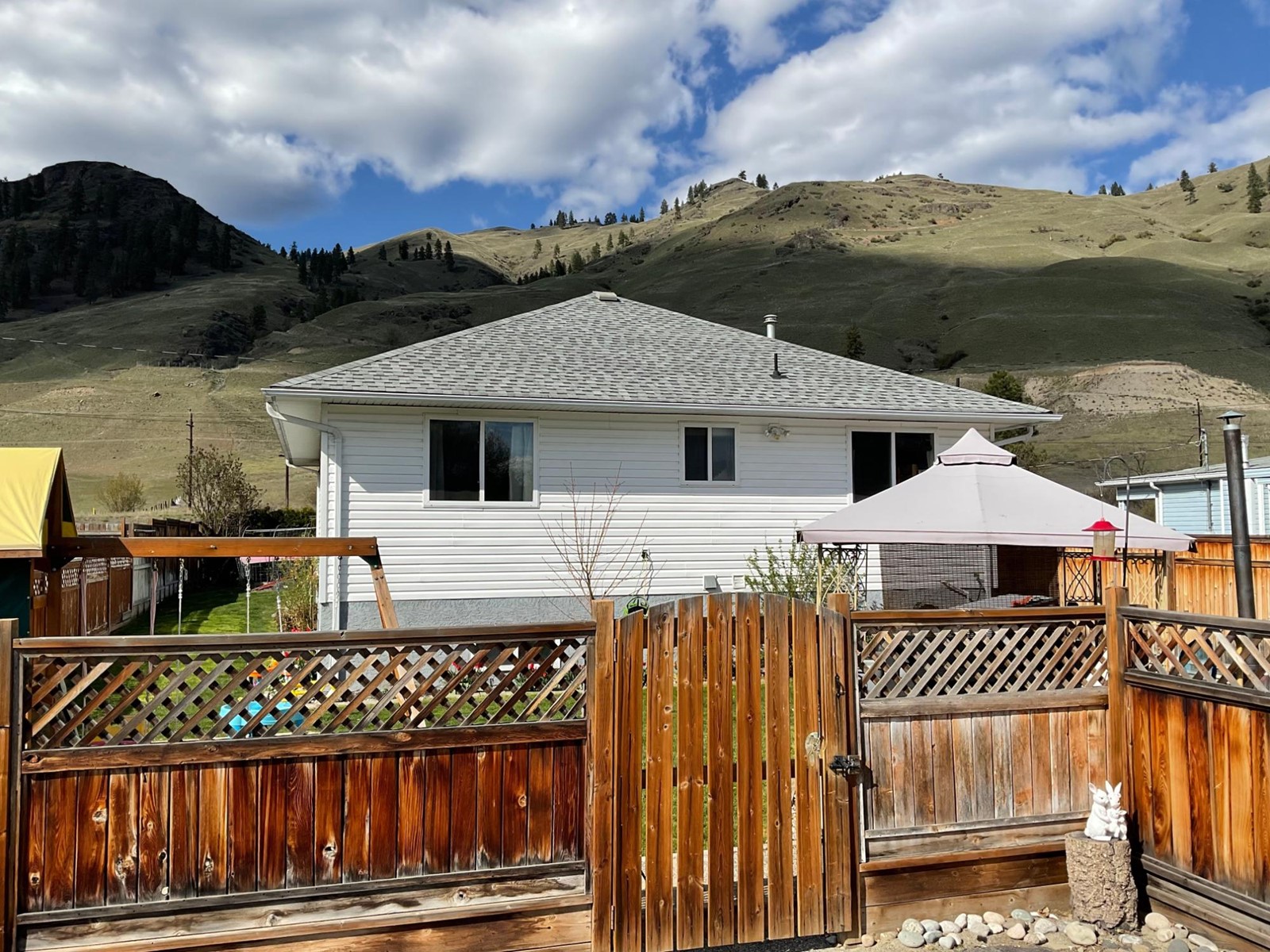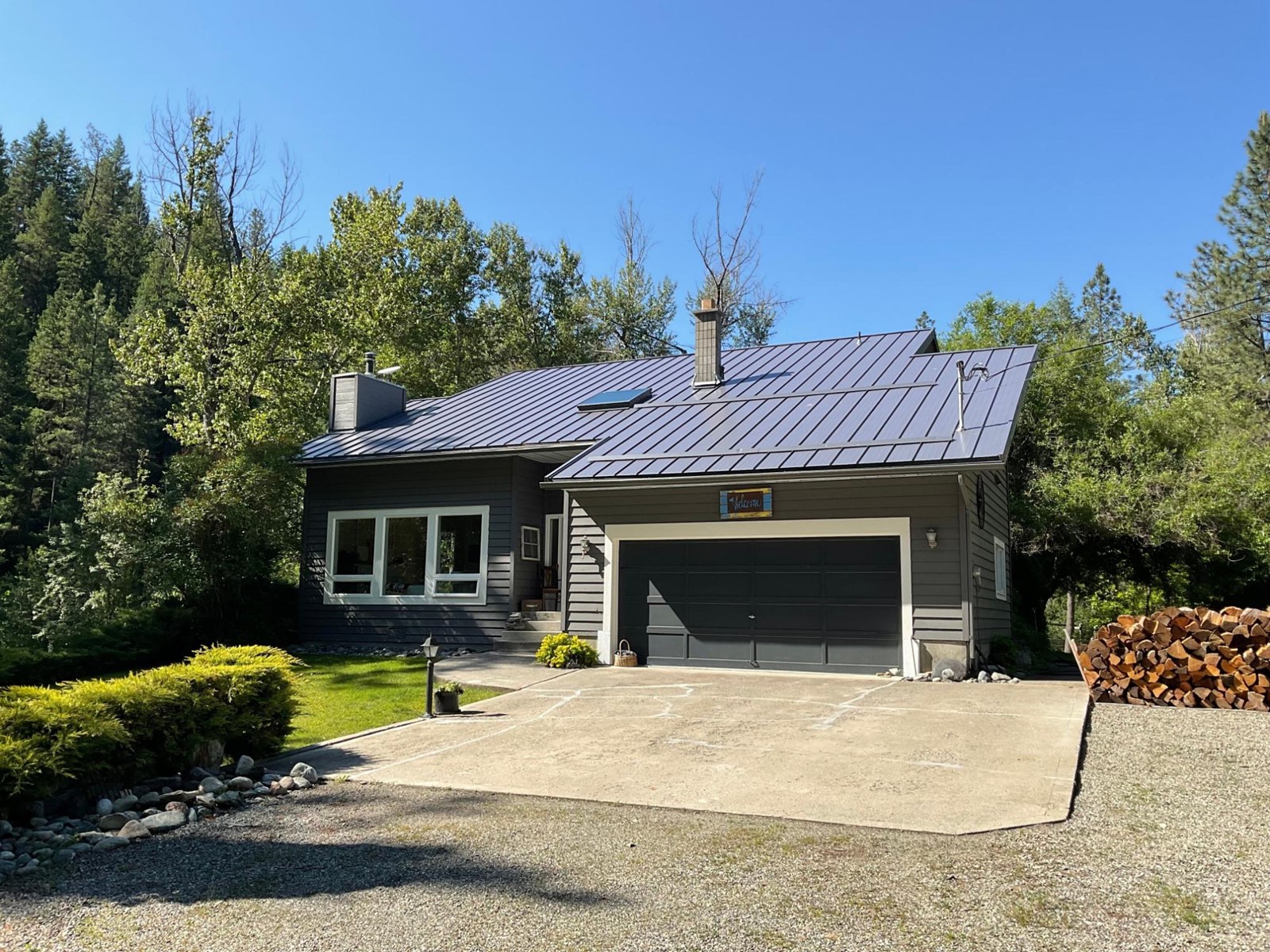- ©MLS 2477047
- Area 2836 sq ft
- Bedrooms 3
- Bathrooms 3
Description
Welcome to this stunning family home on a large corner lot in Midway BC. This open concept living is perfect for family gatherings and entertaining. Enjoy cooking and entertaining in the large kitchen with island and gas stove. This home has an abundance of room and storage. 3 bed, 3 bath with a den/office and options for more. The home has a full finished basement with an outside entrance and a workshop. There is plenty of room for everyone in your family. Gas heat, hot water, and cook stove make for efficiency and low maintenance. If you love outdoor living this outdoor space is perfect for you! Beautiful patio and private backyard make for a wonderful summer evening outdoors. Come have a look at one of the nicest homes in Midway and make it yours! Call your REALTOR(R) today. (id:48970) Show More
Details
- Constructed Date: 2004
- Property Type: Single Family
- Type: House
- Construction Material: Wood frame
- Access Type: Easy access
- Architectural Style: Other
- Community: Midway
Ammenities + Nearby
- Detectors - CO2
- Ski area
- Stores
- Schools
- Golf Nearby
- Recreation Nearby
- Shopping
- Ski area
- Stores
- Schools
- Golf Nearby
- Recreation Nearby
- Shopping
Features
- Central location
- Private setting
- Corner Site
- Central island
- Private Yard
- Treed Lot
- Quiet Area
- Mountain view
- Dryer
- Microwave
- Refrigerator
- Washer
- Central Vacuum
- Window Coverings
- Dishwasher
- Gas stove(s)
- Central air conditioning
- Forced air
Rooms Details For 543 HARTLAND AVENUE
| Type | Level | Dimension |
|---|---|---|
| Bedroom | Lower level | 12 x 12'9 |
| Full bathroom | Lower level | Measurements not available |
| Utility room | Lower level | 15'6 x 12'9 |
| Workshop | Lower level | 13'6 x 26 |
| Family room | Lower level | 20 x 10 |
| Kitchen | Main level | 13 x 12 |
| Living room | Main level | 16'6 x 16 |
| Dining room | Main level | 13 x 9 |
| Den | Main level | 12'2 x 9 |
| Bedroom | Main level | 10'8 x 12 |
| Full bathroom | Main level | Measurements not available |
| Primary Bedroom | Main level | 14'6 x 17 |
| Laundry room | Main level | 7 x 7 |
| Ensuite | Main level | Measurements not available |
Location
Similar Properties
For Sale
$ 399,000 $ 188 / Sq. Ft.

- 2474892 ©MLS
- 3 Bedroom
- 2 Bathroom
For Sale
$ 389,900 $ 206 / Sq. Ft.

- 2479819 ©MLS
- 3 Bedroom
- 2 Bathroom
For Sale
$ 769,900 $ 346 / Sq. Ft.

- 2477904 ©MLS
- 3 Bedroom
- 4 Bathroom


This REALTOR.ca listing content is owned and licensed by REALTOR® members of The Canadian Real Estate Association
Data provided by: Kootenay Real Estate Board




