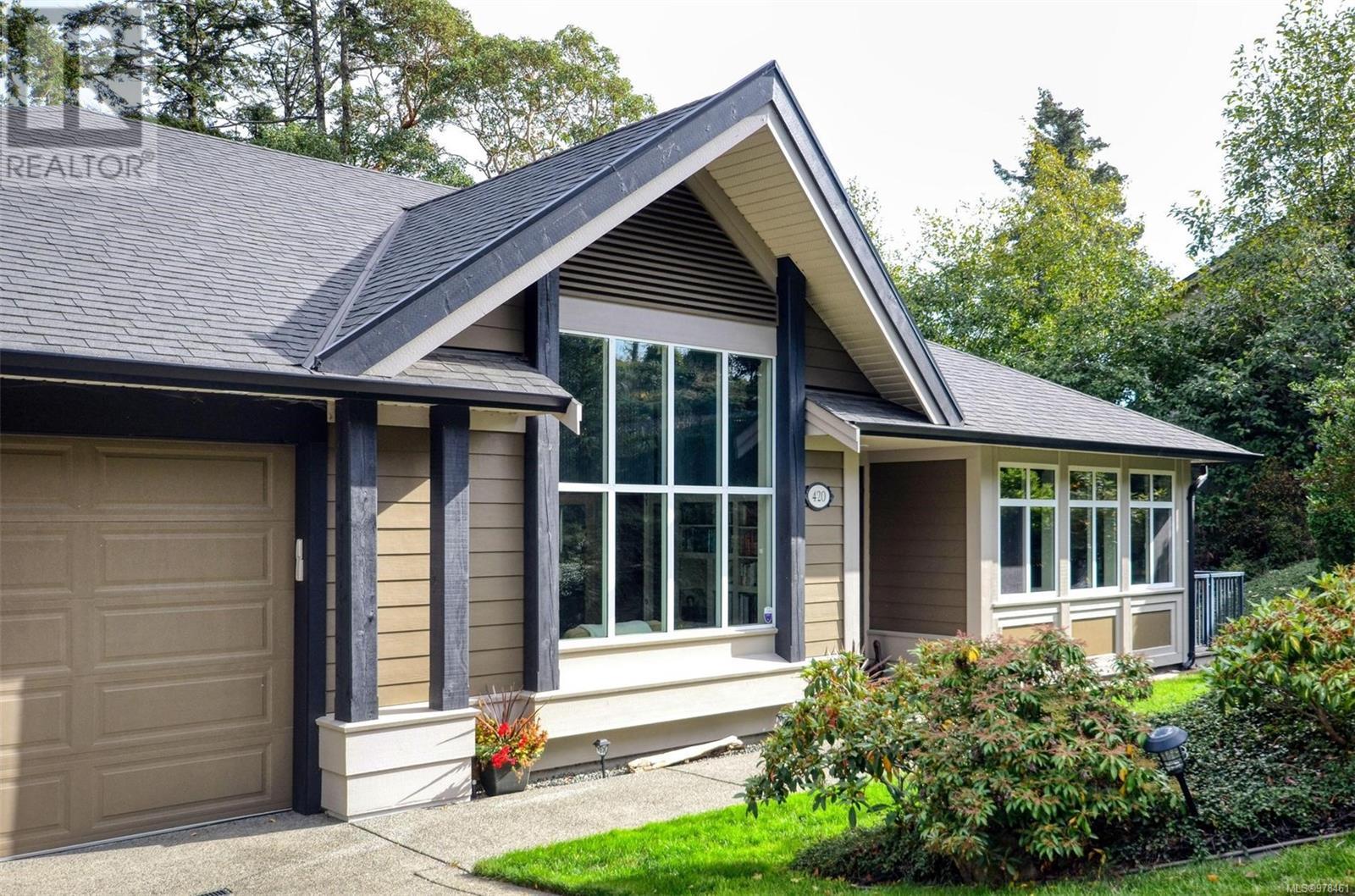- ©MLS 978603
- Area 4925 sq ft
- Bedrooms 4
- Bathrooms 4
- Parkings 3
Description
Lots of extras in this Elevation Pointe home! This custom contemporary executive home offers many design details which are out of the ordinary. You will find comfort & quality in the array of indoor & outdoor living spaces making this home perfect for entertaining & a luxury family lifestyle. This 4 Bed + den & 4 bath home with 3075 sq ft + 555 sq ft garage has soaring ceilings & an open-concept plan with a 3 panel sliding door leading to an expansive deck overlooking the views & offering an abundance of light. Kitchen with walk-in pantry, large entertainment sized island & quartz counters. 3 Beds upstairs include the outstanding master suite with ensuite & walk-in closet. The Rooftop deck is the best surprise of the home featuring outdoor kitchen, bar & living area with fabulous views! Multiple outdoor patios (over 1500 sq ft!) & a zero maintenance yard with hot tub. Ground level 1 Bedroom suite with sep entrance. New paint in & out & extensive tile work throughout! (id:48970) Show More
Details
- Constructed Date: 2018
- Property Type: Single Family
- Type: House
- Total Finished Area: 3075 sqft
- Neighbourhood: Olympic View
Features
- Rectangular
- Patio(s)
- Patio(s)
- Mountain view
- Ocean view
- Air Conditioned
- Forced air
- Heat Pump
Rooms Details For 549 Ridge Pointe Pl
| Type | Level | Dimension |
|---|---|---|
| Laundry room | Second level | 8' x 5' |
| Bathroom | Second level | 4-Piece |
| Bedroom | Second level | 12' x 10' |
| Bedroom | Second level | 12' x 10' |
| Ensuite | Second level | 5-Piece |
| Primary Bedroom | Second level | 16' x 14' |
| Bedroom | Lower level | 9' x 9' |
| Bathroom | Lower level | 4-Piece |
| Kitchen | Lower level | 11' x 9' |
| Living room | Lower level | 15' x 10' |
| Entrance | Lower level | 15' x 9' |
| Pantry | Main level | 6' x 4' |
| Den | Main level | 10' x 10' |
| Bathroom | Main level | 2-Piece |
| Patio | Main level | 20' x 11' |
| Kitchen | Main level | 16' x 11' |
| Patio | Main level | 22' x 11' |
| Living room | Main level | 18' x 16' |
Location
Similar Properties
For Sale
$ 1,649,000 $ 460 / Sq. Ft.

- 977455 ©MLS
- 4 Bedroom
- 4 Bathroom
For Sale
$ 1,274,888 $ 348 / Sq. Ft.

- 977500 ©MLS
- 4 Bedroom
- 4 Bathroom
For Sale
$ 1,806,623 $ 457 / Sq. Ft.

- 978461 ©MLS
- 4 Bedroom
- 4 Bathroom


This REALTOR.ca listing content is owned and licensed by REALTOR® members of The Canadian Real Estate Association
Data provided by: Victoria Real Estate Board




