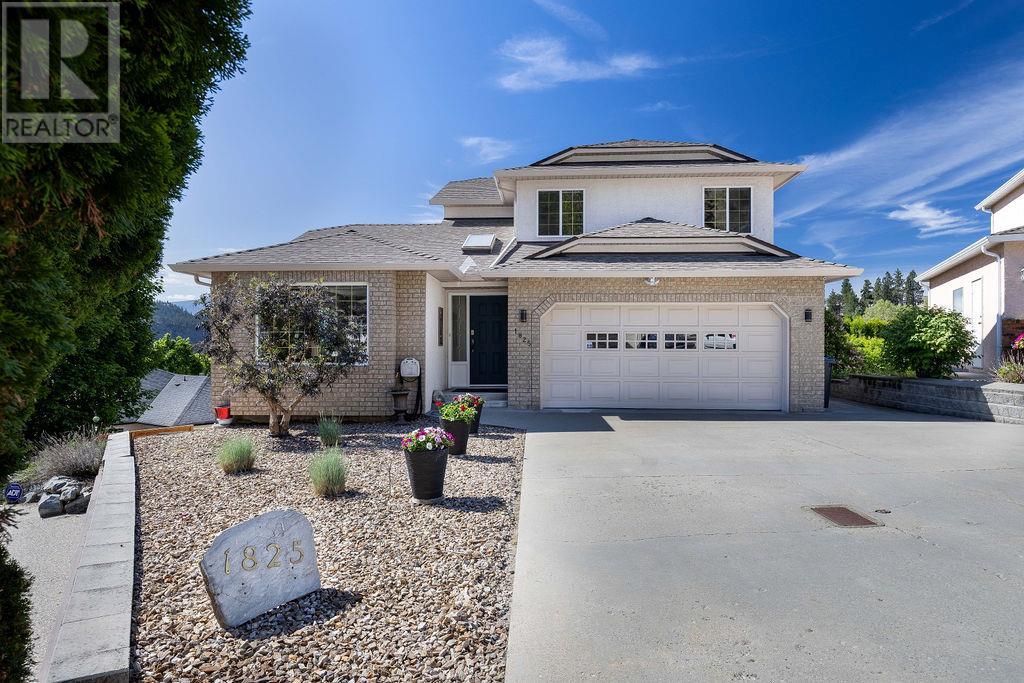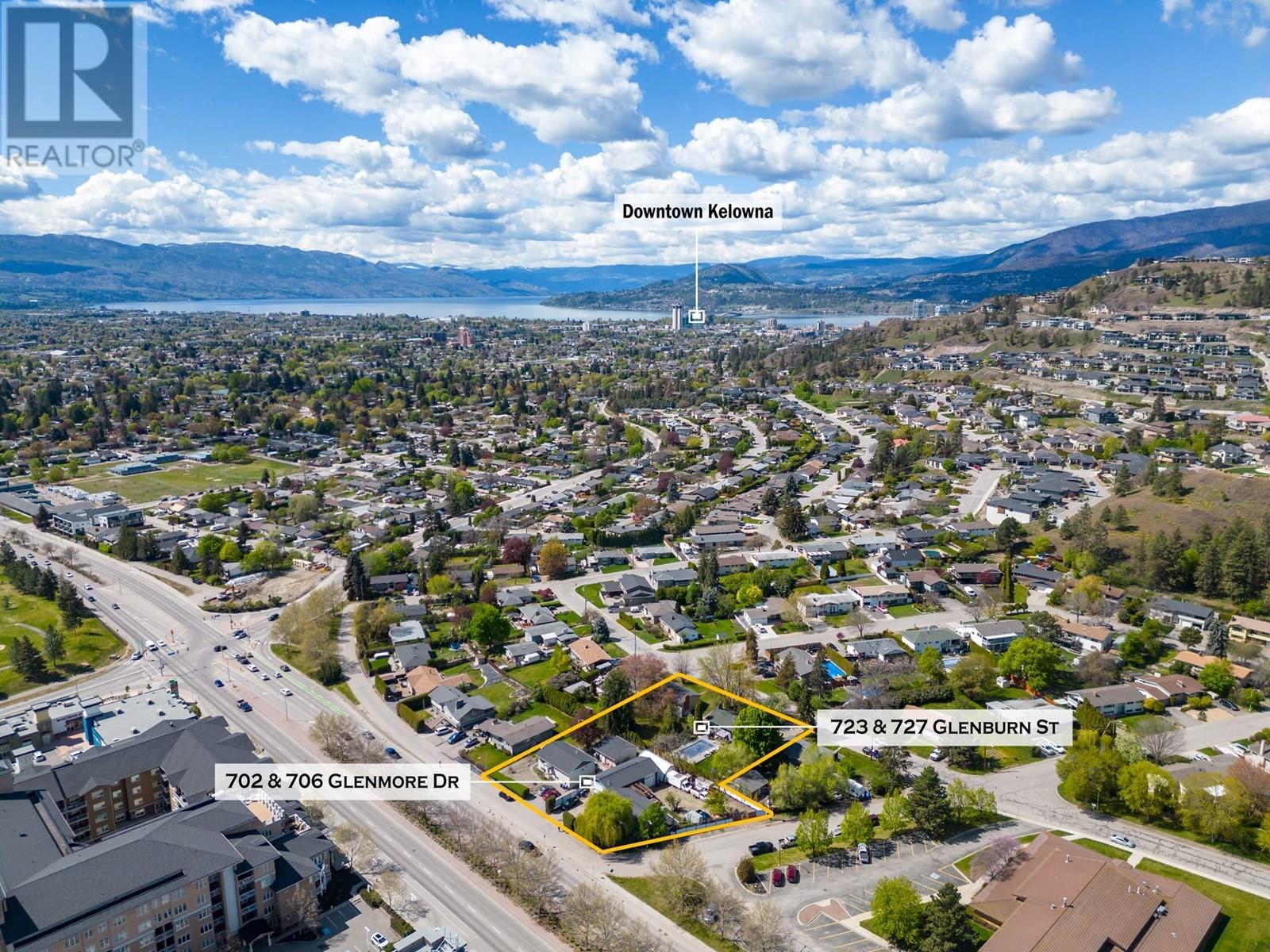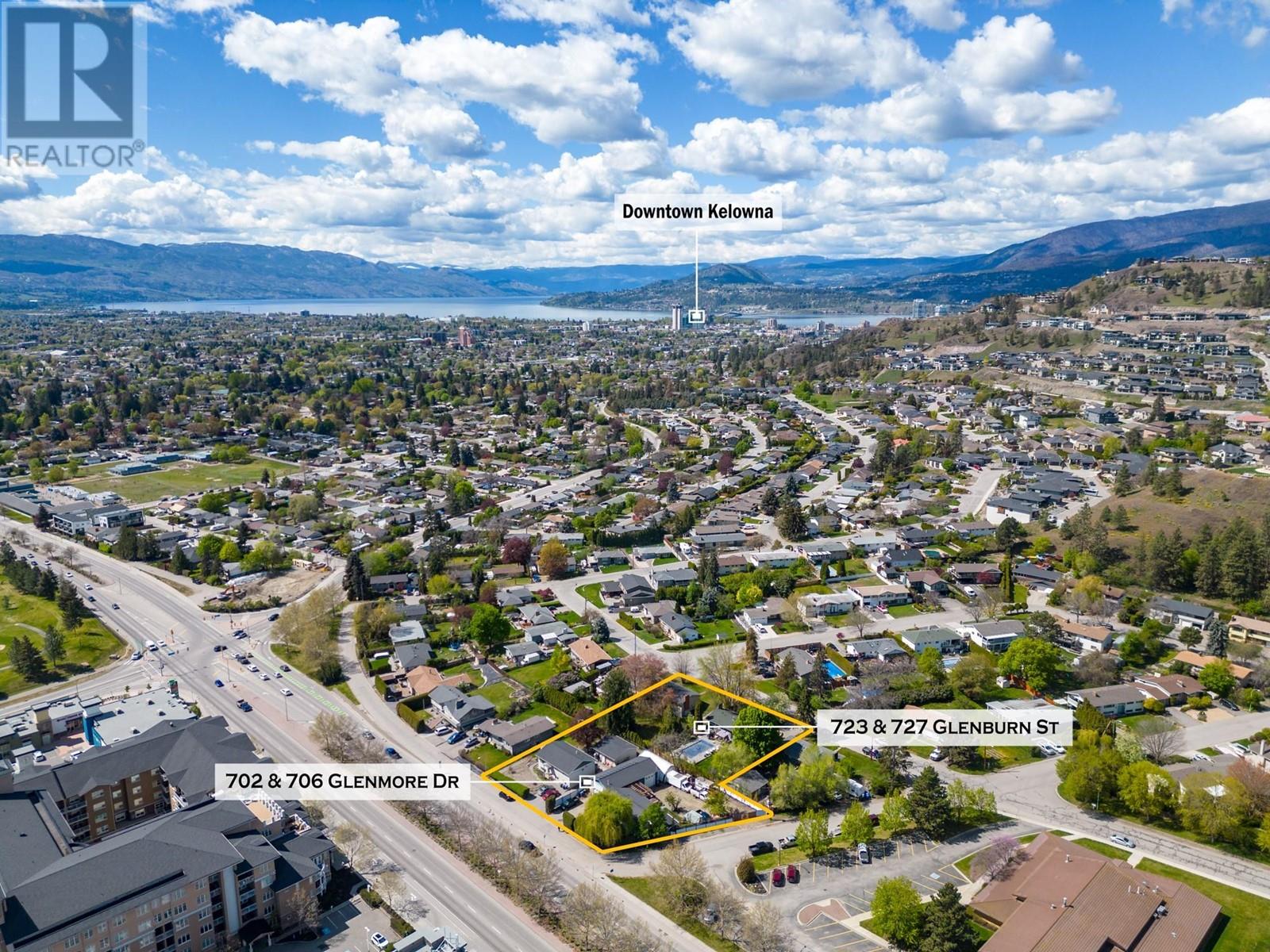- ©MLS 10325595
- Area 4274 sq ft
- Bedrooms 4
- Bathrooms 4
- Parkings 4
Description
You cannot beat this LOCATION! Situated in the heart of Glenmore on a private, quiet street, this beautifully designed and well maintained walk-out style home has over 4000 sq ft of living space. With 4 spacious bedrooms and 4 bathrooms plus multiple areas to relax or entertain, this home is perfect for a growing family or a multi-generational style living unit. High ceilings throughout with large windows let in ample natural light. The spacious kitchen is perfect for entertaining and is equipped with stainless steel appliances and a large island. The master suite is conveniently located on the main floor with a big walk in closet, jacuzzi tub and extra large shower. Recently painted throughout with additional upgrades such as radiant in floor heating on the lower two levels, a steam shower, completely wired theatre room, and so much more. The fully finished walk-out basement with access to the back yard and street parking make this home perfect for working at home. Enjoy the beautiful views of the city and Dilworth mountain from your back balconies or walk out your front door and easily access numerous hiking and biking trails. Relax and enjoy your new home, while the strata maintains the exterior work for you! The strata includes all landscaping, annual window washing, garbage pickup, street snow removal, water, and partial insurance. Book your showing today! (id:48970) Show More
Details
- Constructed Date: 2003
- Property Type: Single Family
- Type: House
- Access Type: Easy access
- Community: Maxwell Ridge
- Neighbourhood: Glenmore
- Maintenance Fee: 802.00/Monthly
Ammenities + Nearby
- Golf Nearby
- Public Transit
- Park
- Recreation
- Schools
- Shopping
- Golf Nearby
- Public Transit
- Park
- Recreation
- Schools
- Shopping
Features
- Private setting
- Central island
- Balcony
- Two Balconies
- Family Oriented
- Pets Allowed With Restrictions
- City view
- Mountain view
- Refrigerator
- Dishwasher
- Dryer
- Range - Electric
- Microwave
- Washer
- Washer/Dryer Stack-Up
- Wine Fridge
- Central air conditioning
- Forced air
Rooms Details For 550 Glenmeadows Road Unit# 115
| Type | Level | Dimension |
|---|---|---|
| 3pc Bathroom | Basement | 7'1'' x 9'2'' |
| Bedroom | Basement | 12'2'' x 8'8'' |
| Recreation room | Basement | 31'2'' x 22'10'' |
| 3pc Bathroom | Lower level | 9'1'' x 5'0'' |
| Other | Lower level | 11'4'' x 11'0'' |
| Other | Lower level | 12'3'' x 11'0'' |
| Family room | Lower level | 19'2'' x 16'1'' |
| Media | Lower level | 17'4'' x 19'0'' |
| Bedroom | Lower level | 13'6'' x 12'3'' |
| Bedroom | Lower level | 10'6'' x 11'7'' |
| 5pc Ensuite bath | Main level | 14'5'' x 12'0'' |
| 2pc Bathroom | Main level | 7'2'' x 6'6'' |
| Primary Bedroom | Main level | 25'2'' x 12'1'' |
| Living room | Main level | 27'7'' x 16'7'' |
| Kitchen | Main level | 14'11'' x 14'1'' |
Location
Similar Properties
For Sale
$ 1,175,000 $ 402 / Sq. Ft.

- 10314257 ©MLS
- 4 Bedroom
- 4 Bathroom
For Sale
$ 2,275,000 $ 1,046 / Sq. Ft.

- 10313540 ©MLS
- 4 Bedroom
- 3 Bathroom
For Sale
$ 1,675,000 $ 848 / Sq. Ft.

- 10313550 ©MLS
- 4 Bedroom
- 2 Bathroom


This REALTOR.ca listing content is owned and licensed by REALTOR® members of The Canadian Real Estate Association
Data provided by: Okanagan-Mainline Real Estate Board




