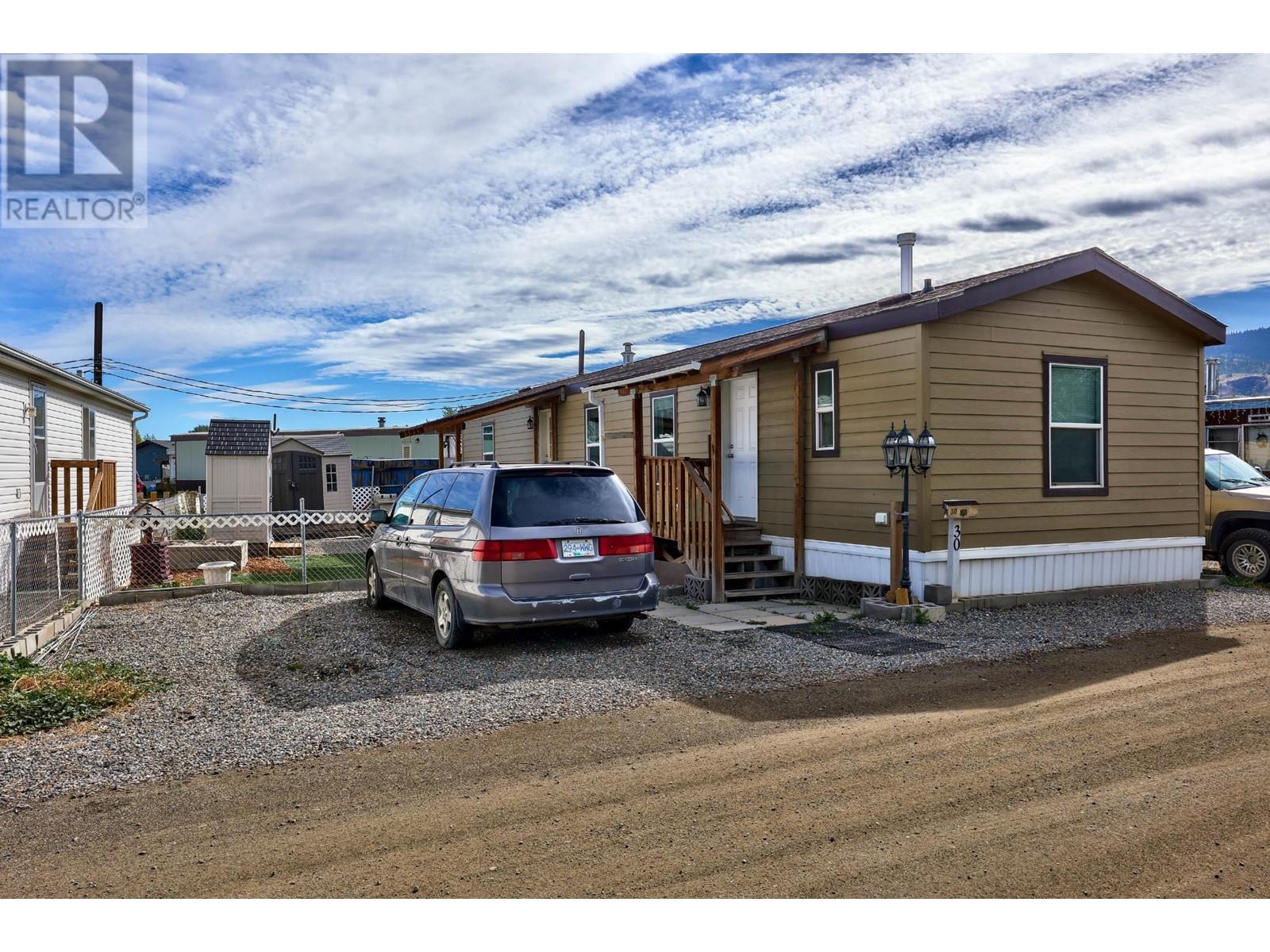- ©MLS 10327249
- Area 1419 sq ft
- Bedrooms 2
- Bathrooms 2
- Parkings 1
Description
This lovely downtown unit has quick access to shopping, hospital, Sandman Center and walking trails - a true lock and go lifestyle for snowbirds! The main level includes open plan kitchen with SS appliances, breakfast bar, dining room and living room with access to sundeck. Also on this floor is a secondary bedroom, 4 pc bath and good sized laundry room. Upstairs you'll find a large master suite with huge w/in closet, 3 pc bath, another balcony and b/i bookshelves. Quick possession possible! (id:48970) Show More
Details
- Constructed Date: 2006
- Property Type: Single Family
- Type: Apartment
- Community: Pioneer Landing
- Neighbourhood: South Kamloops
- Maintenance Fee: 498.11/Monthly
Features
- Two Balconies
- Range
- Refrigerator
- Dishwasher
- Microwave
- Washer & Dryer
- Wall unit
- Security
- Sprinkler System-Fire
- Storage, Locker
Rooms Details For 550 Lorne Street Unit# 311
| Type | Level | Dimension |
|---|---|---|
| Primary Bedroom | Second level | 19'7'' x 30'2'' |
| 3pc Bathroom | Second level | Measurements not available |
| Laundry room | Main level | 7'10'' x 5'4'' |
| 4pc Bathroom | Main level | 7'10'' x 7'11'' |
| Bedroom | Main level | 11'6'' x 13'1'' |
| Living room | Main level | 14'2'' x 15'9'' |
| Kitchen | Main level | 10' x 15'11'' |
Location
Similar Properties
For Sale
$ 629,900 $ 408 / Sq. Ft.

- 10329072 ©MLS
- 2 Bedroom
- 1 Bathroom
For Sale
$ 325,000 $ 369 / Sq. Ft.

- 10329117 ©MLS
- 2 Bedroom
- 1 Bathroom
For Sale
$ 255,000 $ 266 / Sq. Ft.

- 181186 ©MLS
- 2 Bedroom
- 2 Bathroom


This REALTOR.ca listing content is owned and licensed by REALTOR® members of The Canadian Real Estate Association
Data provided by: Okanagan-Mainline Real Estate Board




