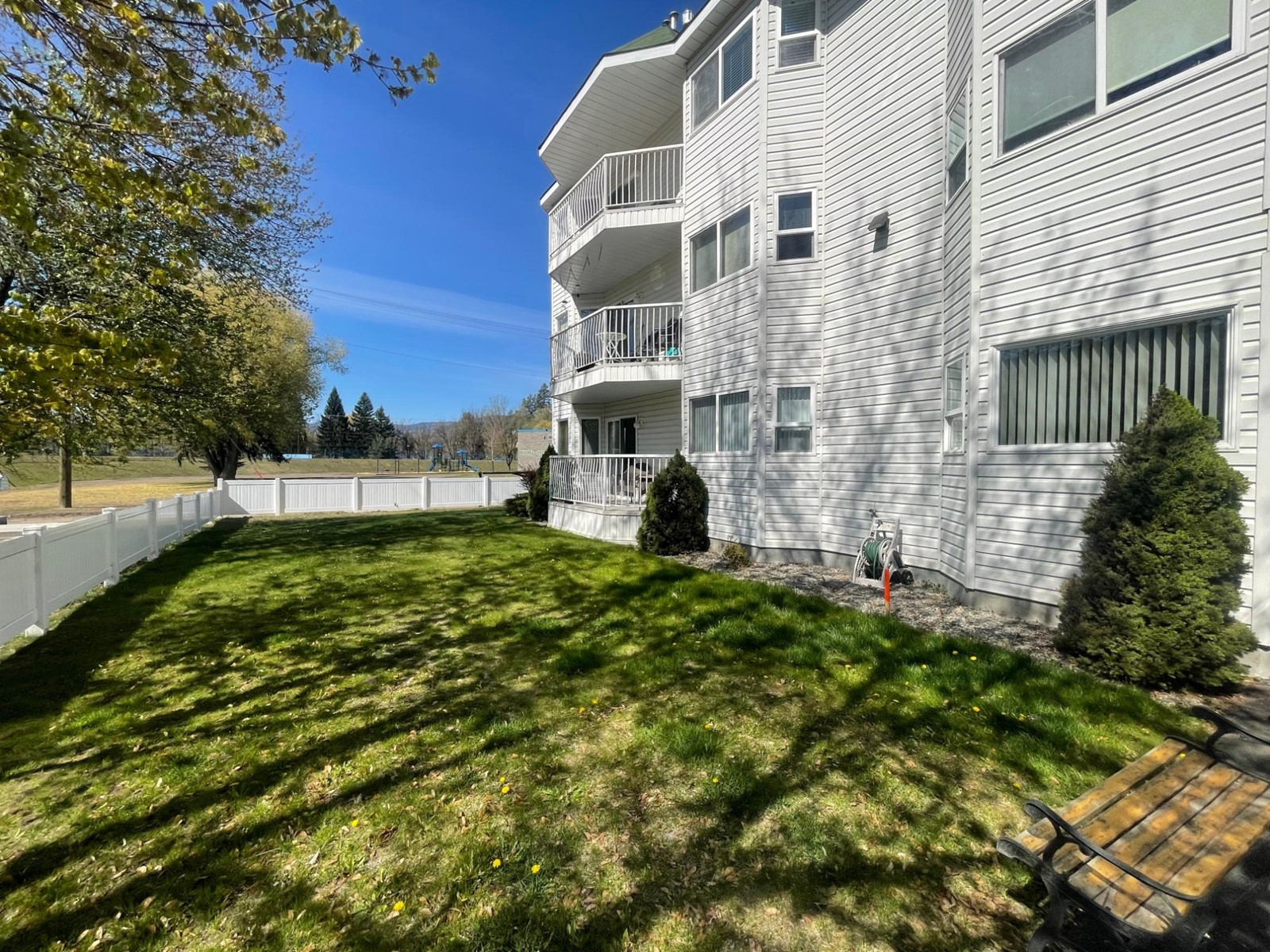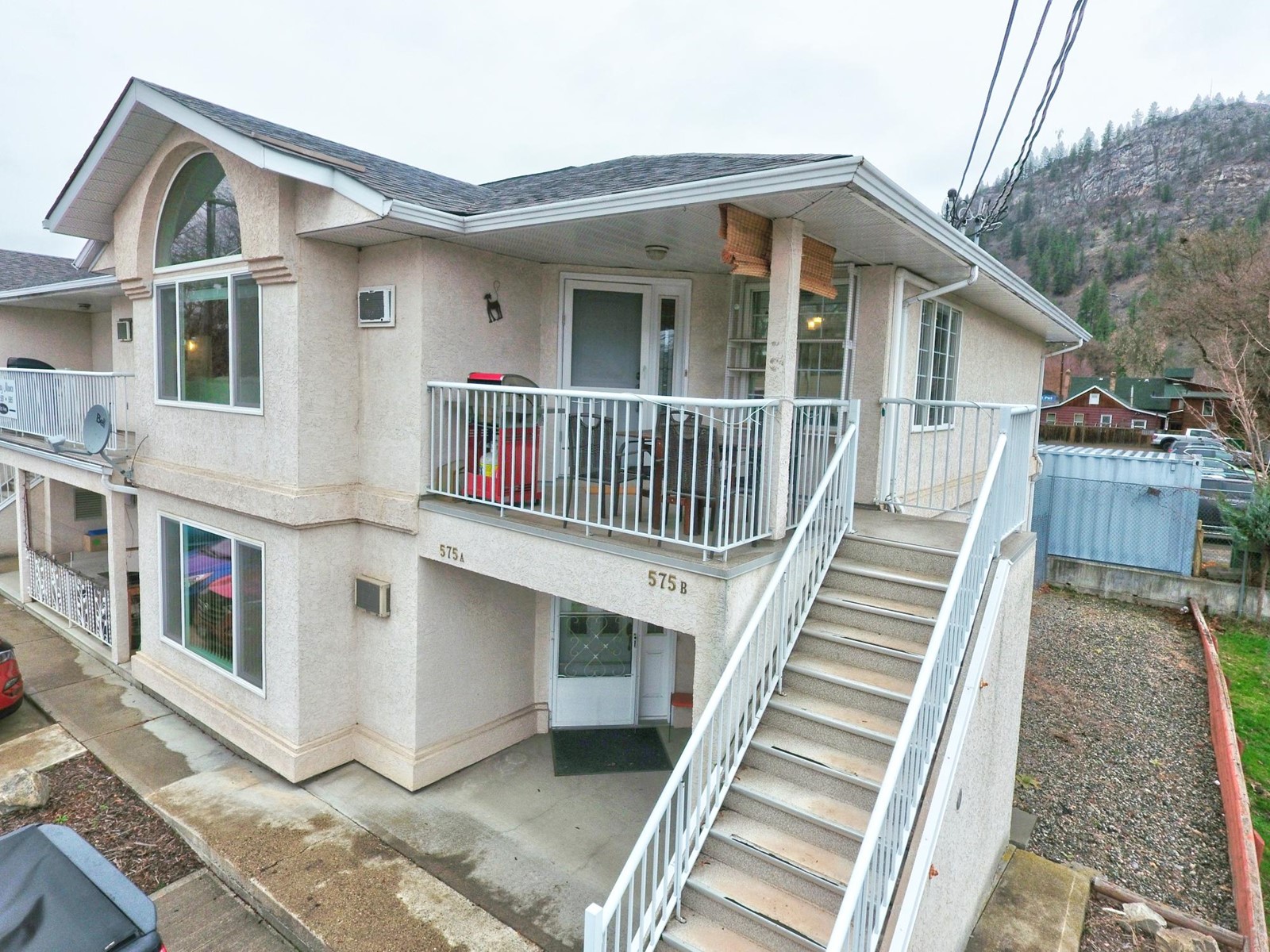- ©MLS 2476630
- Area 2230 sq ft
- Bedrooms 2
- Bathrooms 2
Description
Visit REALTOR(R) website for additional information:This charming, fully updated inside and out home is lovely and occupies a corner of nearly 4 acres of beautiful fenced farm land. New 20 x 40 Shop! 24x30 Garage w/ inspection pit! 20x20 Shop! 3 Bay equipment shed! Fantastic deck space w/ cedar barrel sauna! Inside, the home has been fully updated in open floor concept w/ gorgeous kitchen & living room, soapstone counter tops, flooring, pain and detailing. Upstairs, the 2 bedrooms are sunny with a full bathroom. The full basement is unfinished but there is potential to have a great family room, rec room and media room! Outside, there is a livestock shelter w/ paddock and greenhouse. Hay pasture generates approximately $4000 per year of quality hay! This property offers HUGE opportunity for business, farming and raising a family! (id:48970) Show More
Details
- Constructed Date: 1910
- Property Type: Single Family
- Type: House
- Construction Material: Wood frame
- Access Type: Easy access
- Community: Grand Forks Rural
- Communication: High Speed Internet
Ammenities + Nearby
- Storage - Locker
- Stores
- Schools
- Golf Nearby
- Recreation Nearby
- Shopping
- Stores
- Schools
- Golf Nearby
- Recreation Nearby
- Shopping
Features
- Private setting
- Hobby farm
- Flat site
- Central island
- Private Yard
- Quiet Area
- Family Oriented
- Rural Setting
- Mountain view
- Valley view
- Dryer
- Microwave
- Refrigerator
- Washer
- Window Coverings
- Dishwasher
- Gas stove(s)
- Stove
- Heat Pump
- Smoke Detectors
- In Floor Heating
- Stove
- Heat Pump
Rooms Details For 560 CARSON ROAD
| Type | Level | Dimension |
|---|---|---|
| Partial bathroom | Above | Measurements not available |
| Bedroom | Above | 16 x 9'4 |
| Primary Bedroom | Above | 19'5 x 11'10 |
| Other | Lower level | 12 x 14 |
| Media | Lower level | 12 x 34 |
| Family room | Lower level | 12 x 20 |
| Kitchen | Main level | 21 x 4 |
| Dining room | Main level | 15'6 x 9'1 |
| Living room | Main level | 17'9 x 17'2 |
| Laundry room | Main level | 8'9 x 6'9 |
| Partial bathroom | Main level | Measurements not available |
| Other | Main level | 6'8 x 4'8 |
Location
Similar Properties
For Sale
$ 489,000 $ 493 / Sq. Ft.

- 2479257 ©MLS
- 2 Bedroom
- 1 Bathroom
For Sale
$ 319,000 $ 302 / Sq. Ft.

- 2476274 ©MLS
- 2 Bedroom
- 2 Bathroom
For Sale
$ 319,800 $ 308 / Sq. Ft.

- 2475838 ©MLS
- 2 Bedroom
- 1 Bathroom


This REALTOR.ca listing content is owned and licensed by REALTOR® members of The Canadian Real Estate Association
Data provided by: Kootenay Real Estate Board



