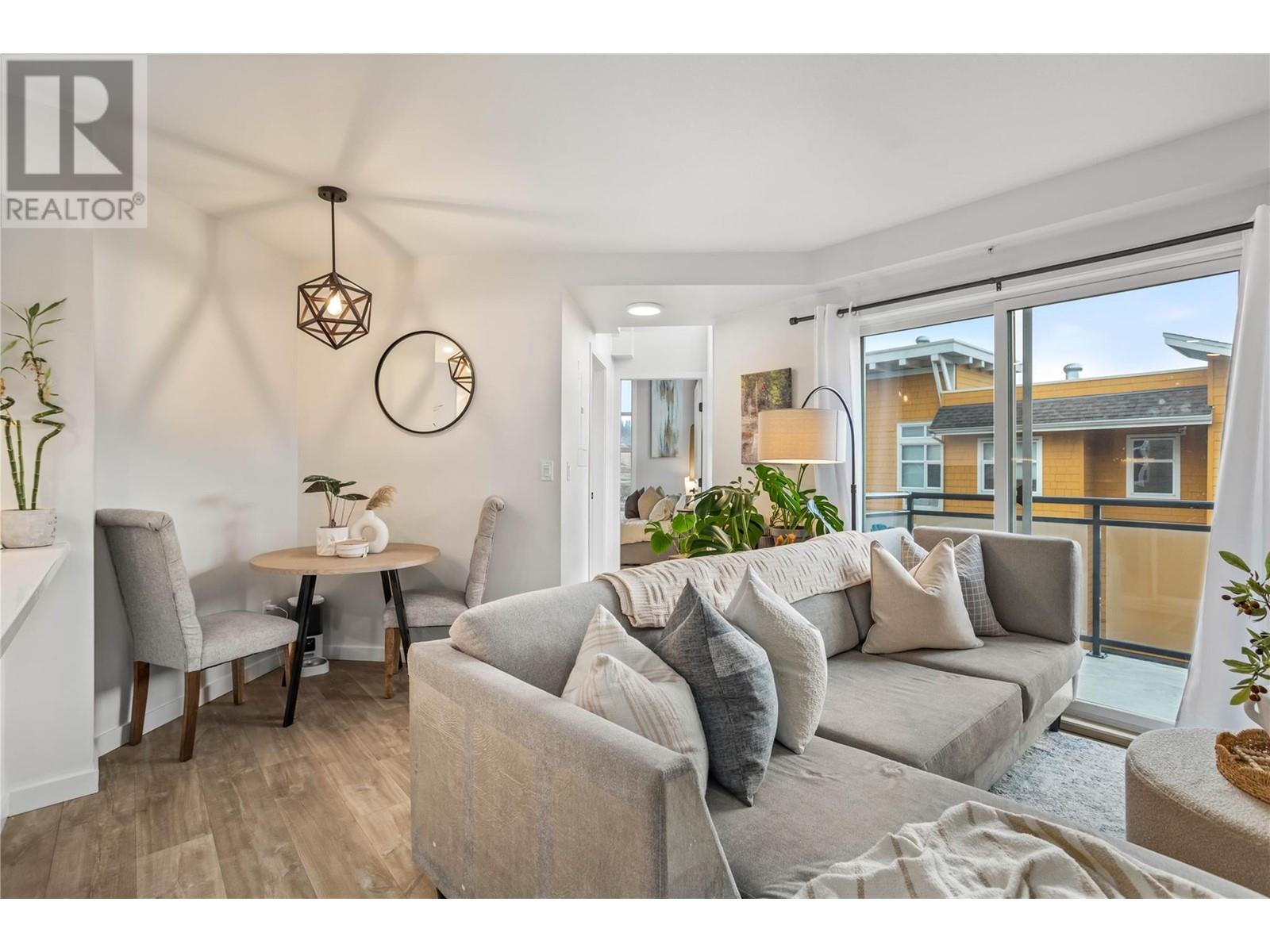- ©MLS 10331277
- Area 714 sq ft
- Bedrooms 1
- Bathrooms 1
- Parkings 1
Description
Welcome to suite #110 at 563 Yates Rd, a lovely ground floor unit with an interior facing courtyard view and a cozy fully fenced yard in the amenity rich community of The Verve! Showcasing an open concept kitchen/dining/living area and a functional floor plan, this one bed plus a den unit offers plenty of flexibility and options. Freshly painted with newer vinyl flooring, other recent updates include newer A/C unit, fridge, washer/dryer, faux wood blinds, bathroom sink & faucet, and Smart thermostats/lights/lock, making this condo completely turnkey and move in ready! Some of the fantastic features of The Verve include an outdoor swimming pool with poolside green space, a beach volleyball court, multiple courtyards, and a BBQ area. Also close to shopping, public transit, and nestled in Glenmore Valley with just a short drive or bike ride to downtown - the location of The Verve can’t be beat! Pets are allowed at The Verve including up to two (2) dogs with a combined weight of 80lbs - a special allowance for the ground floor units! Rentals allowed too. Located on the quiet and desirable side of the building, this unit comes complete with an underground parking stall and a storage locker with quick possession available. Contact your real estate agent of choice and book a private showing today. (id:48970) Show More
Details
- Constructed Date: 2006
- Property Type: Single Family
- Type: Apartment
- Community: The Verve
- Neighbourhood: North Glenmore
- Pool Type: Inground pool, Outdoor pool
- Maintenance Fee: 296.34/Monthly
Features
- Pets Allowed
- Pet Restrictions
- Pets Allowed With Restrictions
- Rentals Allowed
- Refrigerator
- Dishwasher
- Dryer
- Range - Electric
- Microwave
- Washer
- Wall unit
- Sprinkler System-Fire
- Smoke Detector Only
- Baseboard heaters
- Storage, Locker
Rooms Details For 563 Yates Road Unit# 110
| Type | Level | Dimension |
|---|---|---|
| Full bathroom | Main level | 8'5'' x 7'2'' |
| Dining room | Main level | 10'11'' x 10'1'' |
| Den | Main level | 7'4'' x 5'1'' |
| Kitchen | Main level | 8'4'' x 7'7'' |
| Living room | Main level | 10'9'' x 12'4'' |
| Primary Bedroom | Main level | 10'2'' x 18'9'' |
Location
Similar Properties
For Sale
$ 355,000 $ 589 / Sq. Ft.

- 10332379 ©MLS
- 1 Bedroom
- 1 Bathroom
For Sale
$ 340,000 $ 565 / Sq. Ft.

- 10326133 ©MLS
- 1 Bedroom
- 1 Bathroom
For Sale
$ 399,000 $ 484 / Sq. Ft.

- 10330127 ©MLS
- 1 Bedroom
- 1 Bathroom


This REALTOR.ca listing content is owned and licensed by REALTOR® members of The Canadian Real Estate Association
Data provided by: Okanagan-Mainline Real Estate Board




