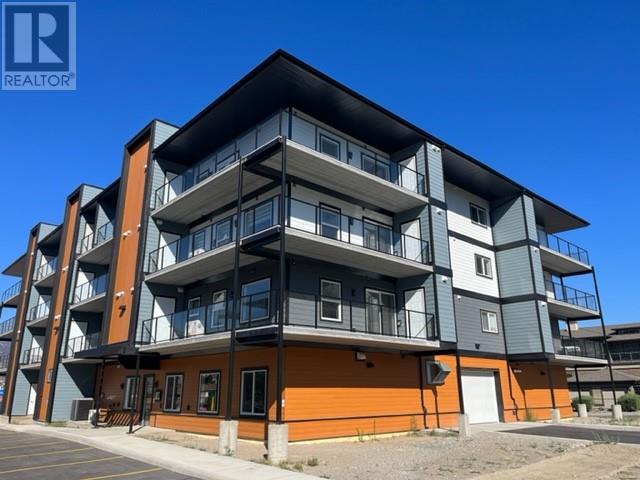- ©MLS 10325828
- Area 1569 sq ft
- Bedrooms 2
- Bathrooms 2
- Parkings 1
Description
Phase 2 - SOUTHEAST CORNER UNIT at Brightwater, Osoyoos's Newest Condo Development located on Lakeshore Drive and mere steps to Osoyoos Lake. Brand new two-bedroom unit with an open concept designs, large windows and patio doors create bright airy living areas, while the triple paned windows and superior insulation help keep your home a comfortable temperature and minimize utility bills. The building has an elevator, and each unit comes with one parking stall that is secured and heated. Extra open parking will be available. We know people love to get outside in the warm months, so all condos have spacious balconies with room for a table and chairs. Each unit has one or two storage rooms accessible from the balcony. Price +GST. Phase 2 Unit 408. Photos from previous development. (id:48970) Show More
Details
- Constructed Date: 2024
- Property Type: Single Family
- Type: Apartment
- Access Type: Easy access
- Neighbourhood: Osoyoos
- Maintenance Fee: 474.75/Monthly
Ammenities + Nearby
- Golf Nearby
- Recreation
- Shopping
- Golf Nearby
- Recreation
- Shopping
Features
- Lake view
- Mountain view
- Dishwasher
- Microwave
- See Remarks
- See remarks
Rooms Details For 5640 51st Street Unit# 408
| Type | Level | Dimension |
|---|---|---|
| Other | Main level | 7'0'' x 11'0'' |
| Primary Bedroom | Main level | 12'7'' x 16'4'' |
| Living room | Main level | 22'5'' x 12'2'' |
| Laundry room | Main level | 7'0'' x 6'9'' |
| Kitchen | Main level | 7'11'' x 18'1'' |
| Foyer | Main level | 10'10'' x 5'9'' |
| Dining room | Main level | 13'4'' x 12'8'' |
| Den | Main level | 8'10'' x 10'1'' |
| Bedroom | Main level | 12'9'' x 13'0'' |
| 4pc Ensuite bath | Main level | 6'1'' x 13'8'' |
| 3pc Bathroom | Main level | 5'11'' x 9'3'' |
Location
Similar Properties
For Sale
$ 419,900 $ 387 / Sq. Ft.

- 10324473 ©MLS
- 2 Bedroom
- 2 Bathroom
For Sale
$ 534,900 $ 451 / Sq. Ft.

- 10324720 ©MLS
- 2 Bedroom
- 2 Bathroom
For Sale
$ 569,000 $ 372 / Sq. Ft.

- 10325815 ©MLS
- 2 Bedroom
- 2 Bathroom


This REALTOR.ca listing content is owned and licensed by REALTOR® members of The Canadian Real Estate Association
Data provided by: Okanagan-Mainline Real Estate Board




