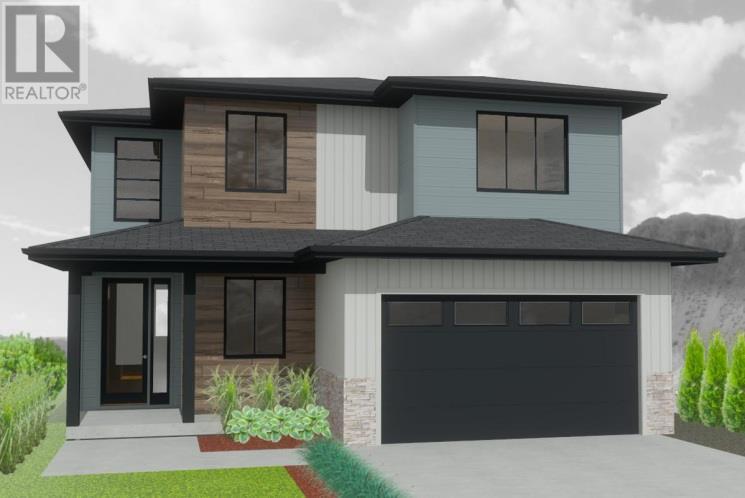- ©MLS 10330878
- Area 3200 sq ft
- Bedrooms 3
- Bathrooms 3
- Parkings 3
Description
Welcome to 565 McCurrach Place, located in one of the most sought-after neighborhoods in Westsyde. This stunning 3200 sq ft riverfront home offers the perfect blend of comfort, style, and energy efficiency. The main floor features 2 bedrooms plus a den, with hardwood flooring throughout. The spacious master suite offers breathtaking river views, a spa-like ensuite with a custom-tiled shower, corner soaker tub, heated floors, and a walk-in closet. The gourmet kitchen is equipped with a 40"" designer gas range with dual ovens, full-size fridge/freezer, along with other updates creating an ideal cooking experience. Enjoy the convenience of custom cabinetry in the living and dining rooms, as well as the laundry room. Step outside to a large deck with a natural gas outlet, and enjoy the fully fenced yard. Energy efficiency is a priority here, with a solar system that has achieved beyond net zero for the past two years. The H/E furnace, hot water on demand, and HRV system ensure comfort year-round. The 3-car garage is equipped with two 220V outlets for your convenience. The fully finished basement offers a great entertaining space with a spacious media room and wet bar. Also on this level you will find a full bathroom, additional bedroom, an exercise room, and plenty of storage. A separate entry makes this space ideal for an in-law suite. This exceptional home is truly a must-see! (id:48970) Show More
Details
- Constructed Date: 2005
- Property Type: Single Family
- Type: House
- Neighbourhood: Westsyde
Features
- Central island
- Range
- Refrigerator
- Dishwasher
- Hood Fan
- Washer & Dryer
- Central air conditioning
- Forced air
- See remarks
- Waterfront on river
Rooms Details For 565 McCurrach Place
| Type | Level | Dimension |
|---|---|---|
| Den | Basement | 9' x 13'6'' |
| 4pc Bathroom | Basement | Measurements not available |
| Bedroom | Basement | 12'6'' x 11' |
| Den | Basement | 9' x 12' |
| Dining nook | Basement | 10' x 7' |
| Kitchen | Basement | 13' x 6' |
| Recreation room | Basement | 22' x 10' |
| Media | Basement | 15' x 16'6'' |
| Laundry room | Main level | 8' x 7'6'' |
| 4pc Ensuite bath | Main level | Measurements not available |
| Primary Bedroom | Main level | 14' x 12' |
| 4pc Bathroom | Main level | Measurements not available |
| Bedroom | Main level | 10' x 13' |
| Kitchen | Main level | 12' x 13' |
| Dining room | Main level | 10' x 11' |
| Living room | Main level | 17' x 14' |
| Den | Main level | 12' x 11' |
Location
Similar Properties
For Sale
$ 520,000 $ 313 / Sq. Ft.

- 10330217 ©MLS
- 3 Bedroom
- 2 Bathroom
For Sale
$ 414,900 $ 404 / Sq. Ft.

- 10331328 ©MLS
- 3 Bedroom
- 1 Bathroom
For Sale
$ 849,900 $ 374 / Sq. Ft.

- 10330690 ©MLS
- 3 Bedroom
- 3 Bathroom


This REALTOR.ca listing content is owned and licensed by REALTOR® members of The Canadian Real Estate Association
Data provided by: Okanagan-Mainline Real Estate Board




