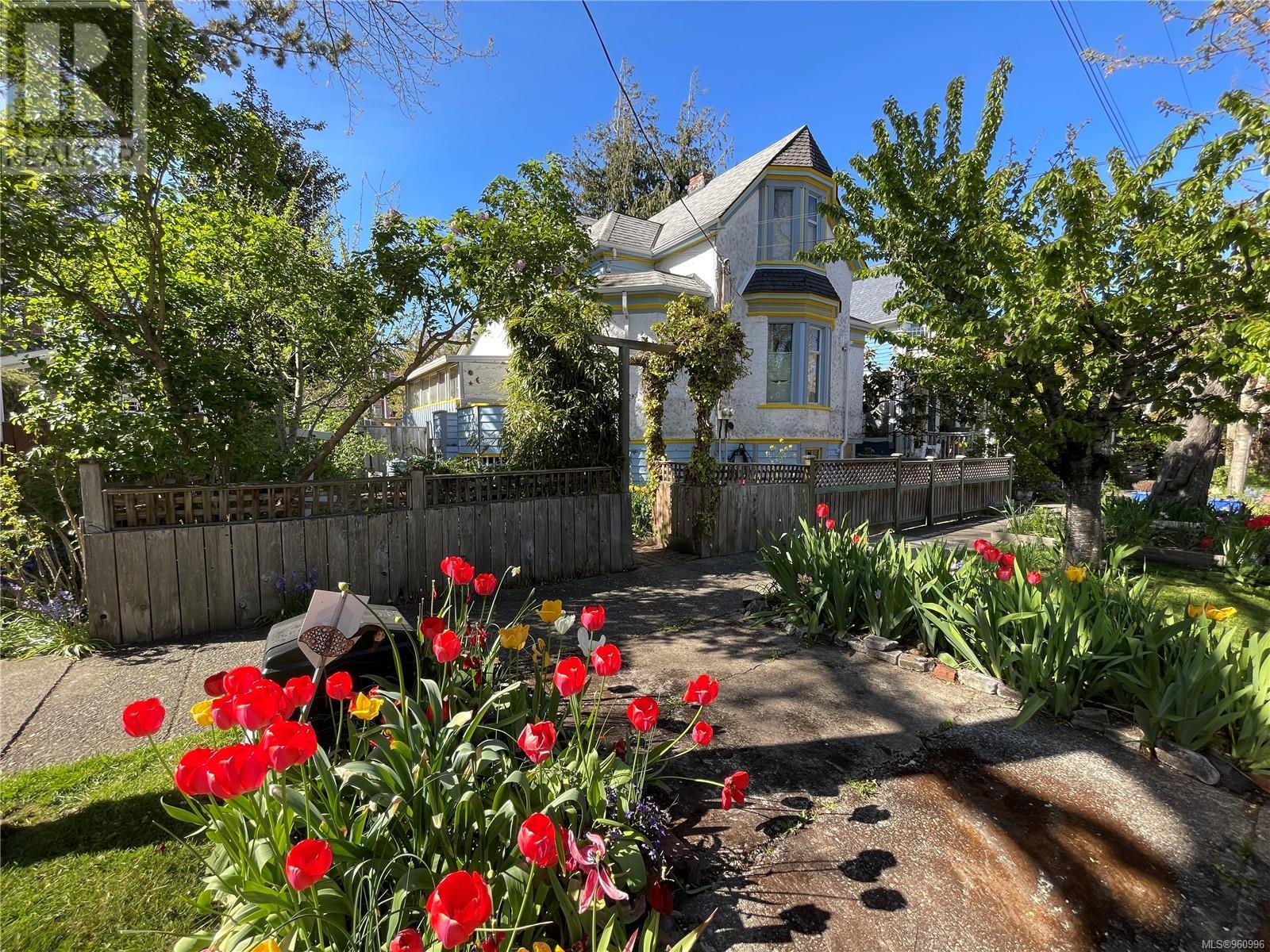- ©MLS 975628
- Area 2959 sq ft
- Bedrooms 3
- Bathrooms 3
- Parkings 2
Description
Steps from the BC Legislature, Capital Park Residences is part of an extensively-landscaped secure community built by two of Victoria’s most respected developers, Concert and Jawl Properties. 570 Michigan is one of seven concrete & steel townhomes, designed to blend seamlessly with the charming James Bay neighborhood along a beautiful tree-lined street. This 3-bed, 3-bath, air-conditioned townhome features a private rooftop terrace, a large fence-enclosed private backyard, a front porch & a gated 2-car private garage that makes it superior to a single family residence. A contemporary kitchen includes flat-panel cabinetry, marble-patterned quartz slab backsplash, countertops & waterfall island, and integrated Bosch appliances. Spa-like bathrooms feature a soaker tub, frameless glass shower, large format porcelain tiles & in-floor heating. A short walk to Ocean parks, Ogden Point, the Inner Harbor, Beacon Hill and Victoria's best dining & entertainment. Live in secure luxury. Vacant... Move in now! (id:48970) Show More
Details
- Constructed Date: 2021
- Property Type: Single Family
- Type: Row / Townhouse
- Total Finished Area: 1768 sqft
- Access Type: Road access
- Architectural Style: Contemporary
- Neighbourhood: James Bay
- Maintenance Fee: 1095.87/Monthly
Features
- Central location
- Private setting
- Southern exposure
- Pets Allowed
- Family Oriented
- Patio(s)
- Patio(s)
- City view
- Mountain view
- Air Conditioned
- Fire alarm system
- Sprinkler System-Fire
- Baseboard heaters
- Heat Pump
- Heat Recovery Ventilation (HRV)
Rooms Details For 570 Michigan St
| Type | Level | Dimension |
|---|---|---|
| Office | Second level | 5'9 x 11'9 |
| Bathroom | Second level | 4-Piece |
| Bedroom | Second level | 8'11 x 12'8 |
| Bedroom | Second level | 9'8 x 11'2 |
| Patio | Third level | 15'5 x 12'1 |
| Ensuite | Third level | 4-Piece |
| Bedroom | Third level | 10'6 x 12'3 |
| Laundry room | Lower level | 11'10 x 5'0 |
| Bathroom | Lower level | 2-Piece |
| Patio | Main level | 16'4 x 18'10 |
| Kitchen | Main level | 14'0 x 9'10 |
| Living room/Dining room | Main level | 19'11 x 12'3 |
Location
Similar Properties
For Sale
$ 1,435,000 $ 528 / Sq. Ft.

- 976273 ©MLS
- 3 Bedroom
- 2 Bathroom
For Sale
$ 1,100,000 $ 376 / Sq. Ft.

- 960996 ©MLS
- 3 Bedroom
- 1 Bathroom
For Sale
$ 985,000 $ 543 / Sq. Ft.

- 978162 ©MLS
- 3 Bedroom
- 2 Bathroom


This REALTOR.ca listing content is owned and licensed by REALTOR® members of The Canadian Real Estate Association
Data provided by: Victoria Real Estate Board




