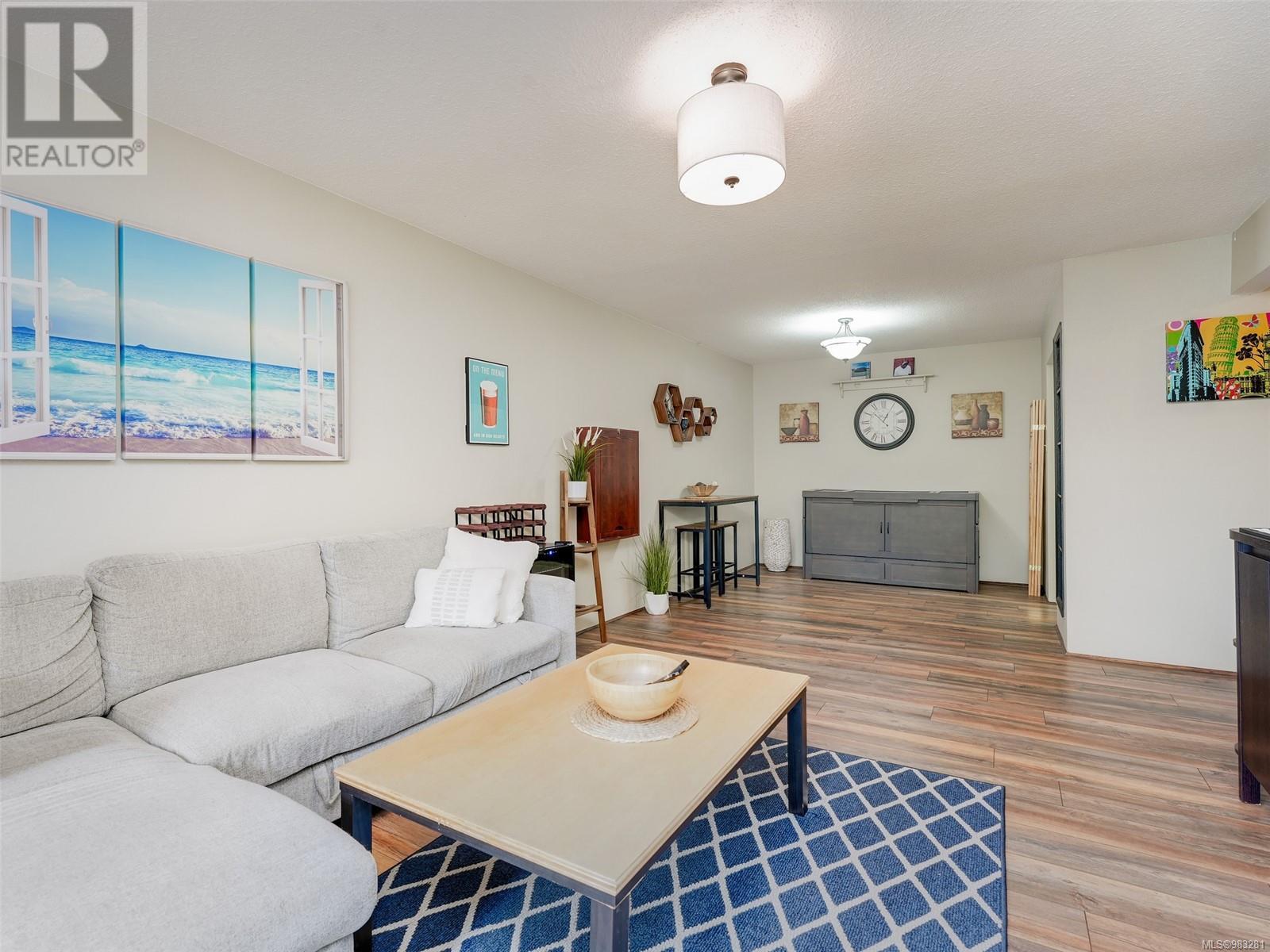- ©MLS 983011
- Area 1406 sq ft
- Bedrooms 1
- Bathrooms 1
- Parkings 4
Description
Royal Oak Estates offers a cost-effective living option with low strata fees that cover utilities. Set in a quiet, well-maintained complex, it’s ideally located near the Commonwealth Centre, Broadmead, and Royal Oak Shopping Centre, with easy access to the trails at Elk and Beaver Lakes. Public transit provides convenient routes to downtown and nearby schools. The property is within the catchment for Royal Oak Middle School and Claremont Secondary, two of Victoria’s top schools. This ground-floor corner unit features a fully enclosed patio, currently used as a large den or second bedroom. The unit features updated kitchen, refreshed bathroom, and laminate flooring. The unit also benefits from shared laundry located on the same floor just a few steps away and additional storage located beside it. Second parking spaces available for very low cost. (id:48970) Show More
Details
- Constructed Date: 1982
- Property Type: Single Family
- Type: Apartment
- Total Finished Area: 703 sqft
- Access Type: Road access
- Community: Royal Oak Estates
- Neighbourhood: Royal Oak
- Maintenance Fee: 296.40/Monthly
Features
- Park setting
- Pets Allowed With Restrictions
- Family Oriented
- See Remarks
- Fire alarm system
- Baseboard heaters
Rooms Details For 575A 4678 Elk Lake Dr
| Type | Level | Dimension |
|---|---|---|
| Den | Main level | Measurements not available x 10 ft |
| Bathroom | Main level | 4-Piece |
| Primary Bedroom | Main level | 12' x 12' |
| Kitchen | Main level | 8 ft x 8 ft |
| Living room | Main level | 19 ft x Measurements not available |
| Entrance | Main level | 6' x 4' |
Location
Similar Properties
For Sale
$ 825,000 $ 770 / Sq. Ft.

- 981638 ©MLS
- 1 Bedroom
- 2 Bathroom
For Sale
$ 424,900 $ 735 / Sq. Ft.

- 979224 ©MLS
- 1 Bedroom
- 1 Bathroom
For Sale
$ 395,000 $ 435 / Sq. Ft.

- 983281 ©MLS
- 1 Bedroom
- 1 Bathroom


This REALTOR.ca listing content is owned and licensed by REALTOR® members of The Canadian Real Estate Association
Data provided by: Victoria Real Estate Board




