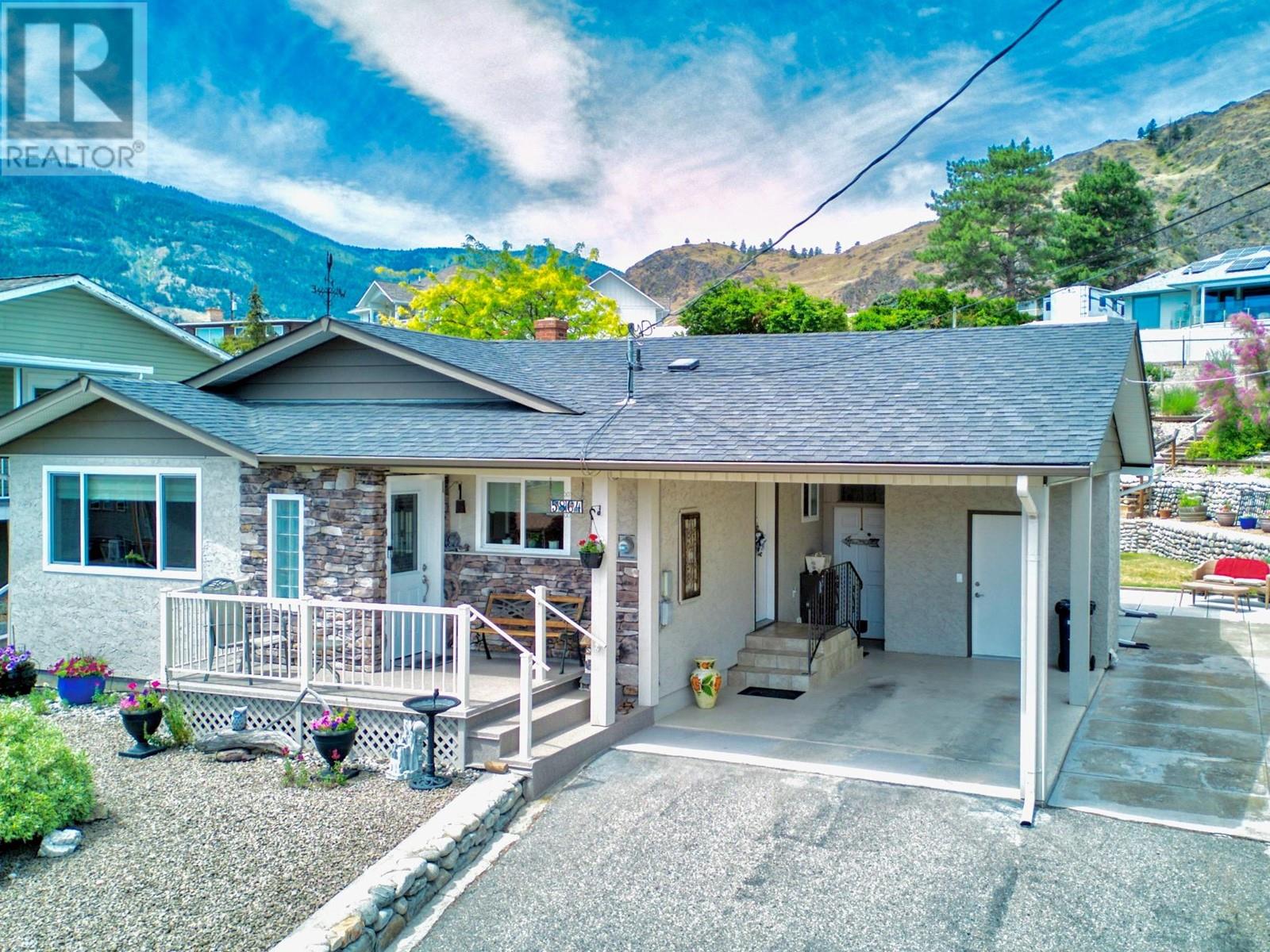- ©MLS 10321504
- Area 6744 sq ft
- Parkings 6
Description
Brand NEW Entire TRIPLEX + Individually Registered Strata Titles in Oliver, BC. Includes all appliances and Includes the GST! Expected rent $2750 per unit or $8250/mo. Estimated Cap Approximately 5%. Overall Building Size 6750sq.ft. Welcome to Peach Terrace, your gateway to modern living in the heart of a family-friendly neighbourhood! All Units are 3-bedroom, 3-bathroom homes that have been thoughtfully designed to offer the perfect blend of space, style, and convenience. Step inside this contemporary oasis and be adorned by high 9' ceilings that invite natural light to illuminate every corner. This kitchens are true a culinary masterpieces: Quartz countertops, stainless steel appliances, peninsular bar, a walk-in pantry. If you're preparing a quick weekday meal or hosting a dinner party, this kitchen is seamlessly connected to a private covered patio area! Upper-floor laundry for added convenience, an actual double car garage (21' x 20') for each unit, Plus, an extra paved parking space. Stay comfortable and energy efficient in every season with ductless heating and A/C: Each bedroom occupant can select their perfect temperature! Peach view Terrace is more than just a home; it's a lifestyle. Modern amenities and proximity to schools, restaurant, downtown shopping in Oliver: the working heart of the South Okanagan Valley. Bonus: Fully fenced Yards. Buy, Rent + Hold! This property is being sold well below construction, land and replacement cost. (id:48970) Show More
Details
- Constructed Date: 2024
- Property Type: Multi-family
- Type: Multi-Family
- Neighbourhood: Oliver
Features
- Pets Allowed
- Rentals Allowed
- Central air conditioning
- Heat Pump
- Heat Pump
Location
Similar Properties
For Sale
$ 610,000 $ 567 / Sq. Ft.

- 10317538 ©MLS
- 2 Bedroom
- 2 Bathroom
For Sale
$ 574,900 $ 411 / Sq. Ft.

- 10321127 ©MLS
- 2 Bedroom
- 2 Bathroom
For Sale
$ 1,190,000 $ 428 / Sq. Ft.

- 10325668 ©MLS
- 4 Bedroom
- 4 Bathroom


This REALTOR.ca listing content is owned and licensed by REALTOR® members of The Canadian Real Estate Association
Data provided by: Okanagan-Mainline Real Estate Board




