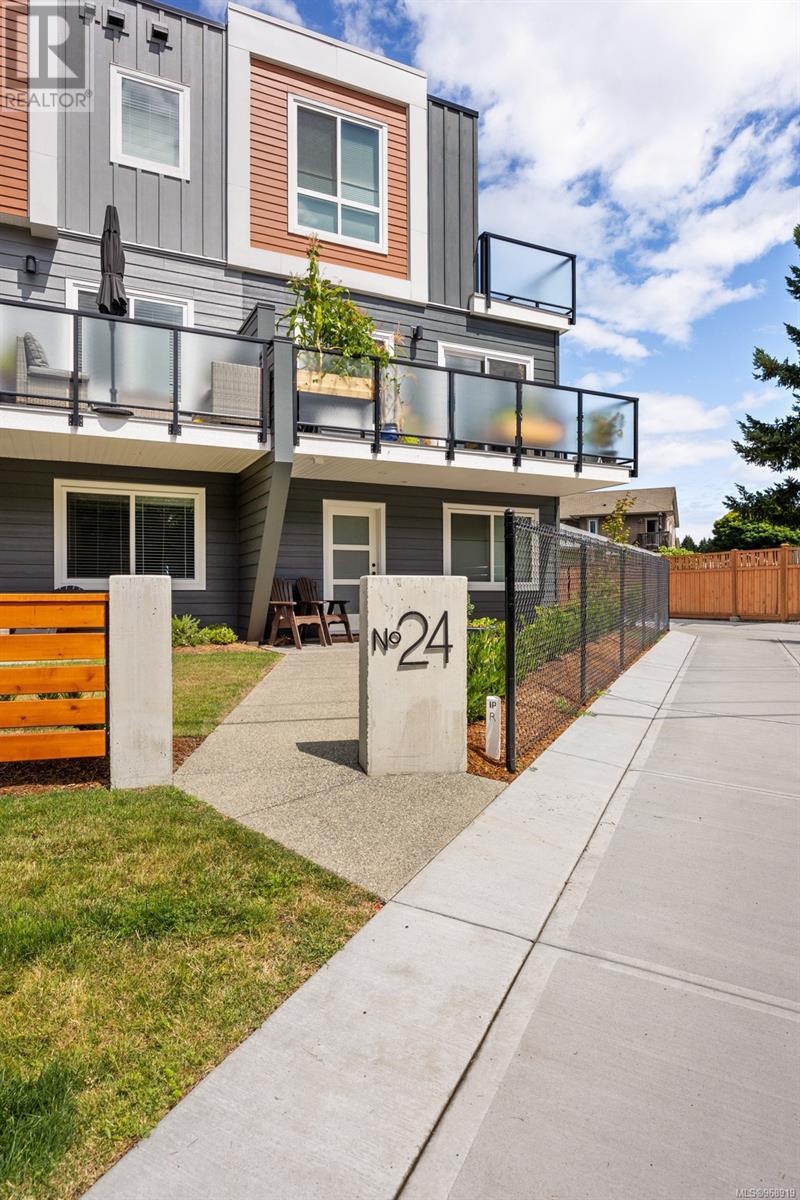- ©MLS 983886
- Area 1348 sq ft
- Bedrooms 3
- Bathrooms 3
- Parkings 1
Description
Welcome to Meadow Glen Estates in the beautiful Town of Comox. This updated 3 bedroom 3 bath town house is located in a popular and well maintained family and pet friendly complex. A beautiful end unit this immaculate is hard to find and a must see! The Main level is well designed with a family friendly layout, featuring a cozy living room with newer Vinyl plank flooring, paint and a mini-split heat pump for year round and energy efficient comfort. Open concept kitchen boast Stainless Steel appliances and opens to the bright and spacious dining room. Enjoy a BBQ or that relaxing glass of wine on your private and fully fenced patio. Retreat upstairs to your large and quiet primary bedroom with its own modernly updated 4pc. ensuite. Also on the second floor you will find two additional generously sized bedrooms and a second 4pc bathroom. Other notable features include custom shades in every room and In-suite laundry. Single attached garage with additional parking in front. RV parking and Visitors parking is available! This well priced home is a rare find and situated close to shopping, schools, recreation, CFB Comox, the marina & transit. This could just be what you have been looking for so Do not wait on this one, Come and view today! (id:48970) Show More
Details
- Constructed Date: 1995
- Property Type: Single Family
- Type: Row / Townhouse
- Total Finished Area: 1348 sqft
- Access Type: Road access
- Neighbourhood: Comox (Town of)
- Maintenance Fee: 399.57/Monthly
Features
- Central location
- Level lot
- Marine Oriented
- Pets Allowed
- Family Oriented
- Refrigerator
- Stove
- Washer
- Dryer
- Air Conditioned
- Wall unit
- Baseboard heaters
- Heat Recovery Ventilation (HRV)
Rooms Details For 6 717 Aspen Rd
| Type | Level | Dimension |
|---|---|---|
| Bathroom | Second level | 9'6 x 4'10 |
| Bedroom | Second level | 12'4 x 10'8 |
| Bedroom | Second level | 11'6 x 9'7 |
| Ensuite | Second level | 4-Piece |
| Primary Bedroom | Second level | 14 ft x Measurements not available |
| Bathroom | Main level | 2-Piece |
| Living room | Main level | 14'9 x 11'1 |
| Dining room | Main level | 9'4 x 6'10 |
| Kitchen | Main level | 9'1 x 10'6 |
| Entrance | Main level | 7'7 x 4'8 |
Location
Similar Properties
For Sale
$ 715,000 $ 401 / Sq. Ft.

- 968919 ©MLS
- 3 Bedroom
- 3 Bathroom
For Sale
$ 720,000 $ 348 / Sq. Ft.

- 977976 ©MLS
- 3 Bedroom
- 3 Bathroom
For Sale
$ 860,000 $ 401 / Sq. Ft.

- 982832 ©MLS
- 3 Bedroom
- 2 Bathroom


This REALTOR.ca listing content is owned and licensed by REALTOR® members of The Canadian Real Estate Association
Data provided by: Vancouver Island Real Estate Board




