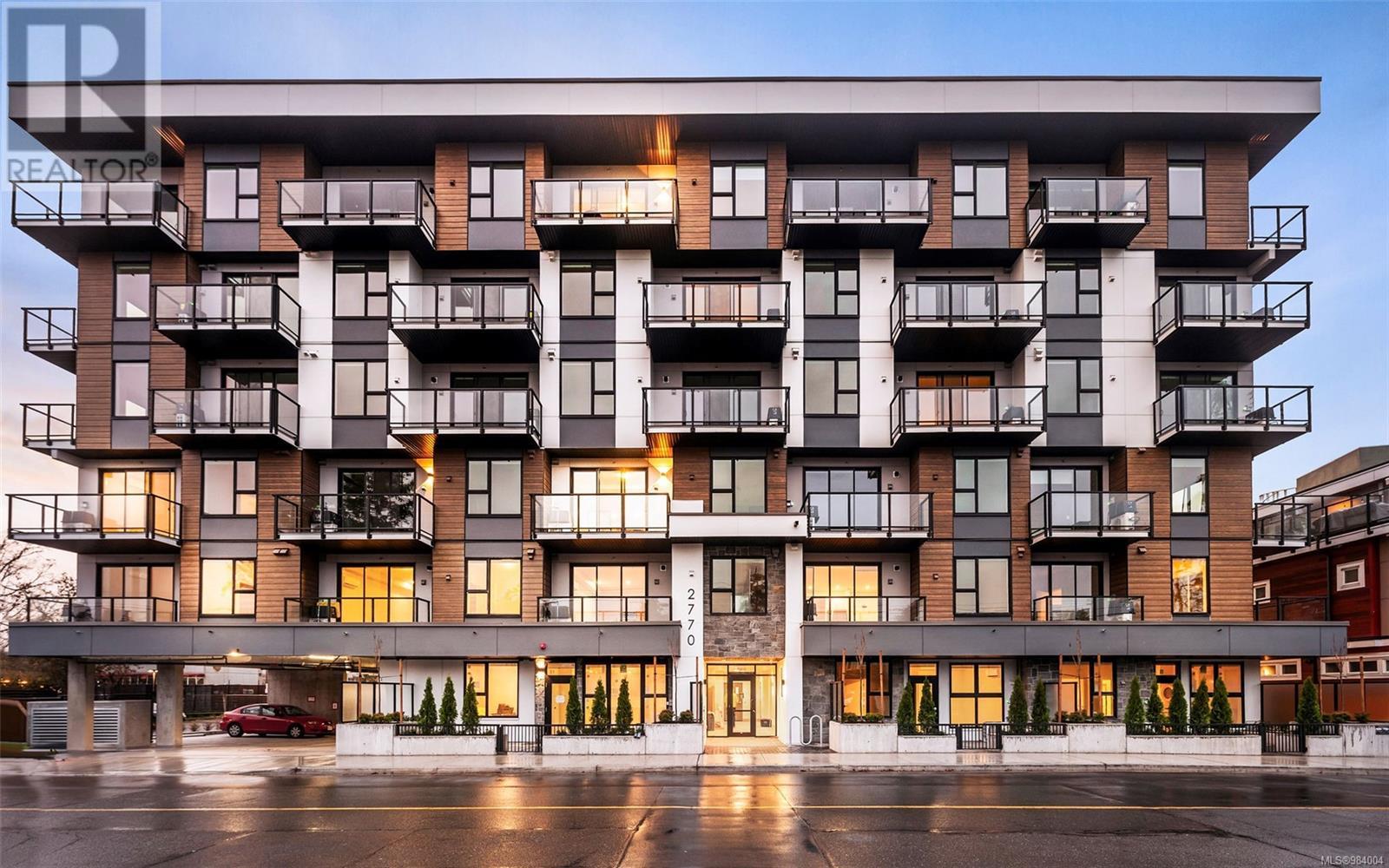- ©MLS 980859
- Area 725 sq ft
- Bedrooms 1
- Bathrooms 1
- Parkings 1
Description
MOVE IN READY! 5% deposit! Unit 603 is a top floor, northeast-facing unit that enjoys amazing sunrises and overlooks a peaceful residential neighbourhood. Situated on the quiet side of the building, the unit features a functional floor plan with a spacious living area and a kitchen island, complemented by ample cabinet space for storage. Award winning builder, Viking Properties presents Winster Court, a 68 unit residence with 17 spacious floorplans. Inclds Heat/cooling pump, EV-ready parking stalls, Samsung Elite SS appliances, wide plank luxury vinyl floors, tile backsplash, quartz countertops & spacious decks to give each residence a welcoming, contemporary feel. Ply-Gem, x-large windows provide plenty of natural light! Lifestyle conveniences such as a courtyard, pet areas, rooftop solar panels, & bike storage. Winster Court boasts PREMIUM soundproofing! Pet Friendly (2 dogs or 2 cats),in the Heart of Langford w/ WALKSCORE of 92. The Westshore’s best shops, dining, parks, recreation & best biking trails including the E&N trail system right outside your front door. SALES CENTER OPEN AT 715 GOLDSTREAM, WED-THURS 12:30-4:30PM, SATURDAY 12-4PM MEET AT 2770 WINSTER RD. (id:48970) Show More
Details
- Constructed Date: 2024
- Property Type: Single Family
- Type: Apartment
- Total Finished Area: 640 sqft
- Neighbourhood: Langford Proper
- Maintenance Fee: 240.72/Monthly
Features
- Pets Allowed With Restrictions
- Family Oriented
- City view
- See Remarks
- Fire alarm system
- Sprinkler System-Fire
- Baseboard heaters
- Heat Pump
Location







Leaflet | © OpenStreetMap contributors
Similar Properties
- 984004 ©MLS
- 1 Bedroom
- 1 Bathroom
- 980939 ©MLS
- 1 Bedroom
- 1 Bathroom
- 984218 ©MLS
- 1 Bedroom
- 1 Bathroom


This REALTOR.ca listing content is owned and licensed by REALTOR® members of The Canadian Real Estate Association
Data provided by: Victoria Real Estate Board








