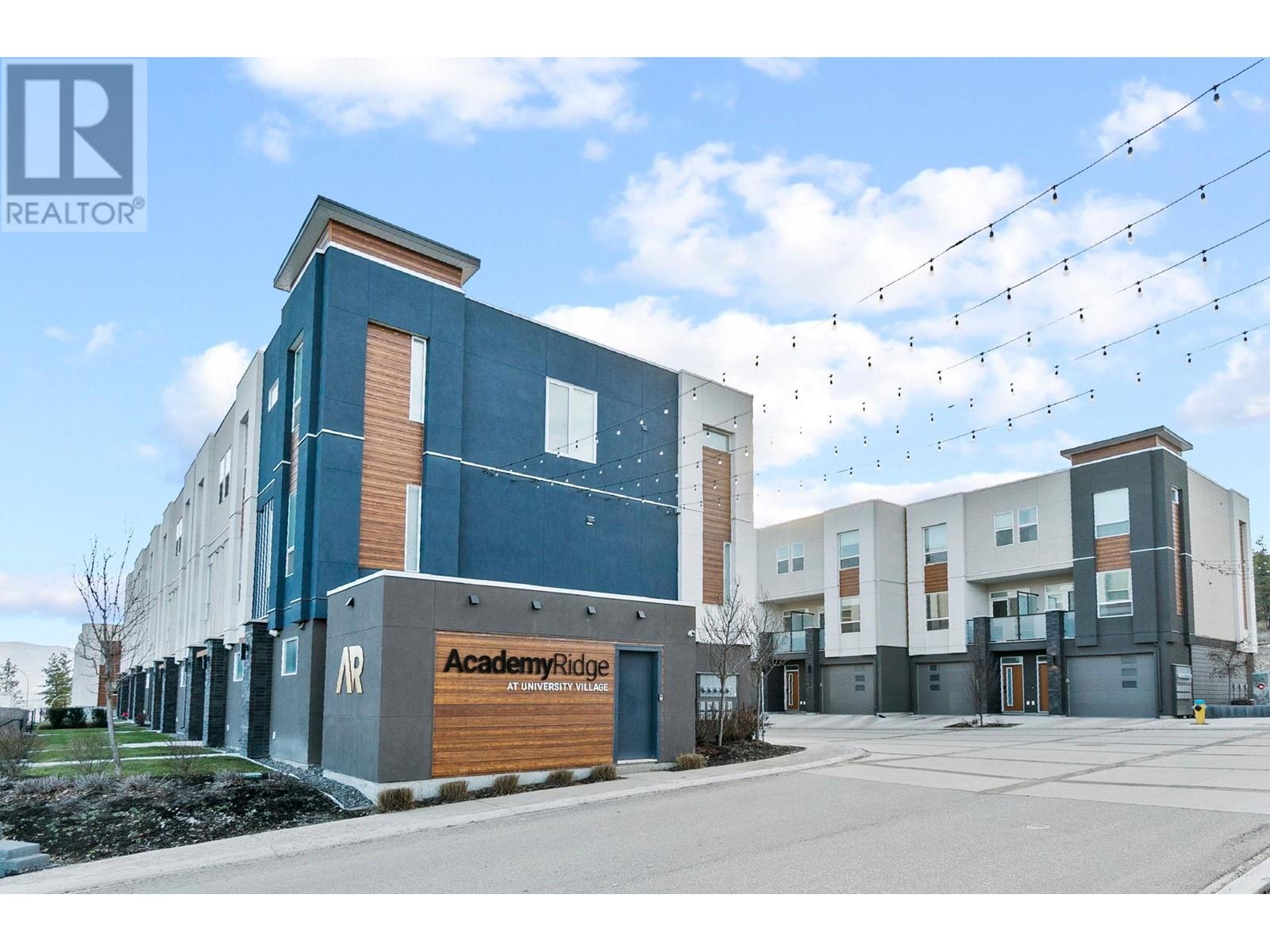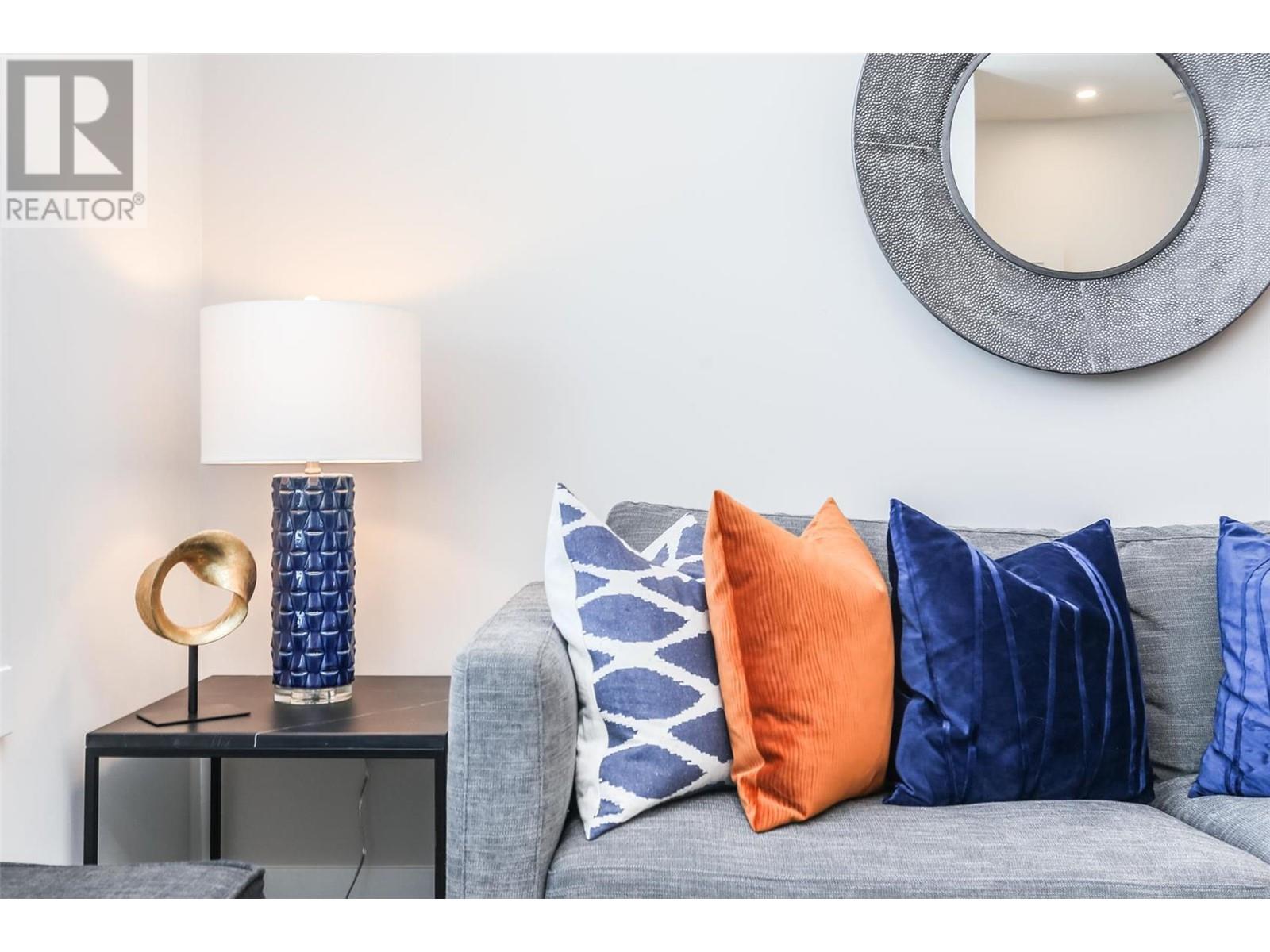- ©MLS 10317599
- Area 1385 sq ft
- Bedrooms 3
- Bathrooms 3
- Parkings 2
Description
Open house every Wednesday and Thursday 12-3PM Unit #115. Please note, the photos shown depict the SIGMA unit with a Light color scheme, while the unit for sale is the OMEGA with a White color scheme. Introducing the Delta I plans at Academy Ridge! These townhomes feature 3 bedrooms, 2.5 baths, and come fully loaded—just move in and start enjoying. Each unit includes Whirlpool stainless steel appliances, a washer and dryer, quartz countertops, LED lighting, 9ft ceilings, window coverings, central heating and air conditioning, a gas BBQ hookup, and an oversized tandem garage. Situated around a central green park, this development offers plenty of space for outdoor activities. You'll be within walking distance to UBCO, just a 5-minute drive to YLW, and close to all necessary shops. The location truly can't be beat! Enjoy low strata fees and pet-friendly policies, allowing up to 2 small dogs or cats, or one large dog. Call us today to schedule a showing! (id:48970) Show More
Details
- Constructed Date: 2023
- Property Type: Single Family
- Type: Row / Townhouse
- Access Type: Easy access, Highway access
- Community: Academy Ridge
- Neighbourhood: University District
- Maintenance Fee: 229.78/Monthly
Ammenities + Nearby
- Golf Nearby
- Airport
- Park
- Recreation
- Schools
- Shopping
- Ski area
- Golf Nearby
- Airport
- Park
- Recreation
- Schools
- Shopping
- Ski area
Features
- Central island
- One Balcony
- Pets Allowed
- Refrigerator
- Dishwasher
- Dryer
- Range - Electric
- Microwave
- Washer
- Central air conditioning
- Forced air
- See remarks
Rooms Details For 610 Academy Way Unit# 42
| Type | Level | Dimension |
|---|---|---|
| Living room | Second level | 13'0'' x 13'0'' |
| 2pc Bathroom | Second level | Measurements not available |
| Dining room | Second level | 13'0'' x 9'0'' |
| Kitchen | Second level | 11'0'' x 13'0'' |
| Bedroom | Third level | 10'0'' x 11'0'' |
| 3pc Bathroom | Third level | 5'0'' x 9'0'' |
| 4pc Ensuite bath | Third level | 9'0'' x 6'0'' |
| Bedroom | Third level | 9'0'' x 11'0'' |
| Primary Bedroom | Third level | 13'0'' x 11'0'' |
| Other | Main level | 32'0'' x 12'0'' |
Location
Similar Properties
For Sale
$ 739,900 $ 398 / Sq. Ft.

- 10318602 ©MLS
- 3 Bedroom
- 4 Bathroom
For Sale
$ 759,900 $ 388 / Sq. Ft.

- 10309179 ©MLS
- 3 Bedroom
- 4 Bathroom
For Sale
$ 629,900 $ 455 / Sq. Ft.

- 10309820 ©MLS
- 3 Bedroom
- 3 Bathroom


This REALTOR.ca listing content is owned and licensed by REALTOR® members of The Canadian Real Estate Association
Data provided by: Okanagan-Mainline Real Estate Board




