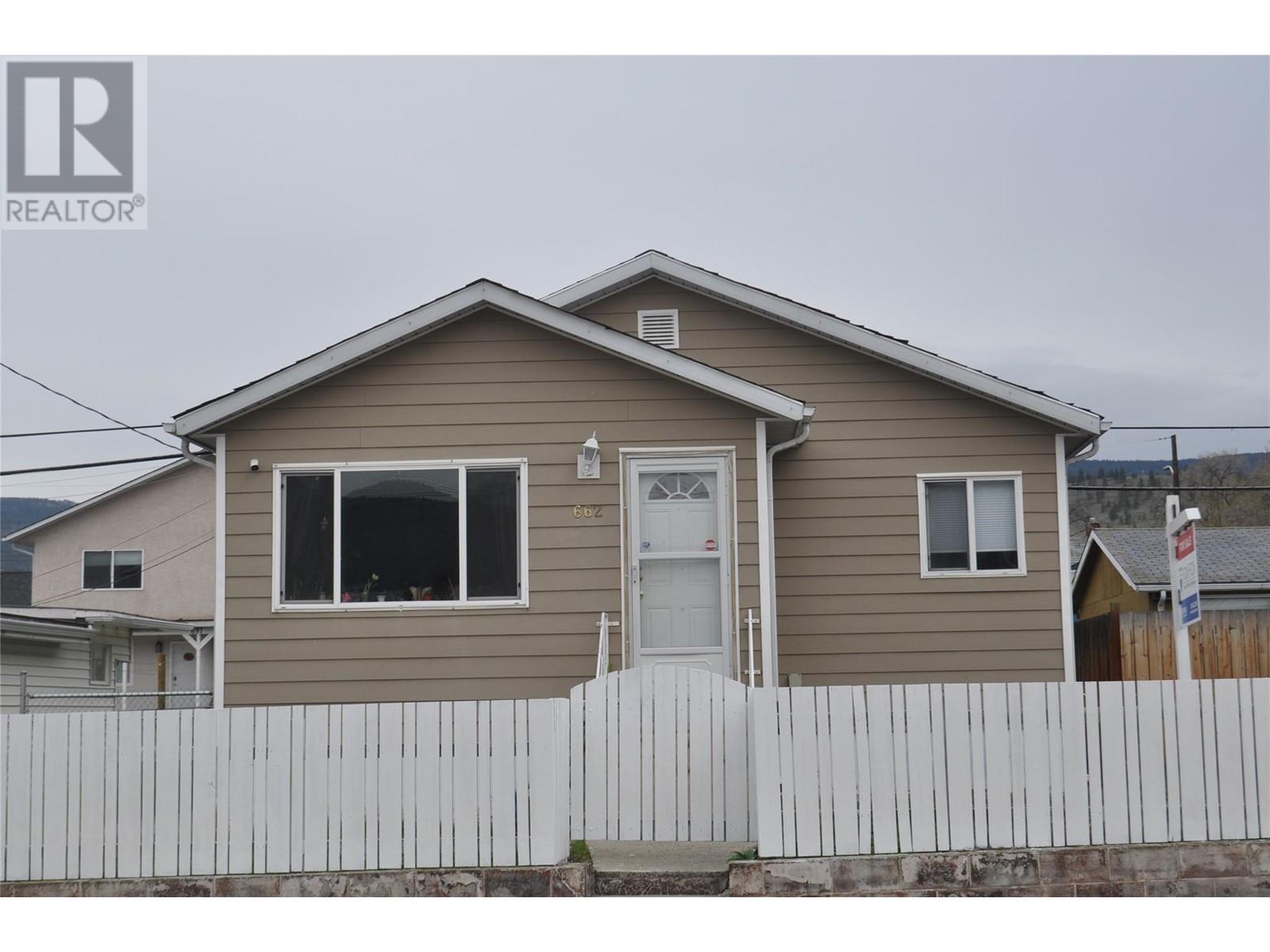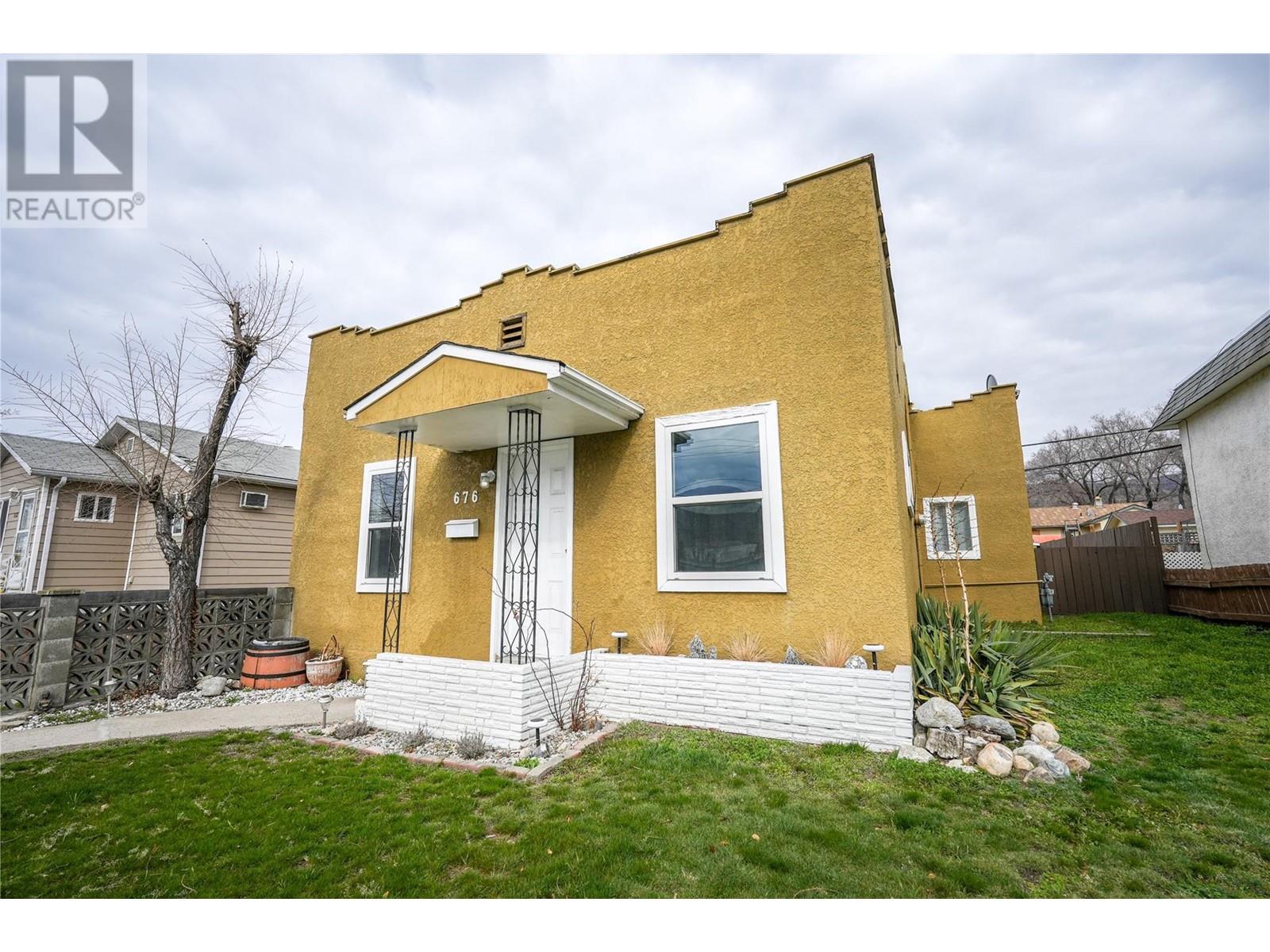- ©MLS 10320647
- Area 1428 sq ft
- Bedrooms 2
- Bathrooms 2
- Parkings 1
Description
Welcome to 611 Burns Street, where modern updates meet timeless charm. This fully renovated home ($200,000 in updates) features 2 bedrooms, 2 bathrooms, and a rumpus room that can be converted into a third bedroom, offering a perfect blend of contemporary updates and comfortable living. The stylish kitchen boasts cork floors, a skylight, quartz countertops, a tiled backsplash, new soft-close drawers and cupboards, and all new appliances. A built-in wine fridge that holds 144 bottles adds a touch of luxury. Ceramic tiles throughout the dining and living rooms, complemented by a wood fireplace, create a cozy yet elegant atmosphere. This versatile playful rumpus room includes built-in bookcases, storage/pantry, and room for a bed, making it ideal for guests or additional living space. Both bathrooms offer heated towel bars and heated floors for added comfort. Equipped with 4 heat pumps, hot water on demand, 18 solar panels, and 8 water barrels, this home is both sustainable and cost-efficient. The garage has been converted into a workshop for your added play area. Outside, you’ll find space for two cars and a Level 2 EV charger. An oasis patio with a partially covered deck is perfect for outdoor entertaining and relaxation. The beautifully landscaped front yard enhances the home's curb appeal. If you want a luxurious and convenient lifestyle in downtown Penticton, contact me today to schedule a viewing! 250-488-9339 (id:48970) Show More
Details
- Constructed Date: 1973
- Property Type: Single Family
- Type: House
- Neighbourhood: Main North
Features
- Heat Pump
- Heat Pump
Rooms Details For 611 Burns Street
| Type | Level | Dimension |
|---|---|---|
| 3pc Ensuite bath | Main level | 7'7'' x 7'5'' |
| Storage | Main level | 14'8'' x 14'10'' |
| Living room | Main level | 9' x 17'6'' |
| Family room | Main level | 12'6'' x 20'11'' |
| Dining room | Main level | 12'4'' x 8'8'' |
| Bedroom | Main level | 12'6'' x 14'10'' |
| Primary Bedroom | Main level | 19' x 15'2'' |
| 4pc Bathroom | Main level | 6'4'' x 8'1'' |
| Kitchen | Main level | 14'6'' x 17'4'' |
Location
Similar Properties
For Sale
$ 569,000 $ 515 / Sq. Ft.

- 10318429 ©MLS
- 2 Bedroom
- 1 Bathroom
For Sale
$ 524,000 $ 513 / Sq. Ft.

- 10306537 ©MLS
- 2 Bedroom
- 1 Bathroom
For Sale
$ 545,000 $ 421 / Sq. Ft.

- 10320145 ©MLS
- 2 Bedroom
- 1 Bathroom


This REALTOR.ca listing content is owned and licensed by REALTOR® members of The Canadian Real Estate Association
Data provided by: Okanagan-Mainline Real Estate Board




