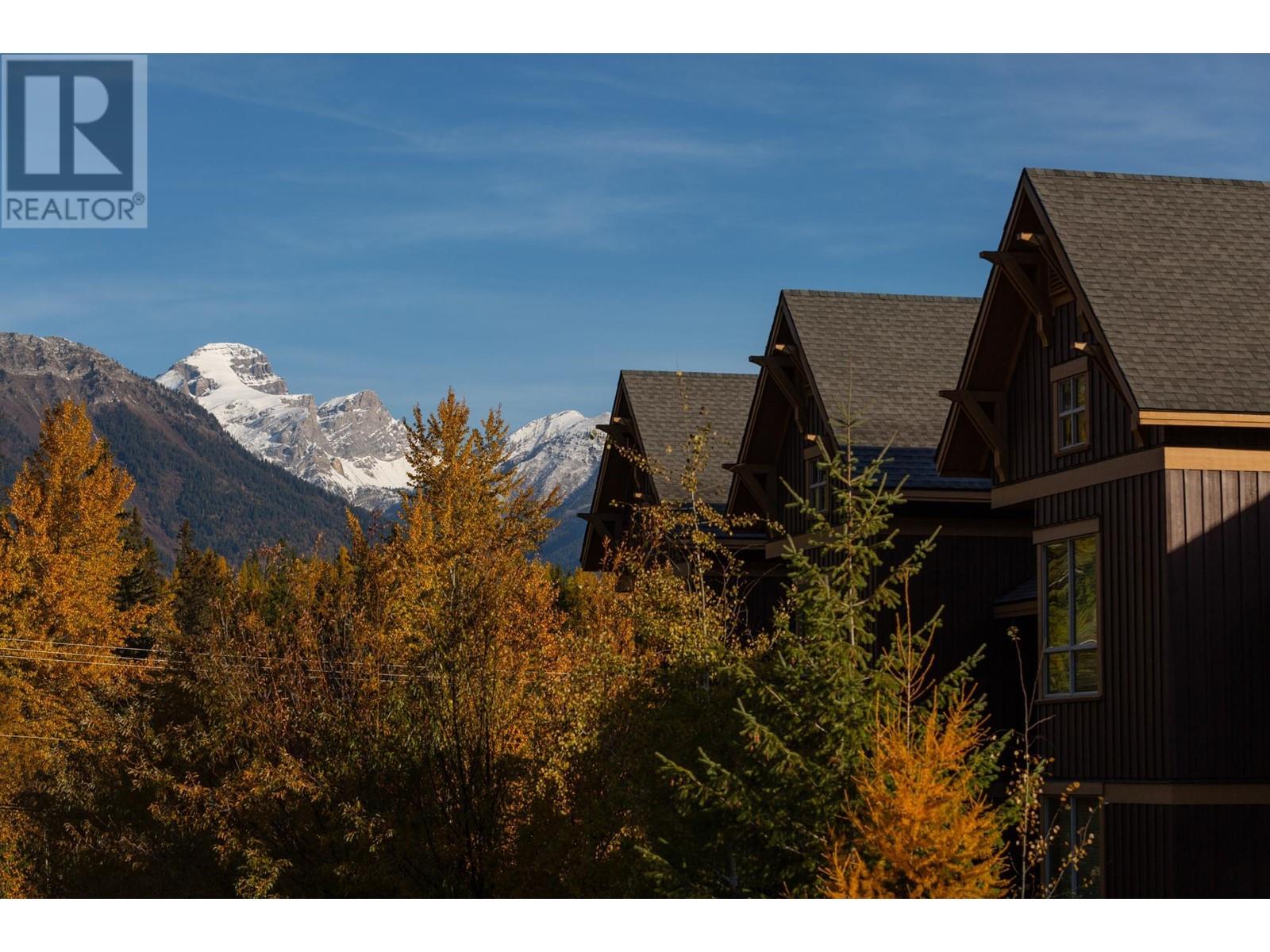- ©MLS 2480075
- Area 852 sq ft
- Bedrooms 2
- Bathrooms 2
Description
1/4 Share Ownership 'C' in a ground floor patio walk-out two-bedroom, two-bathroom luxury suite at Juniper Lodge, Timberline Lodges. This unique property features a king-size bed in the master bedroom and 2 twin beds in the second 'lock-off' room, providing flexibility for guests. It's conveniently located near the hot tub and BBQ area for easy access and offers a beautiful lawn area for relaxation. Standard features include granite kitchen counters, stainless steel appliances, and a 'lock-off' suite, providing both luxury and convenience. Amenities include a heated outdoor pool open year-round, fitness room, spa, hot tubs, games rooms, and more, ensuring a fabulous and affordable vacation retreat. There's also the option to rent through the on-site property manager and exchange with other resorts worldwide. Not pet friendly. 'Fernie - where your next adventure begins!' (id:48970) Show More
Details
- Constructed Date: 2007
- Property Type: Single Family
- Type: Apartment
- Construction Material: Wood frame
- Community: Ski Hill Area
- Maintenance Fee: 373.89/Monthly
Ammenities + Nearby
- Cable TV
- Exercise Centre
Features
- Rent With Restrictions
- Pets not Allowed
- Dryer
- Microwave
- Refrigerator
- Washer
- Window Coverings
- Dishwasher
- Stove
- Electric baseboard units
Rooms Details For 612C - 4559 TIMBERLINE CRESCENT
| Type | Level | Dimension |
|---|---|---|
| Kitchen | Main level | 7'8 x 7'8 |
| Ensuite | Main level | Measurements not available |
| Balcony | Main level | 7'4 x 7 |
| Living room | Main level | 16'10 x 16 |
| Bedroom | Main level | 10'11 x 13'8 |
| Primary Bedroom | Main level | 10'5 x 12'8 |
| Ensuite | Main level | Measurements not available |
Location
Similar Properties
For Sale
$ 165,000 $ 159 / Sq. Ft.

- 2479722 ©MLS
- 2 Bedroom
- 2 Bathroom
For Sale
$ 479,000 $ 618 / Sq. Ft.

- 2477192 ©MLS
- 2 Bedroom
- 2 Bathroom
For Sale
$ 119,900 $ 70 / Sq. Ft.

- 2479099 ©MLS
- 2 Bedroom
- 2 Bathroom


This REALTOR.ca listing content is owned and licensed by REALTOR® members of The Canadian Real Estate Association
Data provided by: Kootenay Real Estate Board




