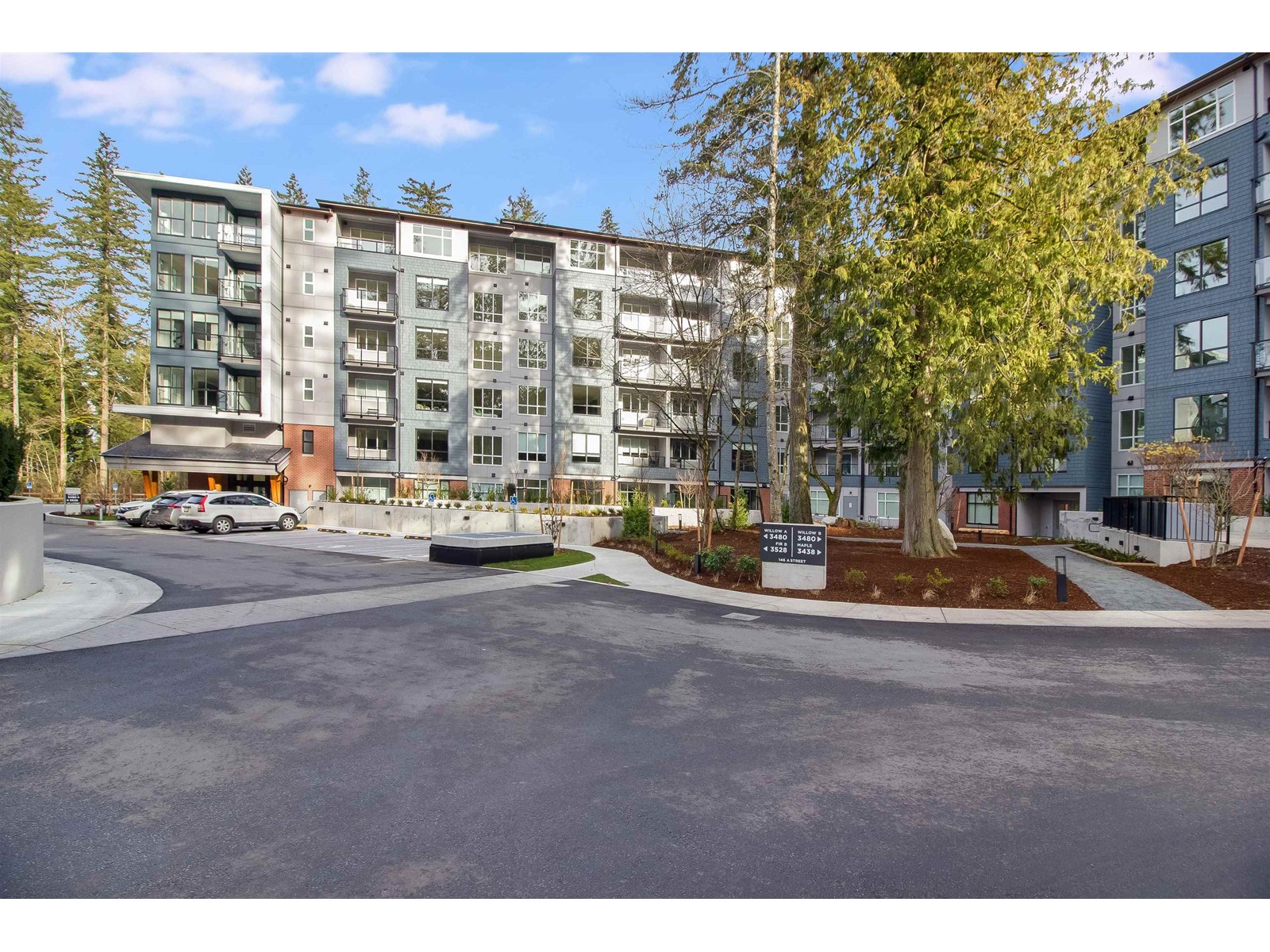- ©MLS R2958339
- Area 888 sq ft
- Bedrooms 2
- Bathrooms 2
- Parkings 1
Description
Welcome to your dream home! This brand-new 2-bedroom, 2-bathroom penthouse in the heart of South Surrey offers modern luxury and convenience. Just one minute from Hwy-99 and King George Blvd, you're steps away from shops, schools, dining, fitness, and more. The spacious layout boasts high-end finishes, a private balcony, and abundant natural light. Enjoy resort-style amenities, including a gym, indoor/outdoor lounge, and games room with ping pong and billiards. Perfect for first-time buyers, downsizers, or investors-this is luxury living at its finest! *Open House Sat. 1/25 & Sun. 1/26 - 2-4pm* (id:48970) Show More
Details
- Constructed Date: 2025
- Property Type: Single Family
- Type: Apartment
- Architectural Style: Penthouse, Other
- Maintenance Fee: 392.68/Monthly
Ammenities + Nearby
- Clubhouse
- Daycare
- Storage - Locker
Features
- Pets Allowed With Restrictions
- Rentals Allowed
- Playground
- City view
- Mountain view
- Washer
- Dryer
- Refrigerator
- Stove
- Dishwasher
- Storage Shed
- Smoke Detectors
- Sprinkler System-Fire
- Baseboard heaters
- Storage
Location













Leaflet | © OpenStreetMap contributors
Similar Properties
- R2961371 ©MLS
- 2 Bedroom
- 2 Bathroom
- R2956209 ©MLS
- 2 Bedroom
- 2 Bathroom
- R2958830 ©MLS
- 2 Bedroom
- 2 Bathroom


This REALTOR.ca listing content is owned and licensed by REALTOR® members of The Canadian Real Estate Association
Data provided by: Fraser Valley Real Estate Board







