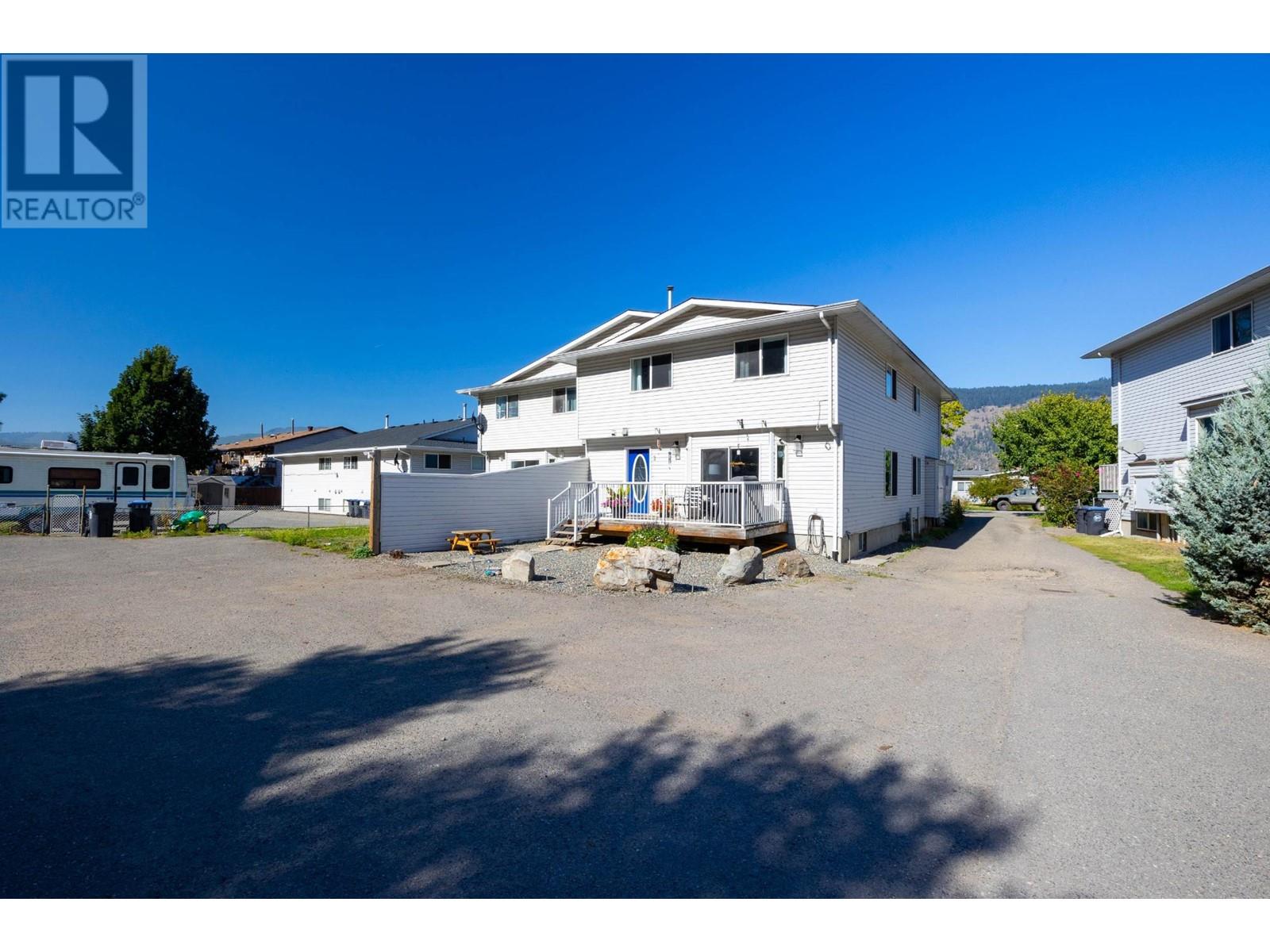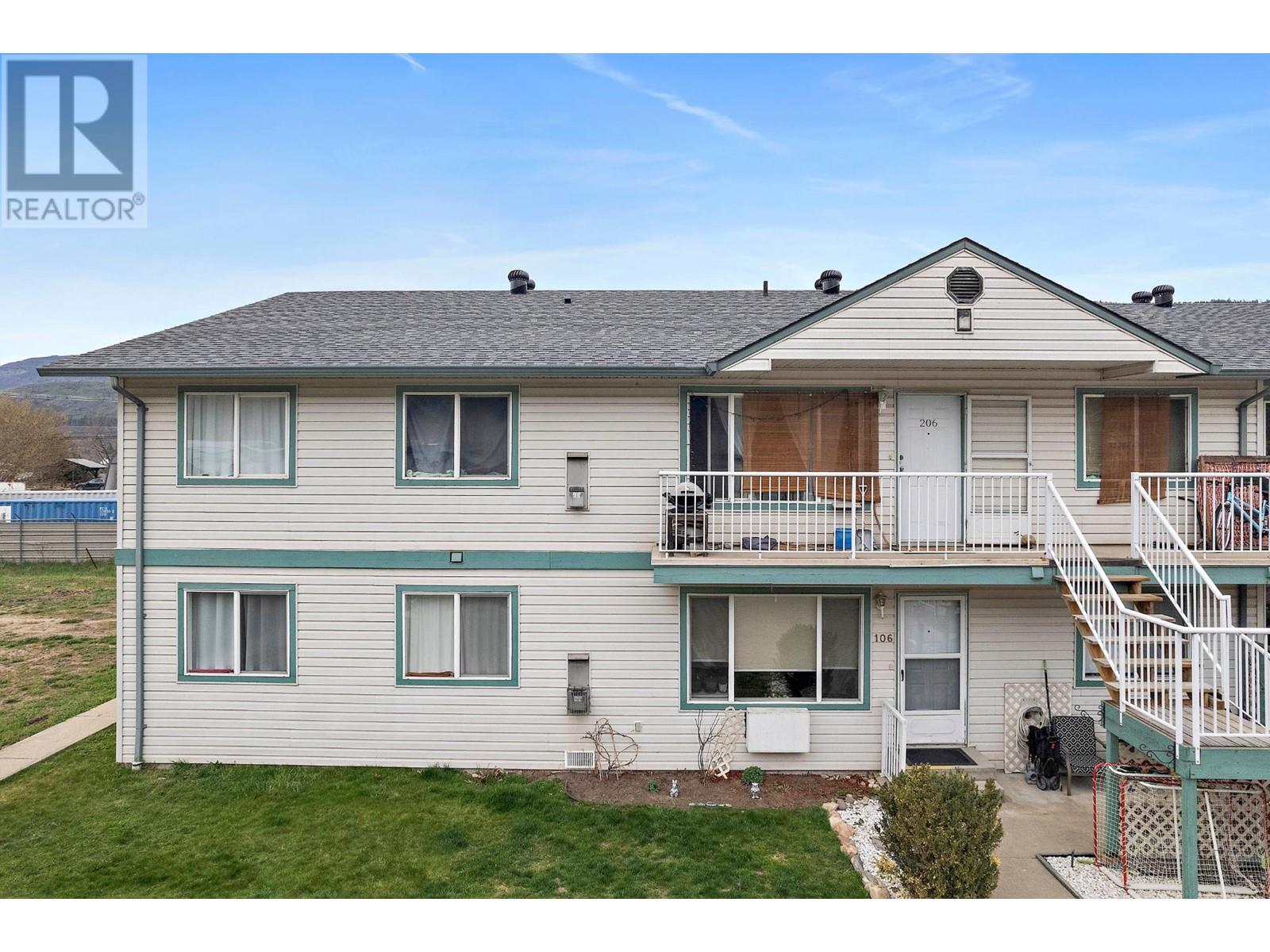- ©MLS 180279
- Area 1905 sq ft
- Bedrooms 3
- Bathrooms 3
Description
Nestled amidst the serene embrace of nature, this enchanting 3BD, 3ba residence offers an idyllic blend of comfort and convenience. Poised on a gently sloping lot, it boasts captivating vistas of the nearby river valley and majestic mountains, promising unparalleled privacy and tranquility. Step inside to discover a thoughtfully designed layout that effortlessly combines functionality with modern aesthetics. The main floor beckons with an inviting ambiance, featuring a spacious living area bathed in natural light. Adjacent, a modern kitchen awaits, complete with sleek countertops and state-of-the-art appliances, ideal for culinary enthusiasts. A highlight of the home is its easy-to-suite downstairs area, perfect for guests or additional family members, offering flexibility and potential rental income. Outside, a generous deck beckons for leisurely evenings, equipped with a natural gas BBQ hookup for alfresco dining against the backdrop of breathtaking sunsets. Recent updates include a 2014 septic tank replacement and a brand-new roof with a modern truss system, ensuring peace of mind and durability. A new natural gas furnace installed in 2023, along with a freshly drilled water well, further enhance comfort and efficiency. For hobbyists or entrepreneurs, a spacious, insulated 30' by 50' shop stands ready, complete with a dedicated office space and boasting 200-amp service. Its 14' high by 18' wide door accommodates large equipment or recreational vehicles with ease, making it a perfect hub for projects or storage needs. Situated a mere two minutes from the charming village of Chase, residents enjoy easy access to local amenities including beaches, golf courses, shopping centers, schools, and medical services. With four-season recreational opportunities at your doorstep and just a short 35-minute drive to Kamloops, this property offers a lifestyle of unparalleled convenience and natural beauty. Don't miss the chance to make this exceptional property your own. (id:48970) Show More
Details
- Property Type: Single Family
- Type: Mobile Home
- Access Type: Highway access
- Architectural Style: Other
- Community: Chase
Ammenities + Nearby
- Shopping
- Golf Course
- Shopping
- Golf Course
Features
- Private setting
- Quiet Area
- Mountain view
- River view
- Refrigerator
- Dishwasher
- Stove
- Central air conditioning
- Forced air
- Furnace
- Heat Pump
Rooms Details For 6150 TRANS CANADA HWY
| Type | Level | Dimension |
|---|---|---|
| 3pc Bathroom | Basement | Measurements not available |
| Bedroom | Basement | 9 ft ,5 in x 7 ft ,10 in |
| Storage | Basement | 11 ft ,5 in x 15 ft ,3 in |
| Family room | Basement | 21 ft ,2 in x 20 ft ,1 in |
| 3pc Ensuite bath | Main level | Measurements not available |
| 4pc Bathroom | Main level | Measurements not available |
| Kitchen | Main level | 7 ft ,8 in x 10 ft ,2 in |
| Living room | Main level | 22 ft ,11 in x 20 ft ,10 in |
| Dining room | Main level | 17 ft ,2 in x 10 ft ,4 in |
| Primary Bedroom | Main level | 11 ft ,3 in x 13 ft ,2 in |
| Bedroom | Main level | 9 ft x 10 ft ,8 in |
| Storage | Main level | 9 ft x 10 ft |
Location
Similar Properties
For Sale
$ 209,000 $ 225 / Sq. Ft.

- 180229 ©MLS
- 3 Bedroom
- 1 Bathroom
For Sale
$ 399,000 $ 203 / Sq. Ft.

- 180862 ©MLS
- 3 Bedroom
- 3 Bathroom
For Sale
$ 338,000 $ 301 / Sq. Ft.

- 177847 ©MLS
- 3 Bedroom
- 2 Bathroom


This REALTOR.ca listing content is owned and licensed by REALTOR® members of The Canadian Real Estate Association
Data provided by: Kamloops & District Real Estate Association




