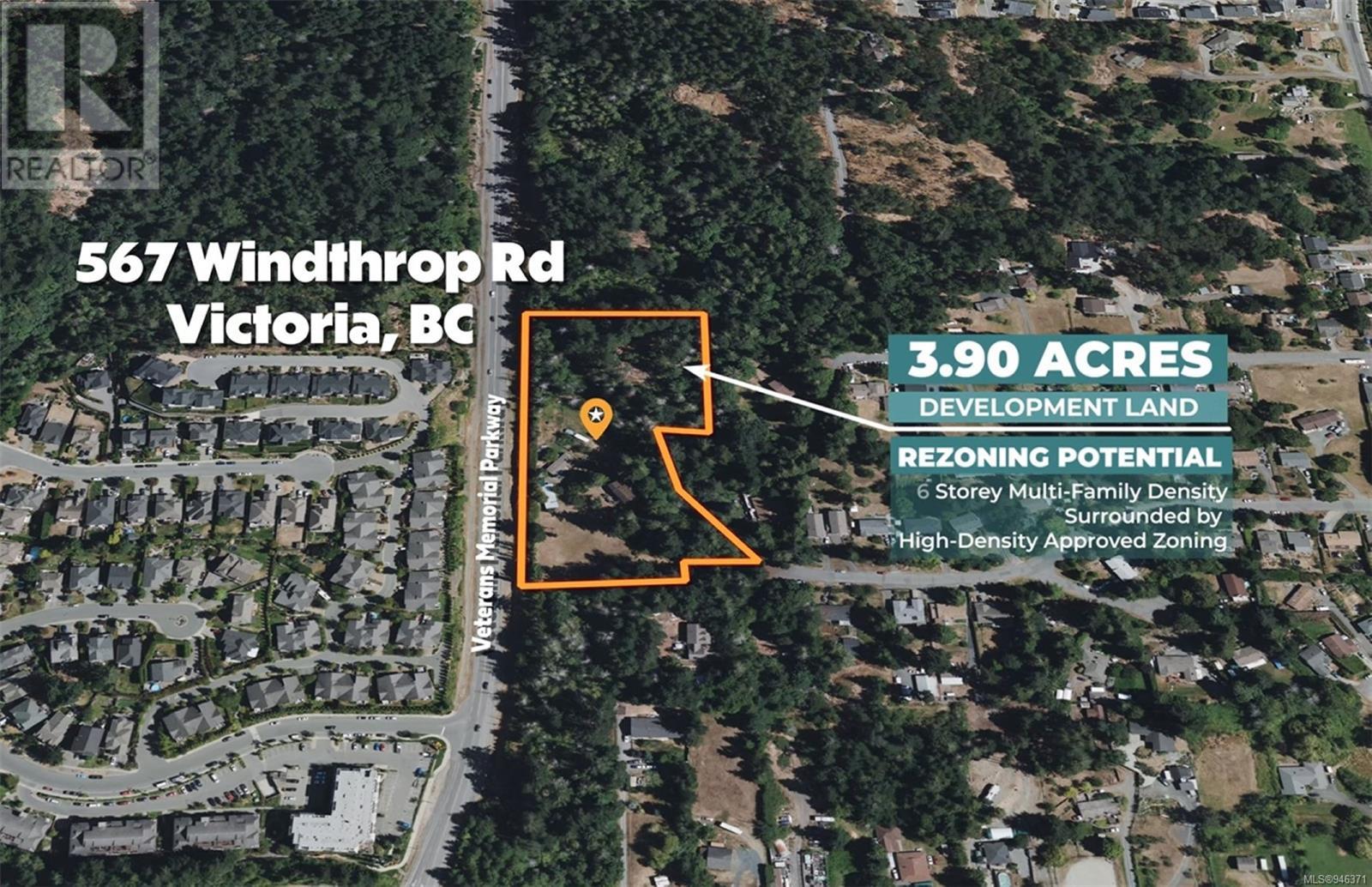- ©MLS 976449
- Area 2056 sq ft
- Bedrooms 3
- Bathrooms 3
- Parkings 4
Description
Immaculate Triangle Mountain heritage style 2 level home, perfect for families, on a quiet cul-de-sac. Curved staircase, 9' ceilings, open concept, spacious kitchen with pantry & eating bar leading to the Livingroom with 2 story ceilings & a feature gas fireplace & mantle, plus separate dining area & den on the main. Exit to the backyard, you will find a private area to BBQ and mingle with friends and family- enjoy a nightcap in the hottub- professionally wired. 3 large bedrooms upstairs, including a 200 sqft master bdrm with large walk in closet & 4 piece ensuite, & French doors to a private balcony. Built-in Vacuum. Large single garage plus side yard access gate for extra vehicles. Two storage sheds. Attic has a pull down ladder with large standup storage space. Conveniently located, the home offers easy access to schools, parks and trails, restaurants, sporting facilities and much more. (id:48970) Show More
Details
- Constructed Date: 2003
- Property Type: Single Family
- Type: House
- Total Finished Area: 1825 sqft
- Neighbourhood: Triangle
Features
- Cul-de-sac
- Level lot
- Irregular lot size
- Shed
- See Remarks
- Baseboard heaters
Rooms Details For 617 Parkway Pl
| Type | Level | Dimension |
|---|---|---|
| Ensuite | Second level | 4-Piece |
| Bedroom | Second level | 12' x 10' |
| Bedroom | Second level | 11' x 10' |
| Bathroom | Second level | 4-Piece |
| Primary Bedroom | Second level | 17' x 12' |
| Laundry room | Main level | 6' x 8' |
| Den | Main level | 10' x 9' |
| Bathroom | Main level | 2-Piece |
| Kitchen | Main level | 10' x 12' |
| Dining room | Main level | 9' x 9' |
| Living room | Main level | 17' x 16' |
Location
Similar Properties
For Sale
$ 5,000,000

- 946371 ©MLS
- 3 Bedroom
- 2 Bathroom
For Sale
$ 1,175,000 $ 506 / Sq. Ft.

- 972328 ©MLS
- 3 Bedroom
- 3 Bathroom
For Sale
$ 1,189,000 $ 523 / Sq. Ft.

- 970238 ©MLS
- 3 Bedroom
- 3 Bathroom


This REALTOR.ca listing content is owned and licensed by REALTOR® members of The Canadian Real Estate Association
Data provided by: Victoria Real Estate Board




