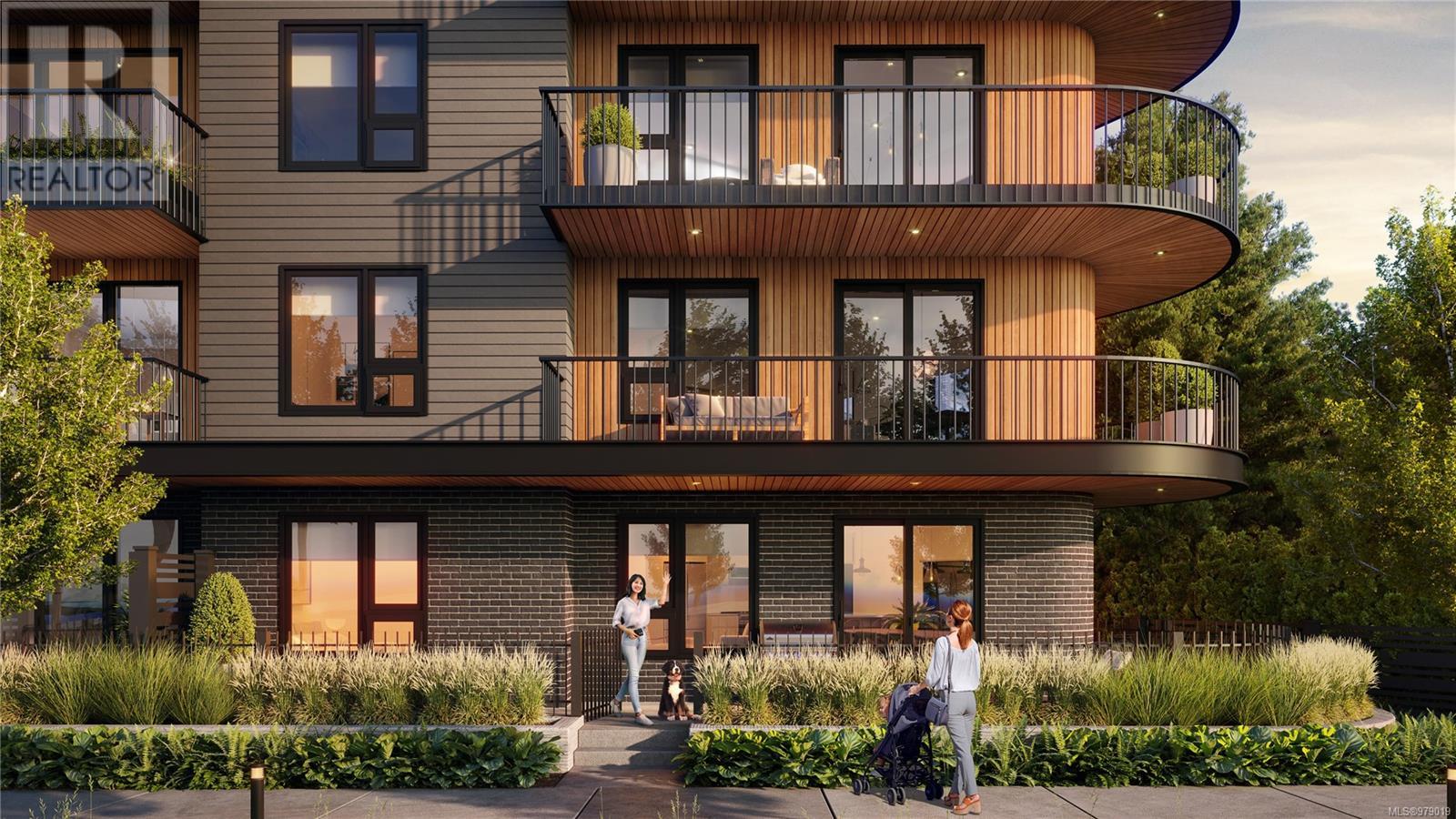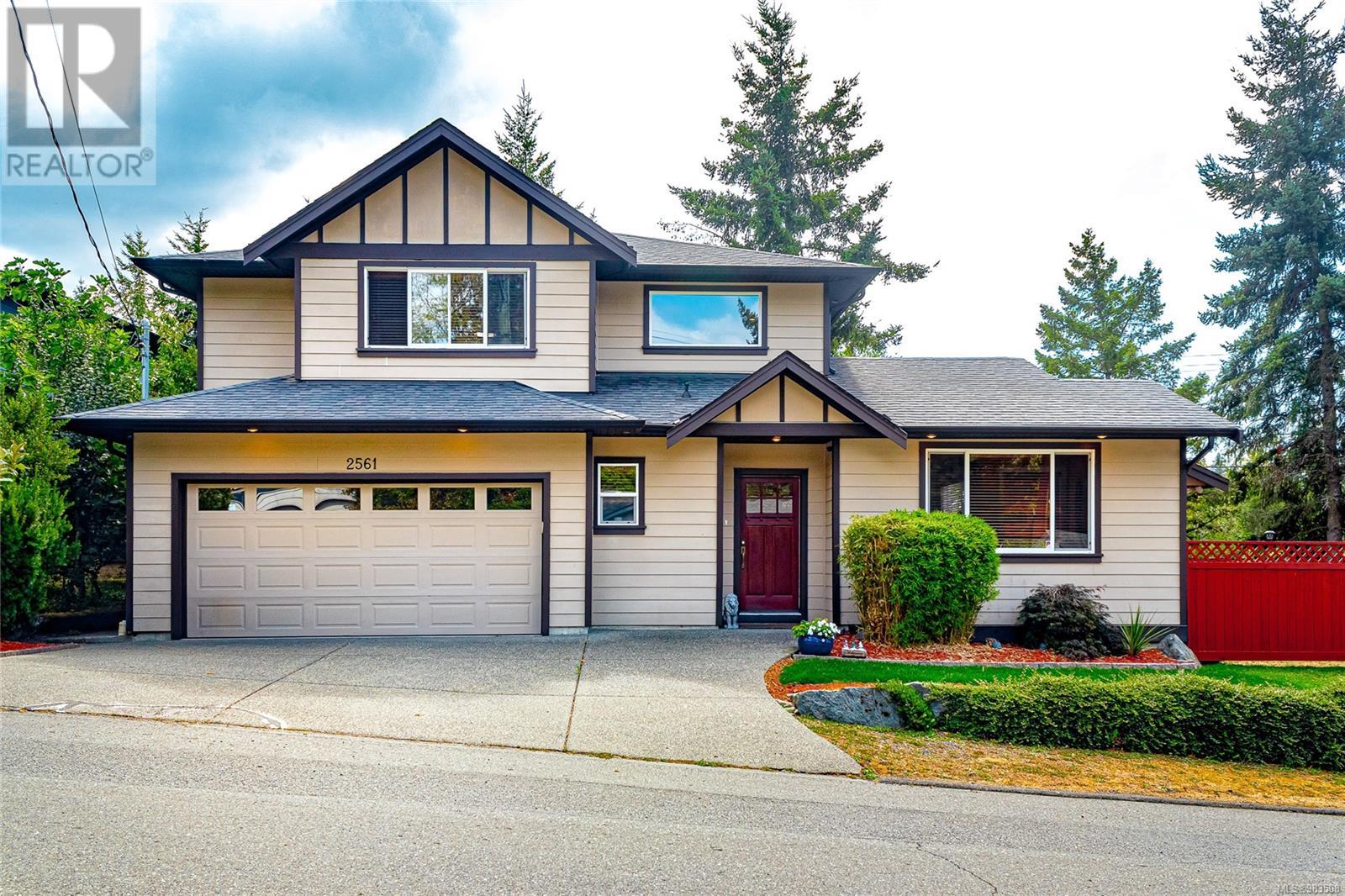- ©MLS 983841
- Area 2509 sq ft
- Bedrooms 3
- Bathrooms 3
- Parkings 4
Description
Stunning & beautifully maintained 3 bedroom townhouse with primary bdrm on the main floor. End unit nestled in trees, feels like a house but without the yard work. Great for down-sizers w/room for the kids/grandkids. East-facing balcony on upper floor patio on lower flr backing onto greenspace. Master bedroom w/walk-in closet & 4pc ensuite (6ft tub) on same level as living with gas FP, beautifully renovated kitchen w/ Kitchen Aid & Bosch appl double oven & gas stove, dining & 2pce bath. Downstairs: 2 bdrms w/ the 2nd bdrm featuring a convenient murphy bed, 4 pce bath & laundry. Lots of storage in oversize double car garage w/ rm for workbench. Bonus: Heat pump & hot water on demand. Steps to Admirals Walk near the scenic Gorge Waterway & the E & N Trail. Centrally located close to town & all amenities. Pet friendly, professionally managed complex. Welcome home where comfort & convenience meet in the heart of nature's beauty! (id:48970) Show More
Details
- Constructed Date: 2001
- Property Type: Single Family
- Type: Row / Townhouse
- Total Finished Area: 1705 sqft
- Community: Aldersmith Woods
- Neighbourhood: Glentana
- Maintenance Fee: 483.98/Monthly
Features
- Rectangular
- Pets Allowed
- Family Oriented
- Patio(s)
- Air Conditioned
- Baseboard heaters
- Heat Pump
Rooms Details For 63 118 Aldersmith Pl
| Type | Level | Dimension |
|---|---|---|
| Bathroom | Lower level | 4-Piece |
| Bedroom | Lower level | 12' x 11' |
| Bedroom | Lower level | 12' x 11' |
| Patio | Lower level | 12' x 9' |
| Entrance | Lower level | 7' x 4' |
| Eating area | Main level | 14 ft x 8 ft |
| Ensuite | Main level | 4-Piece |
| Bathroom | Main level | 2-Piece |
| Primary Bedroom | Main level | 15' x 14' |
| Kitchen | Main level | 13' x 9' |
| Dining room | Main level | 16' x 9' |
| Living room | Main level | 15' x 13' |
| Balcony | Main level | 8 ft x 24 ft |
Location
Similar Properties
For Sale
$ 1,399,000 $ 669 / Sq. Ft.

- 983750 ©MLS
- 3 Bedroom
- 2 Bathroom
For Sale
$ 879,900 $ 736 / Sq. Ft.

- 979019 ©MLS
- 3 Bedroom
- 2 Bathroom
For Sale
$ 1,064,000 $ 440 / Sq. Ft.

- 983508 ©MLS
- 3 Bedroom
- 3 Bathroom


This REALTOR.ca listing content is owned and licensed by REALTOR® members of The Canadian Real Estate Association
Data provided by: Victoria Real Estate Board




