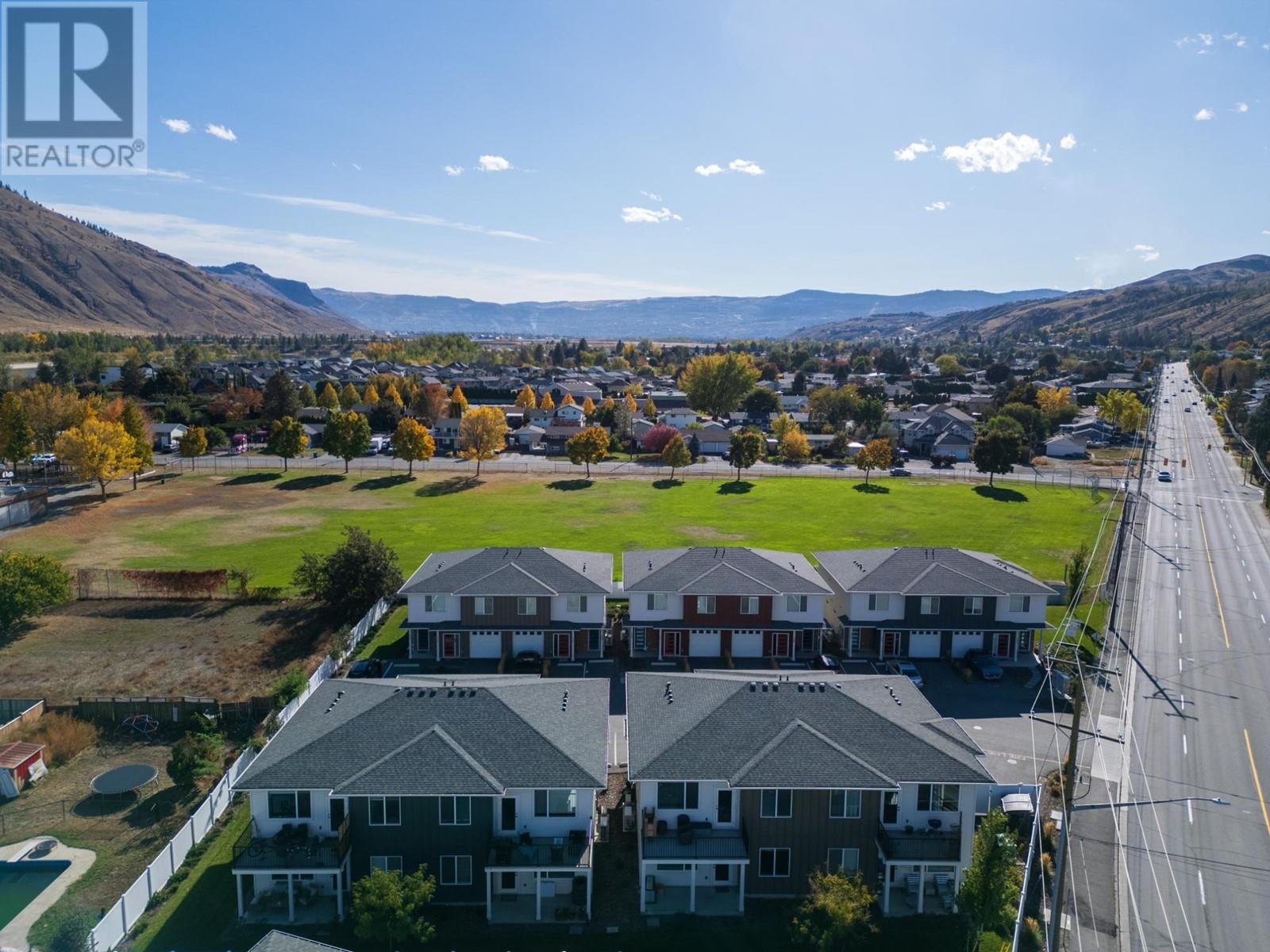- ©MLS 181094
- Area 860 sq ft
- Bedrooms 1
- Bathrooms 1
- Parkings 1
Description
GST PAID! Don't miss this fantastic opportunity to own a stunning 1 bedroom + den condo in Fairway10, located at The Dunes Golf Course in Westsyde. This beautifully appointed ground-floor unit offers a perfect blend of modern design and comfort, featuring an open-concept living, kitchen, and dining area with stone countertops, shaker-style cabinets, stainless steel appliances and a gas range. Enjoy a cozy afternoon by the electric fireplace and relax on the impressive covered deck with unobstructed mountain views, perfect for entertaining. The spacious primary bedroom includes a walk-through closet and access to a 4-piece bathroom with a tiled tub surround and stone countertops. The versatile den can be used as a home office or second bedroom. Additional features include in-suite laundry, air conditioning, 1 parkade parking stall, and plenty of outdoor parking. Rentals and pets are permitted, and the strata fee is $296.24 per month. (id:48970) Show More
Details
- Constructed Date: 2022
- Property Type: Single Family
- Type: Apartment
- Architectural Style: Other
- Community: FAIRWAY 10
- Neighbourhood: Westsyde
- Maintenance Fee: 296.24/Monthly
Features
- Pet Restrictions
- Pets Allowed With Restrictions
- Forced air
Rooms Details For 651 DUNES Drive Unit# 104
| Type | Level | Dimension |
|---|---|---|
| Bedroom | Main level | 13'0'' x 14'0'' |
| 4pc Bathroom | Main level | Measurements not available |
| Kitchen | Main level | 8'0'' x 11'0'' |
| Living room | Main level | 10'0'' x 14'0'' |
| Dining room | Main level | 9'0'' x 10'0'' |
| Den | Main level | 9'0'' x 10'0'' |
Location
Similar Properties
For Sale
$ 379,900 $ 543 / Sq. Ft.

- 181333 ©MLS
- 1 Bedroom
- 1 Bathroom
For Sale
$ 489,999 $ 1,045 / Sq. Ft.

- R2892130 ©MLS
- 1 Bedroom
- 1 Bathroom
For Sale
$ 491,000 $ 1,047 / Sq. Ft.

- R2892111 ©MLS
- 1 Bedroom
- 1 Bathroom


This REALTOR.ca listing content is owned and licensed by REALTOR® members of The Canadian Real Estate Association
Data provided by: Okanagan-Mainline Real Estate Board




