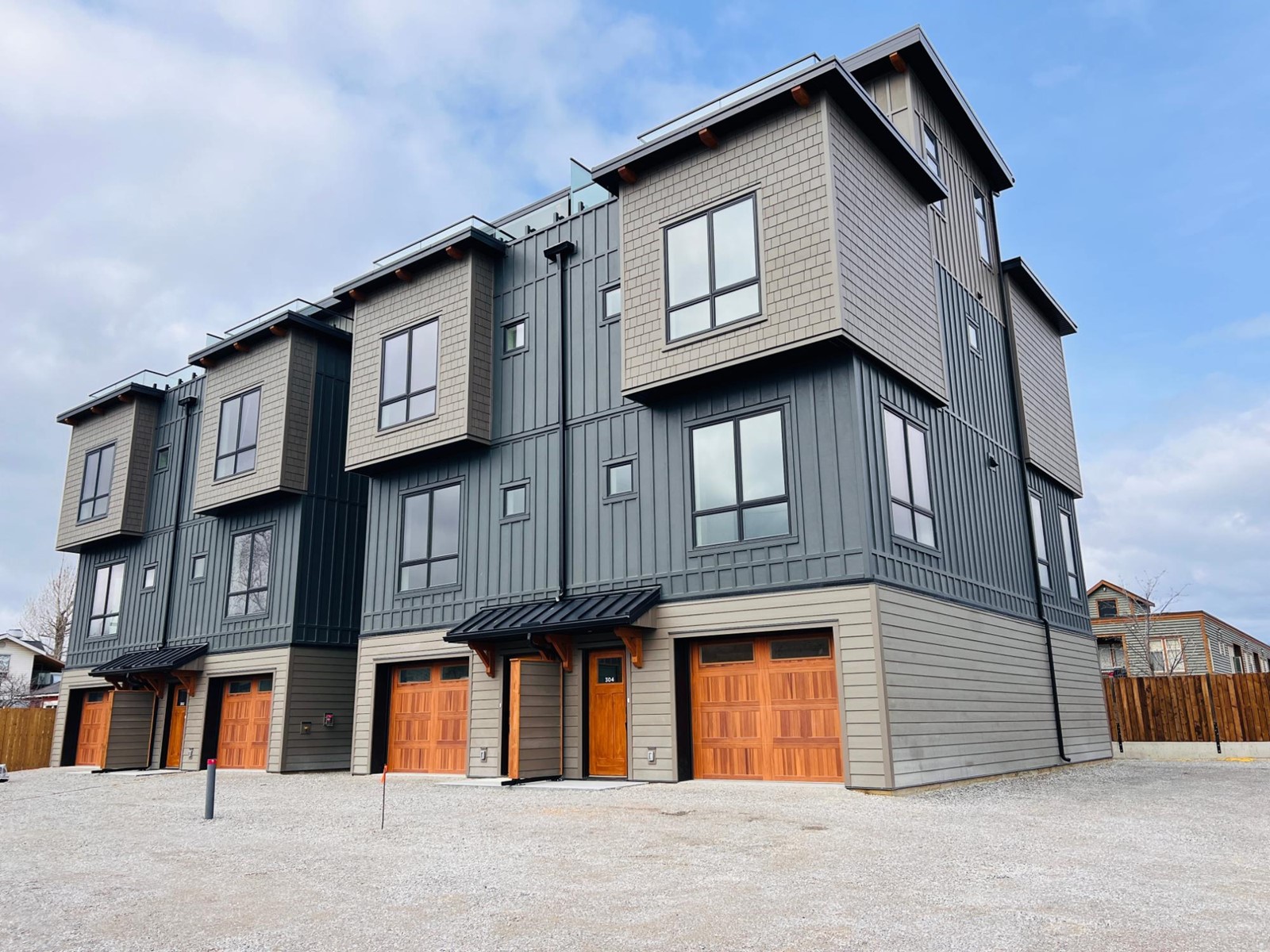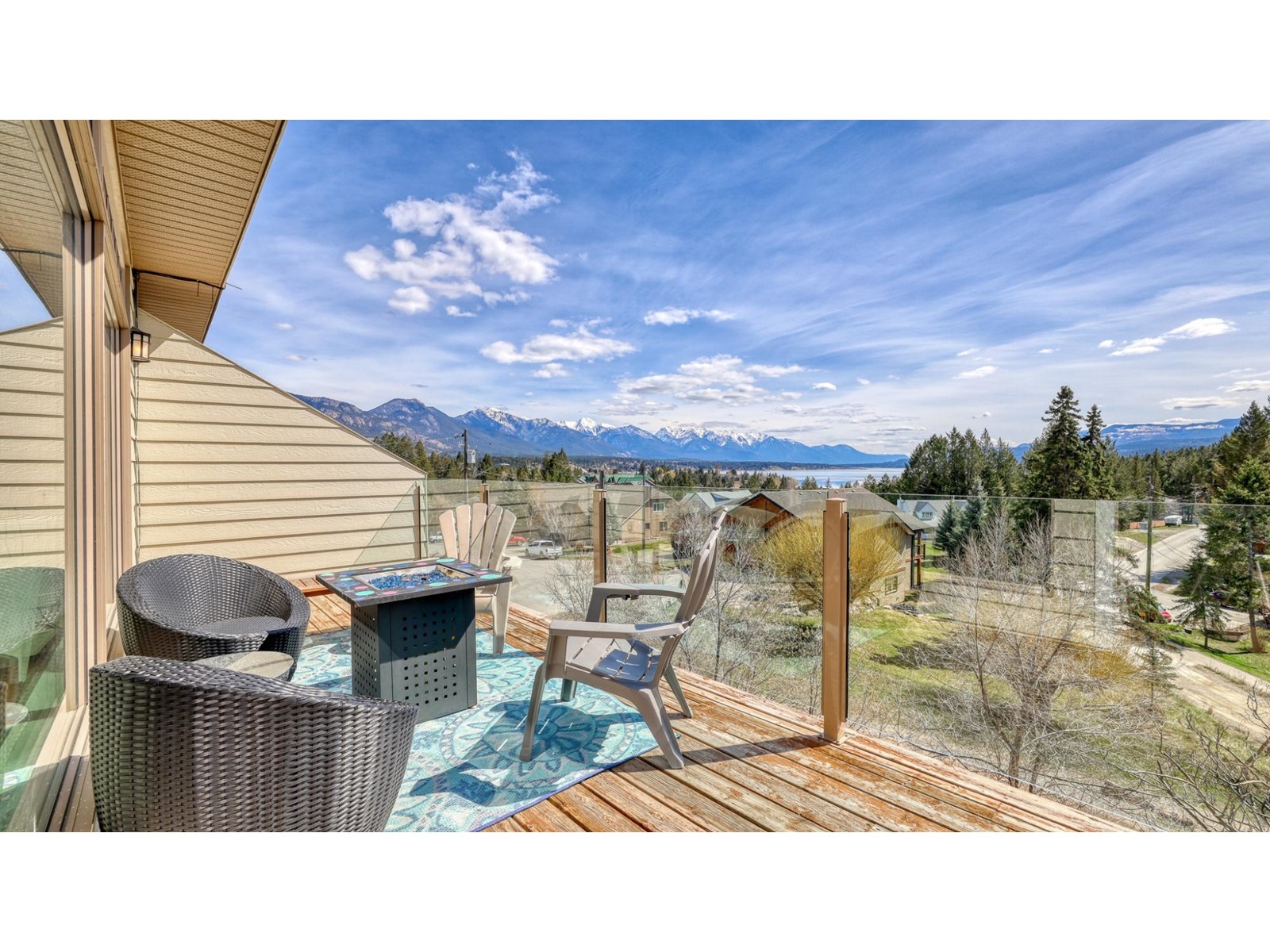- ©MLS 10329811
- Area 2565 sq ft
- Bedrooms 3
- Bathrooms 3
- Parkings 4
Description
This is an unbelievable opportunity to OWN 136 ft of LAKEFRONT on Lake Windermere in BC's BEAUTIFUL Columbia Valley. Those in the know will happily tell you that chances like this do not come around often. This storied property offers spectacular mountain and lake views, approx. 136 feet of lakefront on two separately titled lots, 4 registered buoys, foreshore rights on both lots, a boathouse, yurt, sauna, ample outdoor space AND a walkout bungalow with 3 bedrooms, 3 bathrooms and a VERY cool main floor living and entertaining space that functions as a true extension of the outdoor spaces in the summer months and a cozy, warm retreat from the cold in winter. Your options here are truly endless and unlimited. Vision and imagination are your best design tools in all situations, but here? This is your true chance to dream! The options are endless with this property! (id:48970) Show More
Details
- Constructed Date: 1960
- Property Type: Single Family
- Type: House
- Architectural Style: Ranch
- Neighbourhood: Invermere Rural
Ammenities + Nearby
- Golf Nearby
- Airport
- Recreation
- Shopping
- Ski area
- Golf Nearby
- Airport
- Recreation
- Shopping
- Ski area
Features
- One Balcony
- Two Balconies
- Dock
- Lake view
- Mountain view
- Valley view
- View (panoramic)
- Refrigerator
- Dryer
- Range - Gas
- Oven
- Washer
- Baseboard heaters
- Waterfront on lake
Rooms Details For 661 LAKEVIEW Road
| Type | Level | Dimension |
|---|---|---|
| Family room | Second level | 17'10'' x 7'7'' |
| Foyer | Second level | 10'0'' x 7'5'' |
| Bedroom | Second level | 9'7'' x 9'0'' |
| Bedroom | Second level | 10'2'' x 9'6'' |
| 4pc Ensuite bath | Second level | Measurements not available |
| Primary Bedroom | Second level | 15'6'' x 13'0'' |
| 4pc Bathroom | Second level | Measurements not available |
| 2pc Bathroom | Main level | Measurements not available |
| Recreation room | Main level | 18'9'' x 17'7'' |
| Dining room | Main level | 18'11'' x 9'8'' |
| Kitchen | Main level | 17'10'' x 12'6'' |
| Living room | Main level | 18'1'' x 15'9'' |
Location
Similar Properties
For Sale
$ 806,000 $ 440 / Sq. Ft.

- 2475985 ©MLS
- 3 Bedroom
- 3 Bathroom
For Sale
$ 925,000 $ 340 / Sq. Ft.

- 2476374 ©MLS
- 3 Bedroom
- 3 Bathroom
For Sale
$ 649,000 $ 325 / Sq. Ft.

- 2478447 ©MLS
- 3 Bedroom
- 2 Bathroom


This REALTOR.ca listing content is owned and licensed by REALTOR® members of The Canadian Real Estate Association
Data provided by: Okanagan-Mainline Real Estate Board




