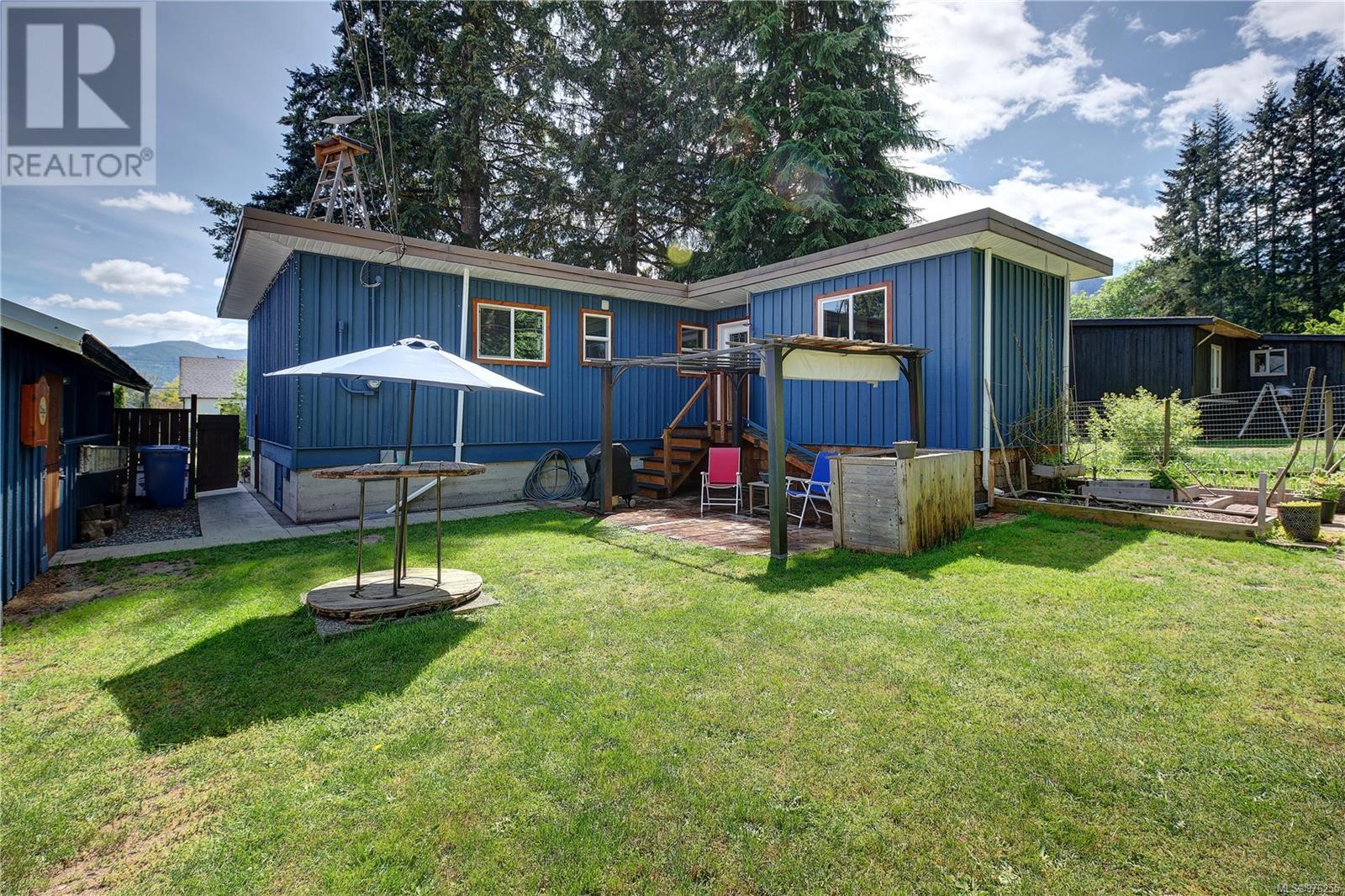- ©MLS 969769
- Area 1932 sq ft
- Bedrooms 3
- Bathrooms 3
- Parkings 5
Description
In scenic, friendly Honeymoon Bay, located on a quiet dead end street of quality homes you will find this 3 bedroom, 2.5 bath family home with attached garage, detached, powered workshop, 2 good size storage sheds, & a small greenhouse all on a level 0.46 acre lot! It is a very nice setting as the property backs onto greenspace with a lovely creek meandering through it. The main level has some impressive wood beams & finishing, kitchen with wood cabinets, dining area, a generous living room & large back entrance/laundry room with deck access. Main level primary bedroom has a 4 piece ensuite & walk-in closet. Up are 2 quite large bedrooms, a full bathroom & some flex space. A quick stroll to a public beach to enjoy spectacular Cowichan Lake & a short drive to March Meadows golf course or Gordon Bay Park, this home is in an ideal location for full time or seasonal use or perhaps a multi family purchase. Detached 534 sqft. shop has a 100 amp panel, 10' ceiling, 220v plug, carport & heat. (id:48970) Show More
Details
- Constructed Date: 2004
- Property Type: Single Family
- Type: House
- Total Finished Area: 1932 sqft
- Access Type: Road access
- Neighbourhood: Honeymoon Bay
Features
- Level lot
- Southern exposure
- Partially cleared
- Shed
- Workshop
- Baseboard heaters
Rooms Details For 6760 Wall St
| Type | Level | Dimension |
|---|---|---|
| Bathroom | Second level | 4-Piece |
| Other | Second level | 7'8 x 8'0 |
| Bedroom | Second level | 14'10 x 15'3 |
| Bedroom | Second level | 14'10 x 15'3 |
| Bathroom | Main level | 2-Piece |
| Laundry room | Main level | 6'8 x 12'5 |
| Ensuite | Main level | 4-Piece |
| Primary Bedroom | Main level | 13'3 x 14'1 |
| Living room | Main level | 14'4 x 19'11 |
| Dining room | Main level | 6'11 x 14'4 |
| Kitchen | Main level | 7'3 x 17'4 |
| Workshop | Other | 22'10 x 22'11 |
Location
Similar Properties
For Sale
$ 617,900 $ 581 / Sq. Ft.

- 976255 ©MLS
- 3 Bedroom
- 1 Bathroom
For Sale
$ 333,000

- 970604 ©MLS
- 3 Bedroom
- 1 Bathroom
For Sale
$ 1,250,000 $ 651 / Sq. Ft.

- 970765 ©MLS
- 3 Bedroom
- 2 Bathroom


This REALTOR.ca listing content is owned and licensed by REALTOR® members of The Canadian Real Estate Association
Data provided by: Vancouver Island Real Estate Board




