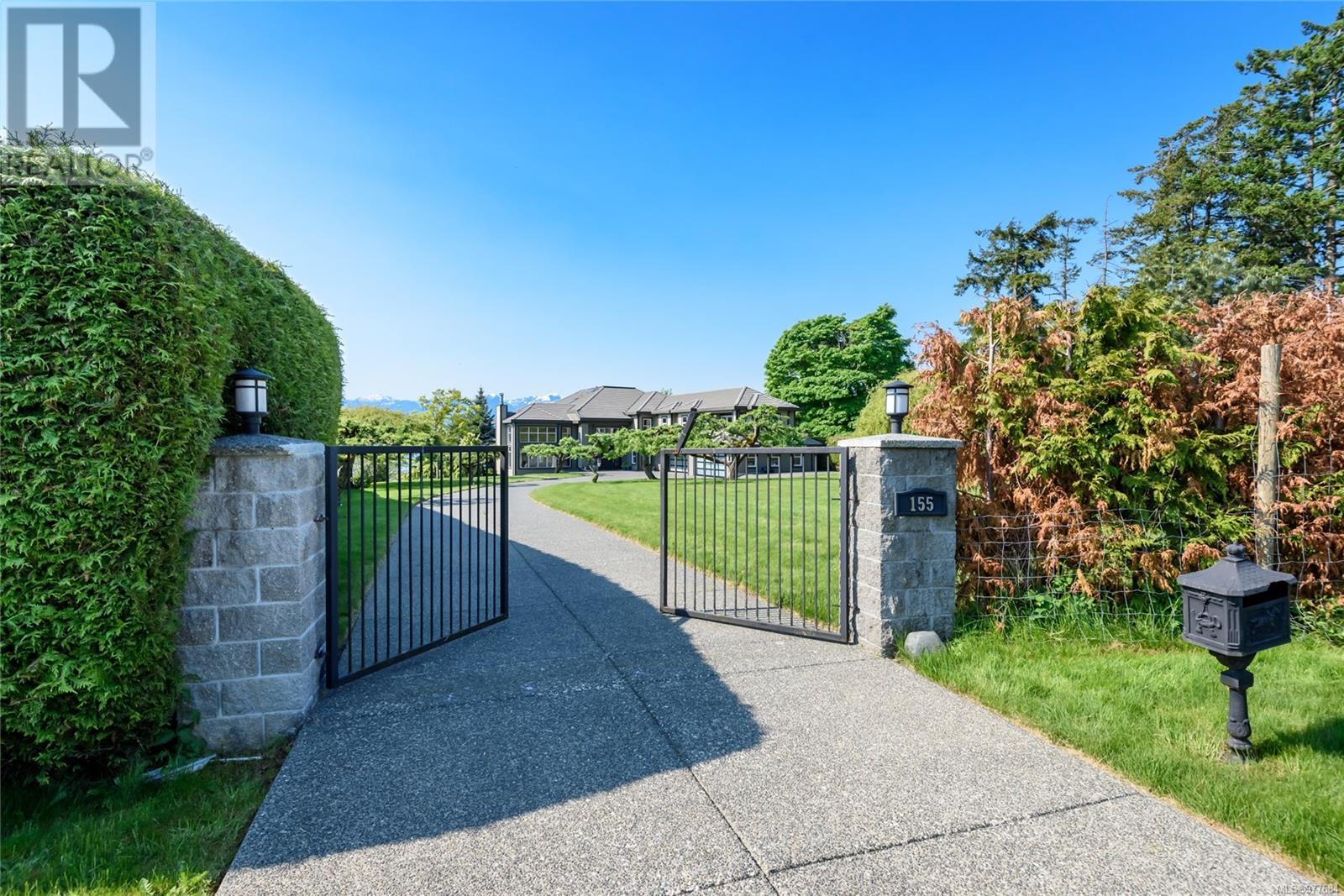- ©MLS 975126
- Area 4125 sq ft
- Bedrooms 5
- Bathrooms 5
- Parkings 6
Description
An immaculate & stylish custom Comox home built in 2010 awaits. This 3660 sq ft home on 0.62 acres features 5 bedrooms, 5 bathrooms. Popular rancher style w/walk-out basement. Quiet location at the end of a cut de sac and backing onto the North East Woods Park trail system. A great room design with 11 ft ceilings. Plenty of windows and skylights add to the brightness of this south facing property. Chef's kitchen with room for everyone to prep meals. Cherry wood cabinets w/quartz counters. Enjoy informal eating at the counter, or more formal dining area. A beautiful flow of two front bedrooms and the main bedroom overlooking the forest. Luxury ensuite w/double sized tiled shower and soaker tub. Relax on the back deck off the main bedroom. Working from home? You'll get to work in a spacious office overlooking the gardens. Downstairs ideal for teenagers or guests. Suite possibilities. Two bedrooms, two full bathrooms & large family room with sink/counter space/bar fridge and access to the covered hot tub. Check out the music room. Storage galore of 450 sq ft. Enjoy peace and quiet and being surrounded by nature. Owls and herons make rare appearances. West coast landscaping and irrigation. Fresh seasonal blueberries. Friendly, family-oriented neighborhood, close to many schools and minutes to downtown Comox. (id:48970) Show More
Details
- Constructed Date: 2010
- Property Type: Single Family
- Type: House
- Total Finished Area: 3669 sqft
- Neighbourhood: Comox (Town of)
Features
- Central location
- Cul-de-sac
- Park setting
- Southern exposure
- Marine Oriented
- Air Conditioned
- Heat Pump
Rooms Details For 692 Colby Rd
| Type | Level | Dimension |
|---|---|---|
| Storage | Lower level | 33'5 x 9'8 |
| Bathroom | Lower level | 4-Piece |
| Bathroom | Lower level | 4-Piece |
| Hobby room | Lower level | 16'4 x 13'2 |
| Recreation room | Lower level | 18'9 x 18'8 |
| Bedroom | Lower level | 12'9 x 11'8 |
| Bedroom | Lower level | 17 ft x Measurements not available |
| Entrance | Main level | 8 ft x Measurements not available |
| Ensuite | Main level | 5-Piece |
| Bathroom | Main level | 5-Piece |
| Bathroom | Main level | 2-Piece |
| Laundry room | Main level | 10'4 x 5'1 |
| Office | Main level | Measurements not available x 11 ft |
| Bedroom | Main level | 11'5 x 12'1 |
| Bedroom | Main level | 14 ft x 10 ft |
| Primary Bedroom | Main level | 16'3 x 13'2 |
| Kitchen | Main level | 18'9 x 11'6 |
| Dining room | Main level | Measurements not available x 12 ft |
| Great room | Main level | 19 ft x 18 ft |
Location
Similar Properties
For Sale
$ 799,900 $ 395 / Sq. Ft.

- 977600 ©MLS
- 5 Bedroom
- 2 Bathroom
For Sale
$ 1,795,000 $ 432 / Sq. Ft.

- 977042 ©MLS
- 5 Bedroom
- 5 Bathroom
For Sale
$ 3,688,000 $ 450 / Sq. Ft.

- 977684 ©MLS
- 5 Bedroom
- 5 Bathroom


This REALTOR.ca listing content is owned and licensed by REALTOR® members of The Canadian Real Estate Association
Data provided by: Vancouver Island Real Estate Board




