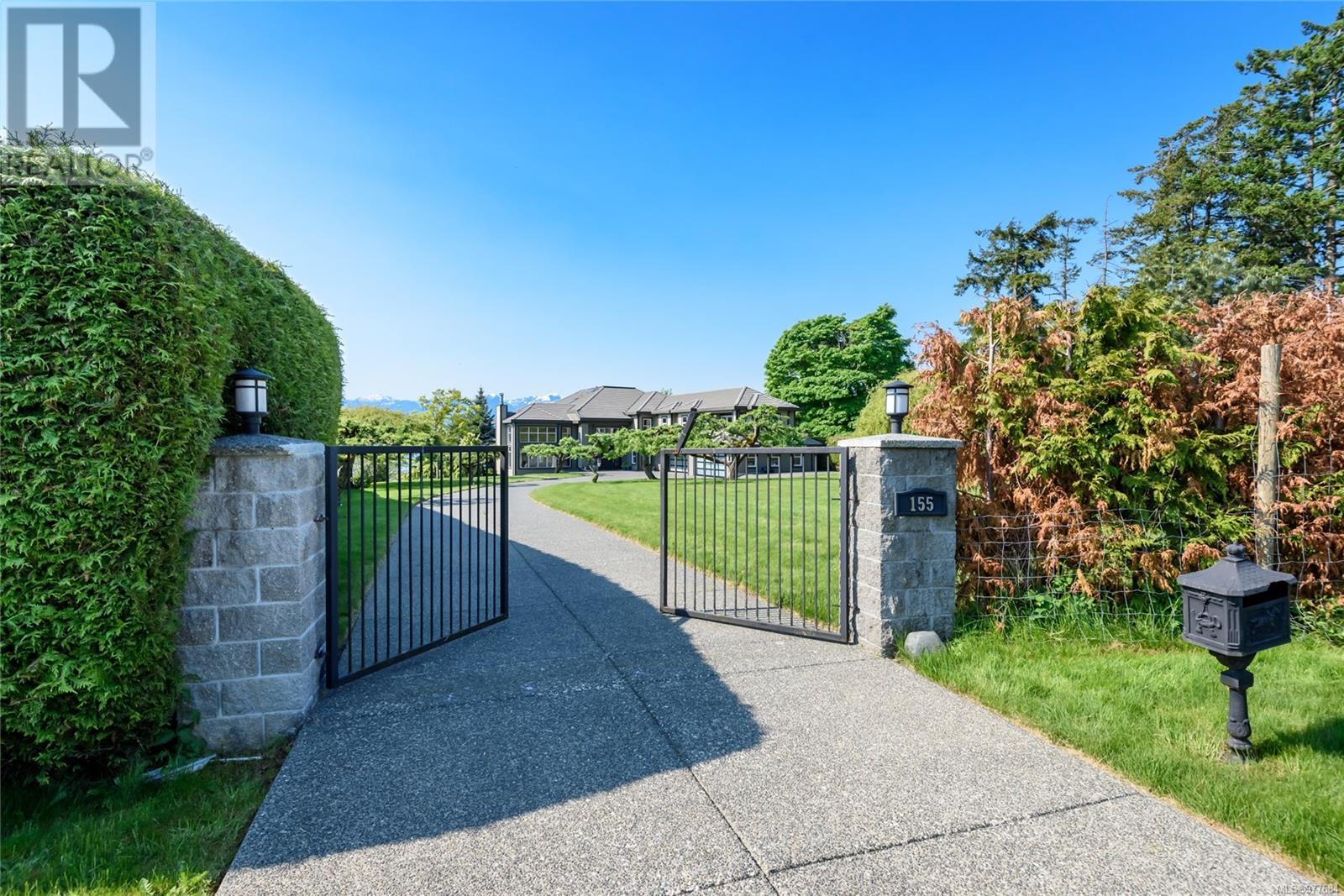- ©MLS 983093
- Area 4125 sq ft
- Bedrooms 5
- Bathrooms 5
- Parkings 6
Description
OPEN HOUSE - SAT JAN 11 - 10:00AM TO 12:00PM. This stunning rancher-style home with walk-out basement on 0.62 acres offers an exceptional blend of comfort, style, and tranquility. Located at the end of a peaceful cul-de-sac and backing onto the North East Woods Park, this property offers direct access to trails leading to Point Holmes beach, bird sanctuary and downtown Comox. Featuring 5 spacious bedrooms and 5 luxurious bathrooms, the open-concept great room boasts soaring 11-ft ceilings, abundant natural light from large windows and skylights, and a chef’s kitchen with cherry wood cabinets and quartz countertops. The main bedroom offers direct deck access with views of the forest, while the ensuite bath includes a double-sized tiled shower and a soaker tub for ultimate relaxation. The walk-out basement provides ideal space for teenagers or guests, with two bedrooms, two full baths, a large family room, & music room. Suite potential. Enjoy the covered hot tub, surrounded by West Coast landscaping and seasonal blueberries. Located in a friendly, family-oriented neighborhood near schools, beaches, and just minutes from downtown Comox, this home is the perfect retreat to enjoy nature while staying close to all conveniences. (id:48970) Show More
Details
- Constructed Date: 2010
- Property Type: Single Family
- Type: House
- Total Finished Area: 3669 sqft
- Neighbourhood: Comox (Town of)
Features
- Central location
- Cul-de-sac
- Park setting
- Southern exposure
- Marine Oriented
- Air Conditioned
- Heat Pump
Rooms Details For 692 Colby Rd
| Type | Level | Dimension |
|---|---|---|
| Utility room | Lower level | 9'10 x 6'4 |
| Storage | Lower level | 33'5 x 9'8 |
| Bathroom | Lower level | 4-Piece |
| Bathroom | Lower level | 4-Piece |
| Hobby room | Lower level | 16'4 x 13'2 |
| Recreation room | Lower level | 18'9 x 18'8 |
| Bedroom | Lower level | 12'9 x 11'8 |
| Bedroom | Lower level | 17 ft x Measurements not available |
| Entrance | Main level | 8 ft x Measurements not available |
| Ensuite | Main level | 5-Piece |
| Bathroom | Main level | 5-Piece |
| Bathroom | Main level | 2-Piece |
| Laundry room | Main level | 10'4 x 5'1 |
| Office | Main level | Measurements not available x 11 ft |
| Bedroom | Main level | 11'5 x 12'1 |
| Bedroom | Main level | 14 ft x 10 ft |
| Primary Bedroom | Main level | 16'3 x 13'2 |
| Kitchen | Main level | 18'9 x 11'6 |
| Dining room | Main level | Measurements not available x 12 ft |
| Great room | Main level | 19 ft x 18 ft |
Location
Similar Properties
For Sale
$ 1,795,000 $ 432 / Sq. Ft.

- 977042 ©MLS
- 5 Bedroom
- 5 Bathroom
For Sale
$ 3,288,000 $ 436 / Sq. Ft.

- 981687 ©MLS
- 5 Bedroom
- 6 Bathroom
For Sale
$ 3,688,000 $ 450 / Sq. Ft.

- 977684 ©MLS
- 5 Bedroom
- 5 Bathroom


This REALTOR.ca listing content is owned and licensed by REALTOR® members of The Canadian Real Estate Association
Data provided by: Vancouver Island Real Estate Board




