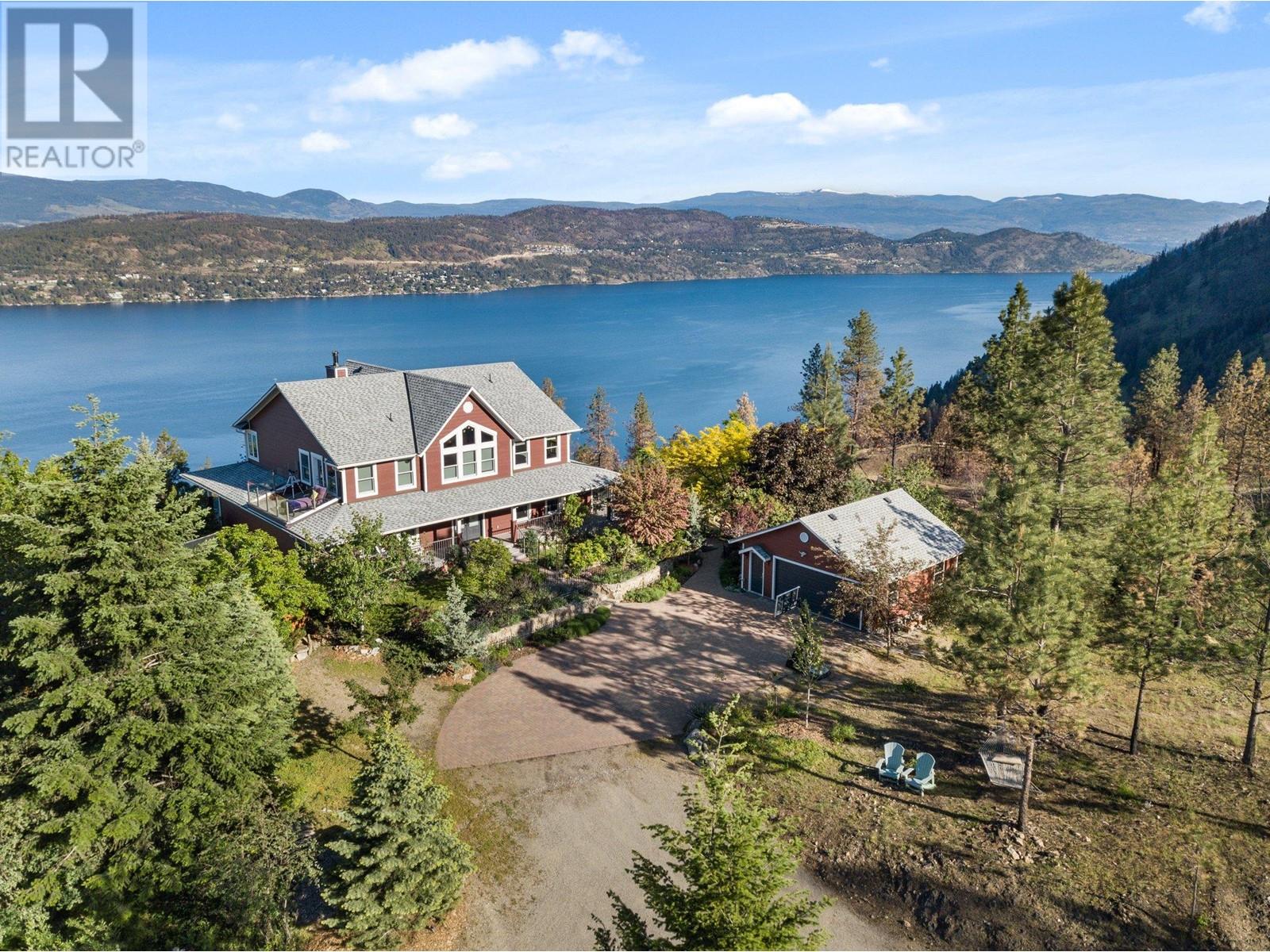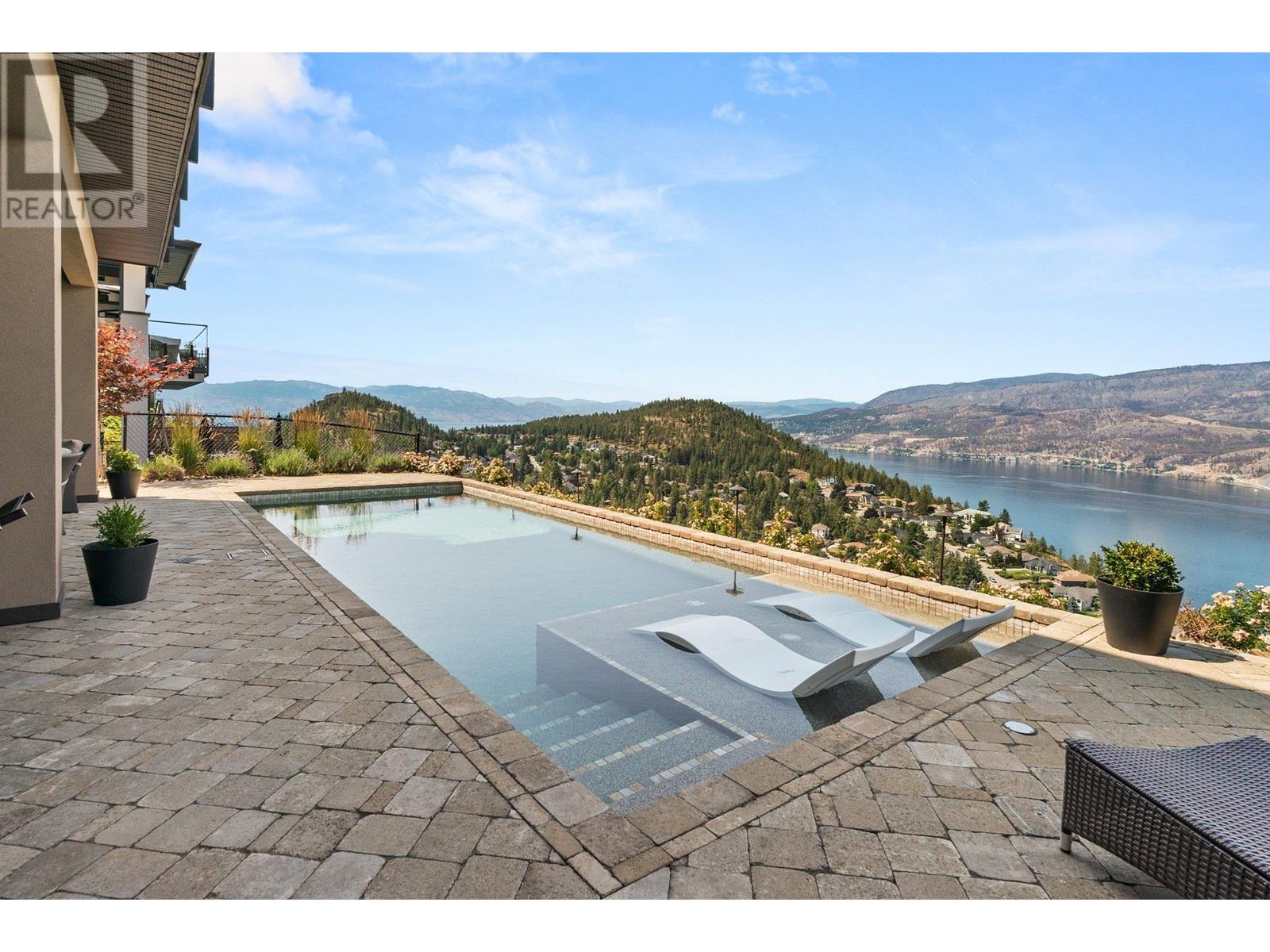- ©MLS 10317824
- Area 3335 sq ft
- Bedrooms 4
- Bathrooms 4
- Parkings 3
Description
Welcome to an unparalleled lakeside oasis in the heart of Kelowna! This exquisite 4-bed home offers an unmatched blend of luxury, comfort, and stunning natural beauty, all within a prestigious gated community. Spacious and Versatile: each of the bedrooms features its own ensuite bathroom. A massive office provides flexible use as a family room, complemented by an additional den. Modern Amenities: fully renovated in 2024 to the highest standards of quality and luxury. Breathtaking Views: Revel in the unobstructed views of Okanagan Lake. Prime Location: Just minutes from downtown Kelowna, this home offers easy access to vibrant city life while maintaining a serene, lakeshore setting. Exclusive Community Features: Benefit from the security and privacy of a gated community, along with a private dock equipped with a boat slip and lift. Outdoor Living: An outdoor living room with a fireplace provides the perfect setting for year-round enjoyment of the beautiful surroundings. Ample Parking: A triple garage and abundant additional parking ensure ample space for vehicles and guests. Additional Luxuries: The home includes a wine cellar for connoisseurs and collectors. Experience the pinnacle of lakeside living in this extraordinary Kelowna home. With its impeccable quality, luxurious finishes, and location, this property is a rare find. (id:48970) Show More
Details
- Constructed Date: 1994
- Property Type: Single Family
- Type: House
- Neighbourhood: Westside Road
- Maintenance Fee: 416.66/Monthly
Features
- Central island
- Balcony
- Jacuzzi bath-tub
- Pets Allowed
- Dock
- City view
- Lake view
- Mountain view
- Refrigerator
- Dishwasher
- Dryer
- Range - Gas
- Washer
- Washer & Dryer
- Water purifier
- Water softener
- Central air conditioning
- Heat Pump
- Security
- Controlled entry
- Smoke Detector Only
- Heat Pump
Rooms Details For 695 Westside Road Unit# 11
| Type | Level | Dimension |
|---|---|---|
| Bedroom | Second level | 12'9'' x 14'2'' |
| 3pc Bathroom | Second level | 6'4'' x 7'5'' |
| Bedroom | Second level | 17'4'' x 14'4'' |
| 4pc Ensuite bath | Second level | 8'10'' x 8'5'' |
| Bedroom | Second level | 12'3'' x 12'7'' |
| 5pc Ensuite bath | Second level | 16' x 13'7'' |
| Primary Bedroom | Second level | 16' x 16' |
| Den | Main level | 11'5'' x 10'9'' |
| Office | Main level | 20' x 15'9'' |
| Dining room | Main level | 16'3'' x 16'3'' |
| Partial bathroom | Main level | 6'11'' x 5' |
| Kitchen | Main level | 12'7'' x 18'3'' |
| Living room | Main level | 13'7'' x 16'3'' |
Location
Similar Properties
For Sale
$ 3,195,000 $ 1,044 / Sq. Ft.

- 10319499 ©MLS
- 4 Bedroom
- 3 Bathroom
For Sale
$ 1,999,000 $ 516 / Sq. Ft.

- 10314856 ©MLS
- 4 Bedroom
- 3 Bathroom
For Sale
$ 2,949,000 $ 586 / Sq. Ft.

- 10320270 ©MLS
- 4 Bedroom
- 5 Bathroom


This REALTOR.ca listing content is owned and licensed by REALTOR® members of The Canadian Real Estate Association
Data provided by: Okanagan-Mainline Real Estate Board




