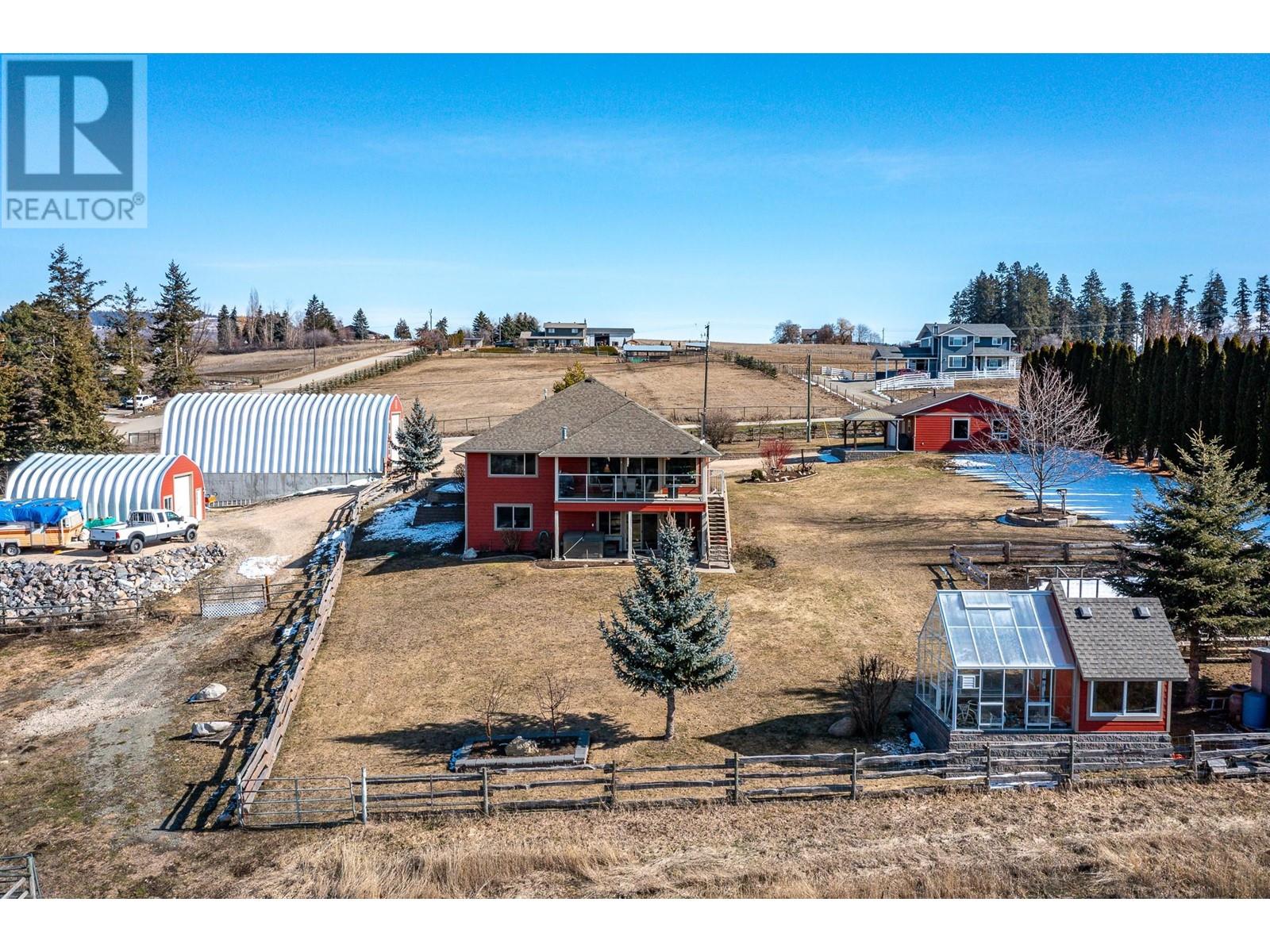- ©MLS 10321082
- Area 3194 sq ft
- Bedrooms 3
- Bathrooms 3
- Parkings 15
Description
Welcome to your dream home! Nestled just east of Vernon, this exceptional property offers the perfect blend of luxury, space, and tranquility. Situated on just under 8 acres of pristine land, this 3-bedroom, 3-bathroom home is a true gem for those seeking a serene lifestyle with modern conveniences. Key Features: Spacious Bedrooms: Three generously sized bedrooms, each for comfort and relaxation. A master suite with a luxurious ensuite bathroom, offering a spa-like experience right at home Modern Bathrooms: With three beautifully appointed bathrooms, offering convenience and style. High-end fixtures and finishes for a touch of elegance Gourmet Kitchen: The heart of the home is a gourmet kitchen, with top-of-the-line appliances, ample counter space, and custom cabinetry Showroom Garage: Car enthusiasts and hobbyists will be thrilled with the expansive showroom garage. Whether you need space for multiple vehicles, a workshop, or a studio, this garage offers endless possibilities Outdoor Paradise: With nearly 8 acres of land, you have ample space for outdoor activities, gardening, or simply enjoying the beauty of nature. The property is a haven for wildlife in a peaceful, private setting This property is a rare find, combining luxury living with the beauty and space of the countryside. Don't miss the opportunity to make this stunning home yours. Contact us today to schedule a viewing and experience the magic of this exceptional property. (id:48970) Show More
Details
- Constructed Date: 2019
- Property Type: Single Family
- Type: House
- Access Type: Easy access
- Architectural Style: Contemporary
- Neighbourhood: Mun of Coldstream
Features
- Private setting
- Central island
- Balcony
- Family Oriented
- Rural Setting
- Mountain view
- Valley view
- Refrigerator
- Dishwasher
- Freezer
- Oven - gas
- Hot Water Instant
- Microwave
- Hood Fan
- Washer/Dryer Stack-Up
- Central air conditioning
- Smoke Detector Only
- In Floor Heating
- Forced air
- See remarks
- Storage Shed
Rooms Details For 6984 Highway 6
| Type | Level | Dimension |
|---|---|---|
| Workshop | Lower level | 39' x 19'4'' |
| Foyer | Lower level | 16'4'' x 7'2'' |
| Partial bathroom | Lower level | Measurements not available |
| Other | Lower level | 20' x 12'8'' |
| Other | Lower level | 39' x 25'10'' |
| Pantry | Main level | 12'7'' x 5' |
| Den | Main level | 14'1'' x 10'4'' |
| Laundry room | Main level | 9'4'' x 4'6'' |
| Bedroom | Main level | 11'10'' x 11'10'' |
| Bedroom | Main level | 12'4'' x 9'10'' |
| Full ensuite bathroom | Main level | Measurements not available |
| Full bathroom | Main level | Measurements not available |
| Primary Bedroom | Main level | 13'10'' x 13'1'' |
| Dining room | Main level | 17' x 9'1'' |
| Living room | Main level | 19'3'' x 14'8'' |
| Kitchen | Main level | 17' x 11'4'' |
Location
Similar Properties
For Sale
$ 1,150,000 $ 355 / Sq. Ft.

- 10326637 ©MLS
- 3 Bedroom
- 3 Bathroom
For Sale
$ 1,699,000 $ 636 / Sq. Ft.

- 10306551 ©MLS
- 3 Bedroom
- 3 Bathroom
For Sale
$ 1,550,000 $ 351 / Sq. Ft.

- 10318362 ©MLS
- 3 Bedroom
- 3 Bathroom


This REALTOR.ca listing content is owned and licensed by REALTOR® members of The Canadian Real Estate Association
Data provided by: Okanagan-Mainline Real Estate Board




