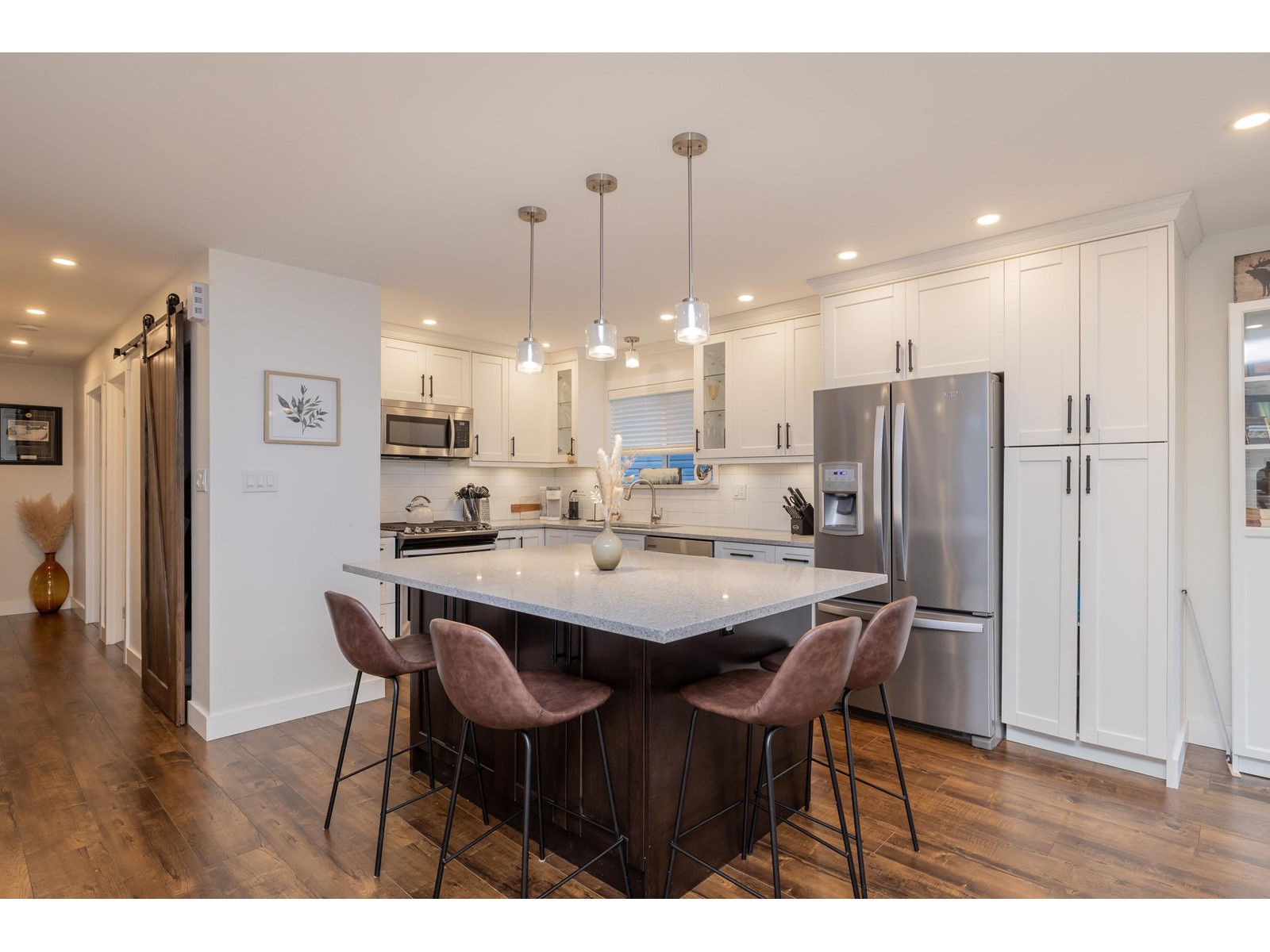- ©MLS R2933991
- Area 1552 sq ft
- Bedrooms 3
- Bathrooms 3
- Parkings 2
Description
Welcome to this beautifully designed 3-bedroom, 2.5-bath townhouse offering 1,552 sqft of modern living space. Located in the desirable Willoughby Heights and surrounded by lush trees, this home boasts a versatile layout, perfect for today's lifestyle. The ground-floor bedroom, adjacent to the garage, offers a separate entrance, making it ideal for a home office, workshop, or guest suite. The open-concept main floor features a gourmet kitchen with stainless steel appliances, quartz countertops, and a large island-perfect for entertaining. Upstairs, two oversized bedrooms await, including a primary suite with a luxurious ensuite. Enjoy a nook in the second bedroom, perfect for a play area or office space. Close to parks, schools, and shopping! **Open House Sat 2-4 pm, Sun 12-2 pm!** (id:48970) Show More
Details
- Age: 6 Years
- Property Type: Single Family
- Type: Row / Townhouse
- Architectural Style: 3 Level
- Maintenance Fee: 315.20/Monthly
Ammenities + Nearby
- Laundry - In Suite
Features
- Pets Allowed With Restrictions
- Rentals Allowed
- Playground
- Washer
- Dryer
- Refrigerator
- Stove
- Dishwasher
- Garage door opener
- Microwave
- Baseboard heaters
Location
Similar Properties
For Sale
$ 925,000 $ 605 / Sq. Ft.

- R2936822 ©MLS
- 3 Bedroom
- 3 Bathroom
For Sale
$ 1,220,000 $ 687 / Sq. Ft.

- R2937933 ©MLS
- 3 Bedroom
- 2 Bathroom
For Sale
$ 1,269,000 $ 661 / Sq. Ft.

- R2937078 ©MLS
- 3 Bedroom
- 2 Bathroom


This REALTOR.ca listing content is owned and licensed by REALTOR® members of The Canadian Real Estate Association
Data provided by: Fraser Valley Real Estate Board




