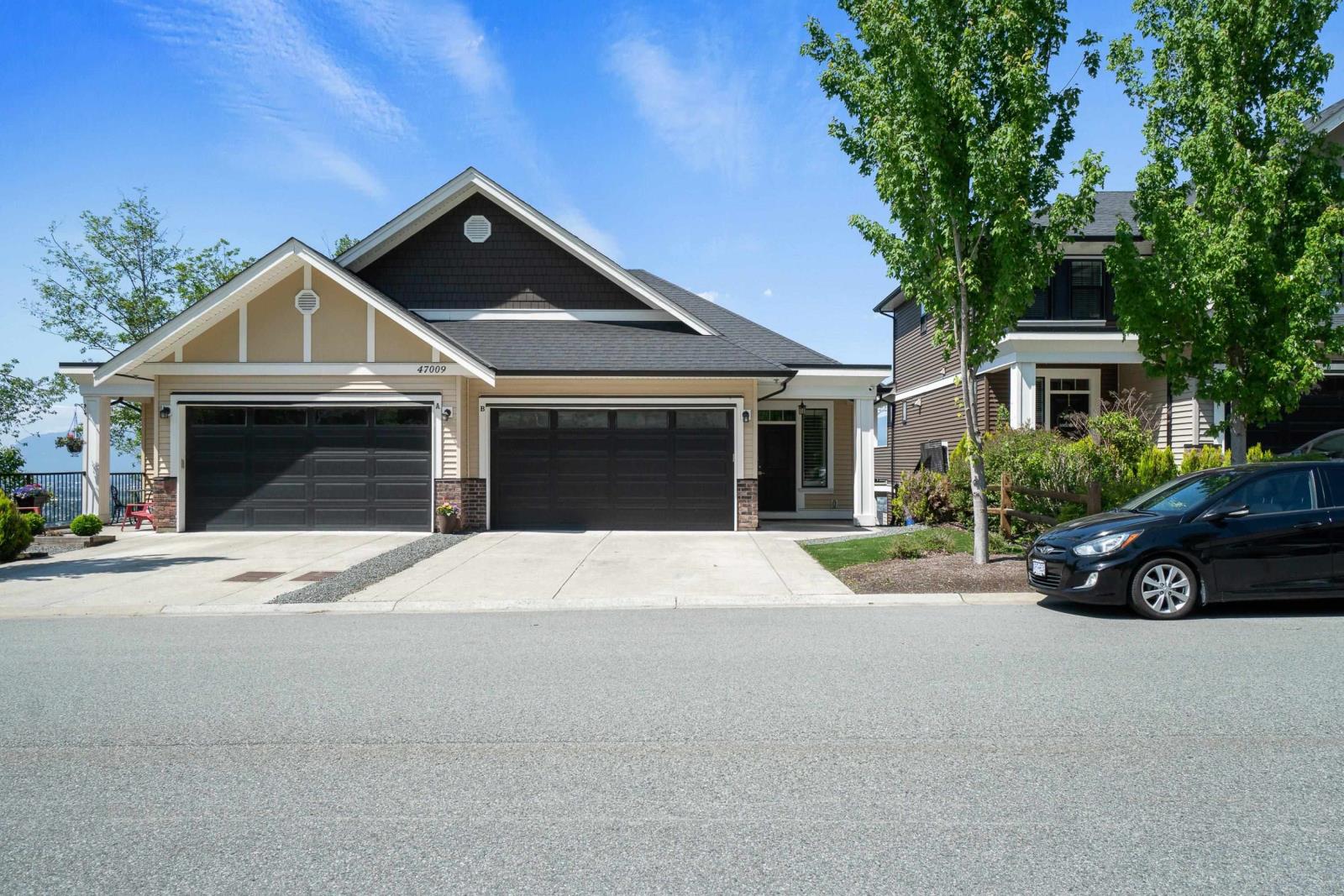- ©MLS R2953331
- Area 2174 sq ft
- Bedrooms 3
- Bathrooms 3
Description
Live a life of LUXURY in the HIGHLY COVETED neighborhood of Goldspring Heights! This INCREDIBLY PRICED 3 bed, 3 bath, 2 storey home w/bsmt has some AMAZING features. The main floor boasts an OPEN CONCEPT layout w/GORGEOUS white kitchen cupboards & backsplash, SS appliances, A/C, B/I vacuum - flowing out onto the balcony leading up to a MASSIVE ROOF TOP PATIO! A BREATHTAKING VIEW of the valley & mountains make this an home an INCOMPARABLE gem - SO MANY POSSIBILITIES! The large master bedroom is highlighted by an EXQUISITE ensuite w/walk-in glass shower, dual vanity, & a GENEROUS w.i.c - not to mention, access to a COVERED wrap-around deck! With a DBL GARAGE & sizable driveway, there is ample parking for family & friends! Don't miss out on owning this IMMACULATE home - BOOK NOW!! * PREC - Personal Real Estate Corporation (id:48970) Show More
Details
- Constructed Date: 2019
- Property Type: Single Family
- Type: House
Ammenities + Nearby
- Laundry - In Suite
Features
- City view
- Mountain view
- Valley view
- Washer
- Dryer
- Refrigerator
- Stove
- Dishwasher
- Central air conditioning
- Forced air
Rooms Details For 7 5248 GOLDSPRING PLACE|Promontory
| Type | Level | Dimension |
|---|---|---|
| Enclosed porch | Above | 35 ft x 27 ft ,5 in |
| Primary Bedroom | Lower level | 20 ft ,3 in x 20 ft ,4 in |
| Other | Lower level | 7 ft ,7 in x 5 ft ,1 in |
| Bedroom 2 | Lower level | 9 ft ,7 in x 12 ft ,9 in |
| Bedroom 3 | Lower level | 13 ft ,9 in x 9 ft ,1 in |
| Den | Main level | 14 ft ,3 in x 10 ft ,2 in |
| Kitchen | Main level | 9 ft ,7 in x 24 ft |
| Dining room | Main level | 12 ft ,2 in x 8 ft ,4 in |
| Living room | Main level | 20 ft ,7 in x 19 ft ,1 in |
| Laundry room | Main level | 5 ft x 3 ft ,2 in |
| Utility room | Main level | 9 ft x 7 ft ,2 in |
Location
Similar Properties
For Sale
$ 919,900 $ 496 / Sq. Ft.

- R2952623 ©MLS
- 3 Bedroom
- 3 Bathroom
For Sale
$ 634,900 $ 388 / Sq. Ft.

- R2953706 ©MLS
- 3 Bedroom
- 3 Bathroom
For Sale
$ 995,900 $ 443 / Sq. Ft.

- R2932983 ©MLS
- 3 Bedroom
- 4 Bathroom


This REALTOR.ca listing content is owned and licensed by REALTOR® members of The Canadian Real Estate Association
Data provided by: Chilliwack & District Real Estate Board




