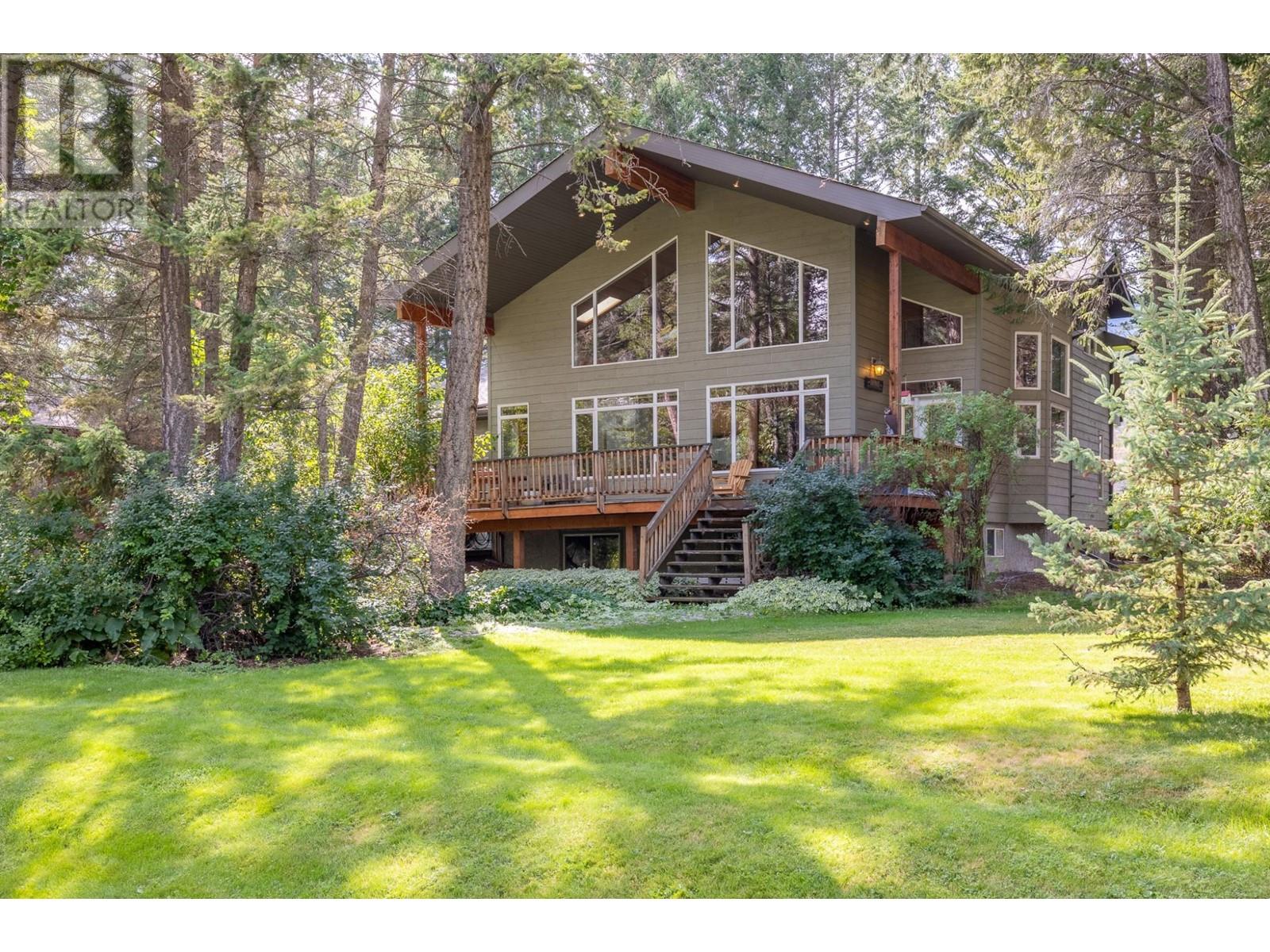- ©MLS 10330039
- Area 3292 sq ft
- Bedrooms 3
- Bathrooms 3
- Parkings 8
Description
Nestled among towering trees, this turn key exquisite property offers a perfect blend of rustic charm and modern luxury. Crafted from red cedar wood, this custom-built log home exudes warmth and character. The property welcomes you with a detached 26' x 26' heated garage, providing ample space for your vehicles and toys. Steps away a charming guest house with a loft adds a touch of versatility, offering additional space. Step inside the main residence, and you'll be greeted by the inviting atmosphere of a fully furnished haven. Large windows throughout the home frame the stunning surroundings, providing breathtaking views and natural light. The main floor features a chefs kitchen, vaulted ceilings and a opulent wood fire, along with a thoughtfully designed loft with a private balcony that allows you to soak in the breathtaking views. The master bedroom boasts a four piece ensuite with a luxurious jetted tub, providing a tranquil retreat within your own home. The lower floor boasts a small home gym, wet bar, full bathroom with steam shower, guest bedroom, and a family lounge space with a second laundry room. Venture outside, and you'll discover a paradise awaiting your exploration. The fully landscaped property features a gazebo, an enclosed large garden, a bespoke outdoor log dining area, BBQ, trampoline, and a patio with a fire pit. There is a plethora of outdoor amenities including private beach access steps away with a dock, tennis courts and playground. (id:48970) Show More
Details
- Constructed Date: 2003
- Property Type: Single Family
- Type: House
- Access Type: Easy access, Highway access
- Neighbourhood: Fairmont/Columbia Lake
- Maintenance Fee: 300.00/Yearly
Ammenities + Nearby
- Golf Nearby
- Park
- Recreation
- Ski area
- Golf Nearby
- Park
- Recreation
- Ski area
Features
- Level lot
- Private setting
- See remarks
- Central island
- Jacuzzi bath-tub
- One Balcony
- Family Oriented
- Rural Setting
- Pets Allowed
- Rentals Allowed
- Mountain view
- Valley view
- Range
- Refrigerator
- Dishwasher
- Dryer
- Microwave
- See remarks
- Washer
- Security system
- Baseboard heaters
- Forced air
- Stove
Rooms Details For 7001 COLUMBIA RIDGE Drive
| Type | Level | Dimension |
|---|---|---|
| Loft | Second level | 26'0'' x 20'0'' |
| Utility room | Basement | 6'2'' x 3'0'' |
| Other | Basement | 6'5'' x 7'0'' |
| Other | Basement | 6'0'' x 8'3'' |
| Gym | Basement | 9'0'' x 10'0'' |
| Family room | Basement | 15'0'' x 30'0'' |
| Laundry room | Basement | 11'5'' x 8'9'' |
| 4pc Bathroom | Basement | Measurements not available |
| Bedroom | Basement | 12'10'' x 16'5'' |
| Bedroom - Bachelor | Lower level | 12'0'' x 16'0'' |
| Laundry room | Main level | 4'0'' x 9'0'' |
| 4pc Ensuite bath | Main level | Measurements not available |
| Primary Bedroom | Main level | 13'3'' x 11'3'' |
| 4pc Bathroom | Main level | Measurements not available |
| Bedroom | Main level | 10'5'' x 12'0'' |
| Living room | Main level | 18'8'' x 15'0'' |
| Dining room | Main level | 12'0'' x 7'0'' |
| Kitchen | Main level | 12'10'' x 12'0'' |
Location
Similar Properties
For Sale
$ 869,000 $ 396 / Sq. Ft.

- 2479179 ©MLS
- 3 Bedroom
- 2 Bathroom
For Sale
$ 575,000 $ 405 / Sq. Ft.

- 10330057 ©MLS
- 3 Bedroom
- 3 Bathroom
For Sale
$ 799,000 $ 274 / Sq. Ft.

- 10330398 ©MLS
- 3 Bedroom
- 3 Bathroom


This REALTOR.ca listing content is owned and licensed by REALTOR® members of The Canadian Real Estate Association
Data provided by: Okanagan-Mainline Real Estate Board




