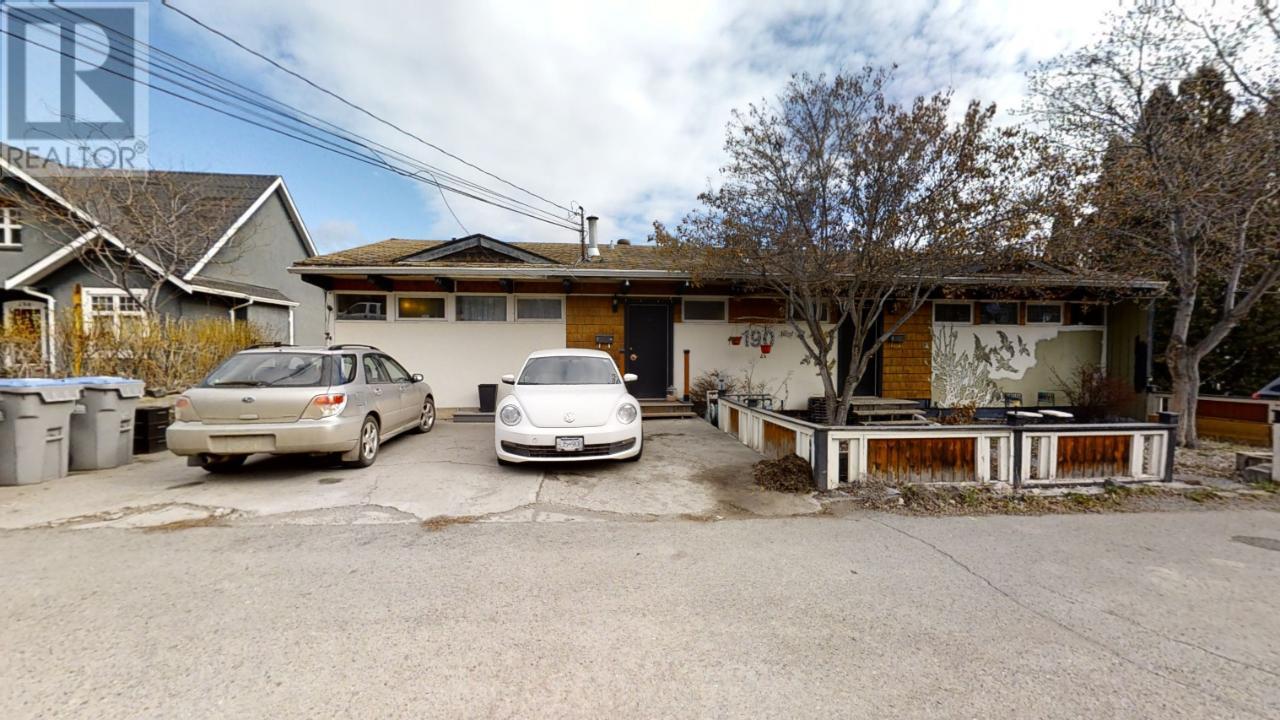- ©MLS 10329114
- Area 1000 sq ft
- Bedrooms 1
- Bathrooms 1
- Parkings 1
Description
This spacious corner unit 1-bedroom apartment with a large den and an additional office is the perfect blend of comfort and convenience. Situated in a prime location near downtown Kamloops, this home offers incredible potential for homeowners or investors looking for a rental property. Features include in-unit laundry, a large covered deck with stunning city views, and a cozy gas fireplace, with gas included in the strata fee of $323.16 – an ideal heating option for the winter months. The building offers great amenities, including a mini workout room and an entertainment/party room. You'll also enjoy the convenience of underground parking, located on the same floor as the unit. Storage unit for all of your seasonal items! This property boasts exceptional walkability, with bus stops to get you to Thompson Rivers University (TRU) or Riverside Park. The Royal Inland Hospital, restaurants, and shops are just steps away. Whether you're a student, a professional, or looking for an investment property, this unit is a fantastic opportunity in one of Kamloops' most desirable locations. Pet restrictions apply: no dogs. (id:48970) Show More
Details
- Constructed Date: 1995
- Property Type: Single Family
- Type: Apartment
- Access Type: Easy access
- Architectural Style: Other
- Community: Emerald Terrace
- Neighbourhood: Sahali
- Maintenance Fee: 323.16/Monthly
Ammenities + Nearby
- Party Room
- Shopping
- Shopping
Features
- Corner Site
- Balcony
- Pets Allowed With Restrictions
- View (panoramic)
- Range
- Refrigerator
- Dishwasher
- Washer & Dryer
- Wall unit
- Baseboard heaters
- See remarks
- Storage, Locker
Rooms Details For 712 SAHALI Terrace Unit# 202
| Type | Level | Dimension |
|---|---|---|
| Primary Bedroom | Main level | 10'2'' x 17'11'' |
| Living room | Main level | 12'8'' x 21'3'' |
| Laundry room | Main level | 5'9'' x 6'9'' |
| Office | Main level | 6'0'' x 6'0'' |
| Kitchen | Main level | 7'6'' x 12'6'' |
| Foyer | Main level | 9'11'' x 20'4'' |
| Den | Main level | 7'6'' x 10'1'' |
| Full bathroom | Main level | Measurements not available |
Location
Similar Properties
For Sale
$ 854,900 $ 329 / Sq. Ft.

- 173868 ©MLS
- 1 Bedroom
- 1 Bathroom
For Sale
$ 345,000 $ 439 / Sq. Ft.

- 10330470 ©MLS
- 1 Bedroom
- 1 Bathroom
For Sale
$ 224,900 $ 312 / Sq. Ft.

- 181248 ©MLS
- 1 Bedroom
- 1 Bathroom


This REALTOR.ca listing content is owned and licensed by REALTOR® members of The Canadian Real Estate Association
Data provided by: Okanagan-Mainline Real Estate Board




