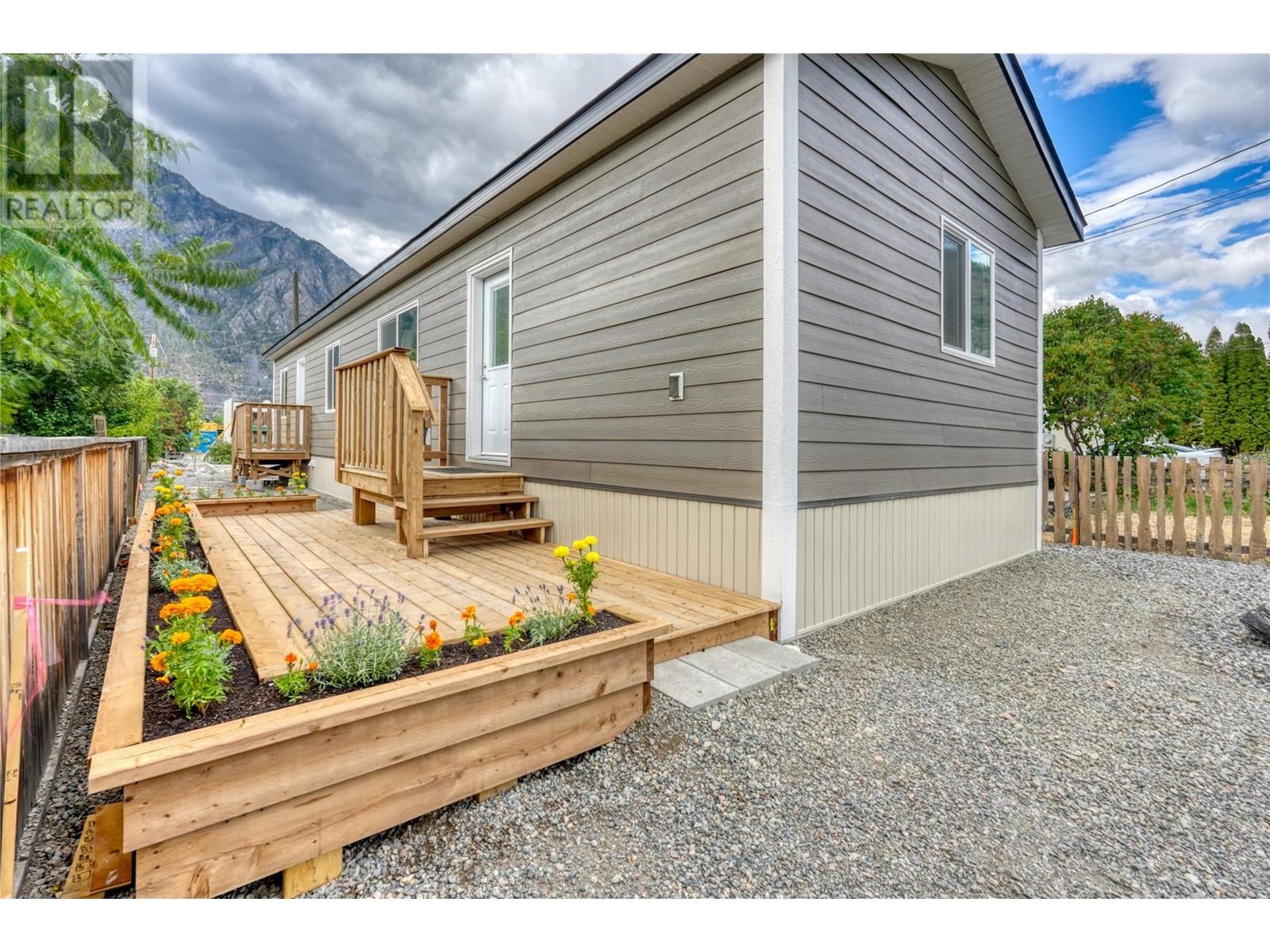- ©MLS 10326629
- Area 1831 sq ft
- Bedrooms 2
- Bathrooms 2
- Parkings 4
Description
Welcome Home, you are in for a treat here! Step inside to your beautifully custom renovated Tuscan style home of your dreams. Completely renovated in 2018 this stunning home is turn key and needs absolutely nothing but a new owner to enjoy it! New floors, cabinets, appliances, custom wood doors & windows, metal roof, brick driveway & patios, tile floors, a stunning new kitchen flooded with natural light boasting a $30,000+ fridge! There's room for all your guests with the open concept kitchen, living & dining room combo. The Primary bedroom is complete with French doors, ensuite bathroom AND even a dressing room! A generous 2nd bedroom, spacious laundry with front loading machines & soapstone counter, & plaster walls throughout. The exterior features stunning tiled covered living space, soaker pool w/ gazebo, uncovered spaces & custom brick driveway! The double garage has been converted into the rec room but could easily be turned back into a garage. The renovations are endless, The location is perfect, The time is NOW! Don't miss out on this amazing opportunity to own a piece of paradise. Call your Realtor today and make an appointment to view before its gone. (id:48970) Show More
Details
- Constructed Date: 1992
- Property Type: Single Family
- Type: House
- Access Type: Easy access
- Architectural Style: Ranch
- Neighbourhood: Keremeos
Ammenities + Nearby
- Recreation
- Schools
- Shopping
- Recreation
- Schools
- Shopping
Features
- Mountain view
- Refrigerator
- Dryer
- Range - Electric
- Washer
- Forced air
Rooms Details For 713 12th Avenue
| Type | Level | Dimension |
|---|---|---|
| Bedroom | Main level | 10'8'' x 9'10'' |
| Recreation room | Main level | 20'11'' x 18'10'' |
| Full bathroom | Main level | Measurements not available |
| Kitchen | Main level | 16'11'' x 9'2'' |
| Other | Main level | 10'0'' x 5'10'' |
| Living room | Main level | 14'3'' x 13'0'' |
| Full ensuite bathroom | Main level | Measurements not available |
| Primary Bedroom | Main level | 13'9'' x 12'0'' |
| Laundry room | Main level | 8'0'' x 6'9'' |
| Dining room | Main level | 14'5'' x 8'11'' |
| Family room | Main level | 19'11'' x 15'3'' |
Location
Similar Properties
For Sale
$ 499,000 $ 520 / Sq. Ft.

- 10325498 ©MLS
- 2 Bedroom
- 2 Bathroom
For Sale
$ 350,000 $ 495 / Sq. Ft.

- 10325723 ©MLS
- 2 Bedroom
- 1 Bathroom
For Sale
$ 475,000 $ 502 / Sq. Ft.

- 10325764 ©MLS
- 2 Bedroom
- 1 Bathroom


This REALTOR.ca listing content is owned and licensed by REALTOR® members of The Canadian Real Estate Association
Data provided by: Okanagan-Mainline Real Estate Board




