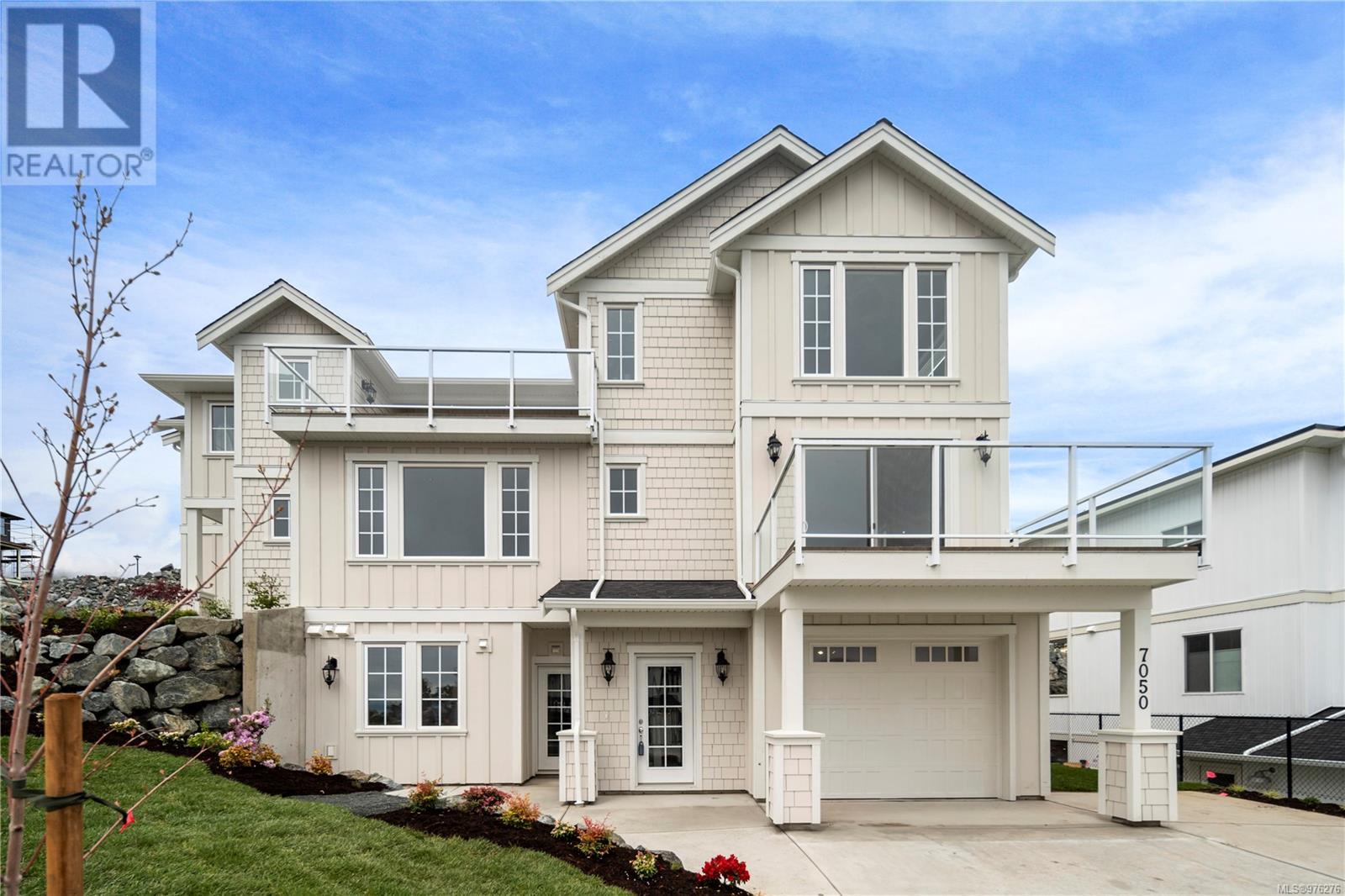- ©MLS 980881
- Area 3047 sq ft
- Bedrooms 4
- Bathrooms 4
- Parkings 4
Description
Discover unmatched craftsmanship in this thoughtfully designed half duplex boasting 5 potential bedrooms, 3.5 bathrooms, and two dens. A fully finished walkout suite with a private entrance and patio. Built with a modern contemporary aesthetic and West Coast accents, the open-concept main floor is a dream for entertainers. The chef-inspired kitchen shines with quartz countertops, premium cabinetry, a gas range, and stainless steel appliances. The living area exudes warmth with a stunning stone gas fireplace, live-edge mantle, and authentic brickwork. Comfort is paramount, with 3 ductless heat pump heads providing efficient heating and cooling on every level. The fully fenced backyard features durable, synthetic grass and a private patio for effortless outdoor enjoyment. Additional highlights include a single-car garage, ample storage, and a prime location near buses, beaches, and schools. Move-in ready and meticulously crafted, this is more than a home—it’s a lifestyle upgrade. (id:48970) Show More
Details
- Constructed Date: 2021
- Property Type: Single Family
- Type: Duplex
- Total Finished Area: 2600 sqft
- Access Type: Road access
- Architectural Style: Westcoast
- Neighbourhood: John Muir
- Management Company: Non conforming
Features
- Central location
- Level lot
- Rectangular
- Pets Allowed
- Family Oriented
- Air Conditioned
- Heat Pump
Rooms Details For 7133 Grant Rd W
| Type | Level | Dimension |
|---|---|---|
| Ensuite | Second level | 3-Piece |
| Primary Bedroom | Second level | 11' x 11' |
| Bedroom | Second level | 10' x 11' |
| Bedroom | Second level | 14' x 13' |
| Den | Second level | 6' x 5' |
| Bathroom | Second level | 4-Piece |
| Bonus Room | Lower level | 16' x 13' |
| Dining room | Main level | 10' x 10' |
| Living room | Main level | 22' x 14' |
| Kitchen | Main level | 12' x 11' |
| Den | Main level | 10' x 6' |
| Laundry room | Main level | 8' x 6' |
| Bathroom | Main level | 2-Piece |
| Entrance | Main level | 25' x 5' |
Location
Similar Properties
For Sale
$ 1,249,900 $ 421 / Sq. Ft.

- 973038 ©MLS
- 4 Bedroom
- 2 Bathroom
For Sale
$ 889,000 $ 322 / Sq. Ft.

- 976276 ©MLS
- 4 Bedroom
- 4 Bathroom
For Sale
$ 894,950 $ 272 / Sq. Ft.

- 981072 ©MLS
- 4 Bedroom
- 4 Bathroom


This REALTOR.ca listing content is owned and licensed by REALTOR® members of The Canadian Real Estate Association
Data provided by: Victoria Real Estate Board




