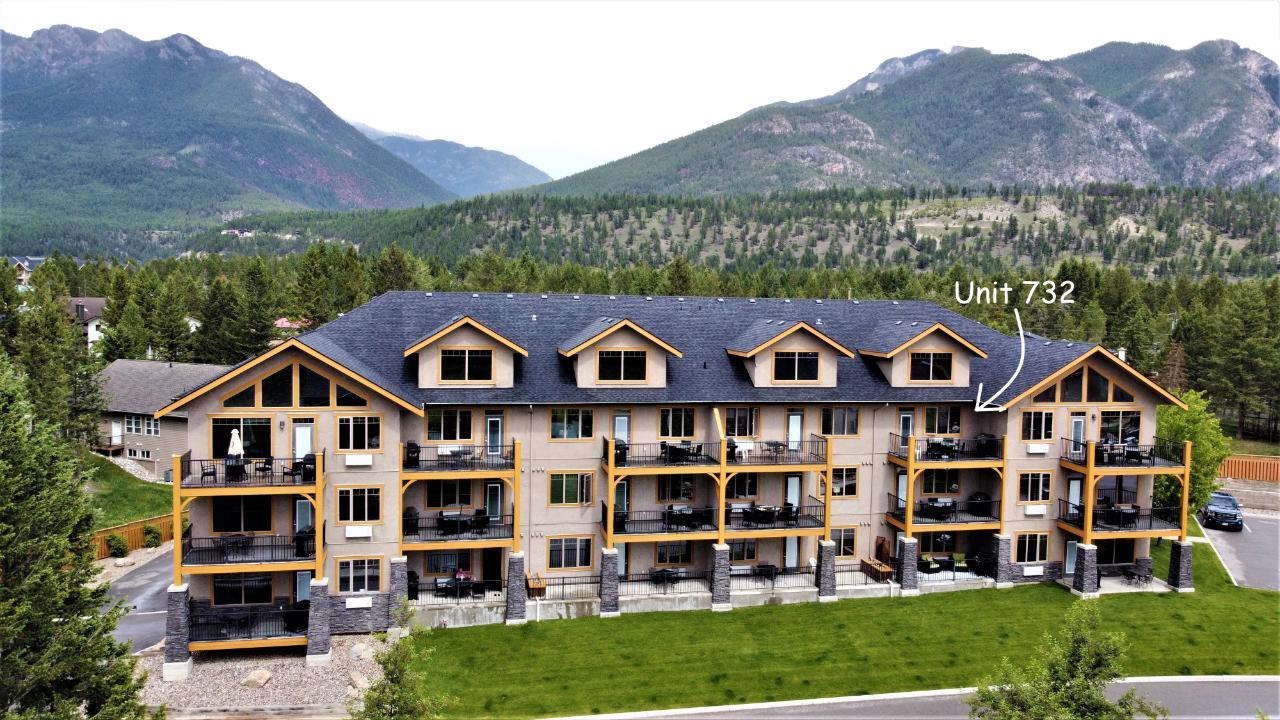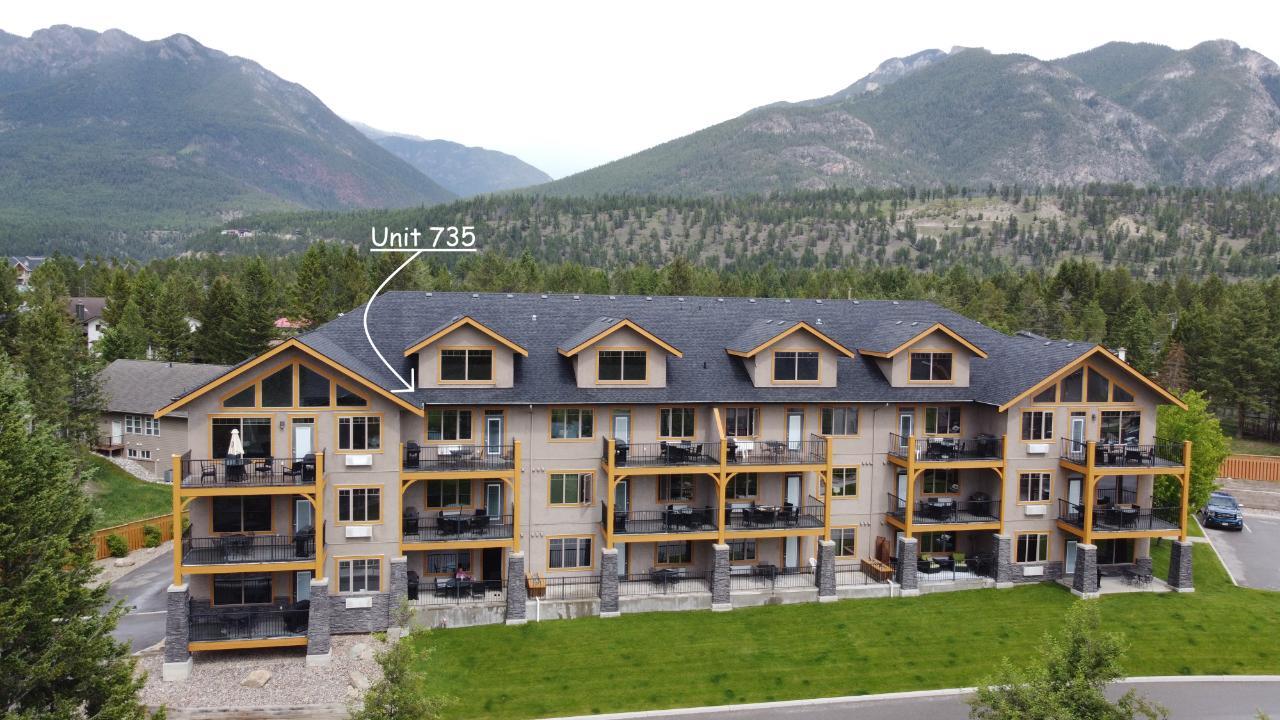- ©MLS 2476305
- Area 1290 sq ft
- Bedrooms 2
- Bathrooms 2
Description
Own a 1/8 share (Rotation B) of this turn key, fully furnished ground floor condo featuring beautiful views of the 9th hole of the Springs Golf Course and the Purcell Mountains. This is your chance to have your very own turn key vacation getaway in the heart of Radium Hot Springs. Enjoy 6-7 weeks of vacation every year at Bighorn Meadows Resort. For any weeks not used, take advantage of the onsite professionally managed rental system and earn revenues for renting out your unit. Enjoy single level living with 2 bedrooms, 2 bathrooms (with in-floor heat), open concept living area and contemporary design with high-end designer fixtures and furnishings including: leather, tile & granite, paintings & wall decorations. Your condo has a large covered walkout patio and is located in the 700 building which is the only one with secured underground parking. In addition to being centrally located to the many activities available in Radium Hot Springs and the surrounding area, owners at Bighorn Meadows can take advantage of a variety of optional programs including exchanging time to travel to another destination, earning income with Professional Rental Management Services and discounted green fees at participating golf courses. You will also have access to the owner's lounge, outdoor pool, jetted hot tubs, fitness centre & children's playground. (id:48970) Show More
Details
- Constructed Date: 2009
- Property Type: Single Family
- Type: Apartment
- Construction Material: Wood frame
- Community: Radium Hot Springs
- Maintenance Fee: 246.41/Monthly
Ammenities + Nearby
- Clubhouse
- Playground
- Playground
Features
- Wheelchair access
- Balcony
- Rent With Restrictions
- Pets not Allowed
- Mountain view
- Hot Tub
- Dryer
- Microwave
- Refrigerator
- Washer
- Window Coverings
- Jetted Tub
- Dishwasher
- Garage door opener
- Stove
Rooms Details For 713B - 700 BIGHORN BOULEVARD
| Type | Level | Dimension |
|---|---|---|
| Living room | Main level | 15 x 17 |
| Kitchen | Main level | 11 x 11 |
| Dining room | Main level | 10 x 7 |
| Primary Bedroom | Main level | 15'6 x 11 |
| Ensuite | Main level | Measurements not available |
| Full bathroom | Main level | Measurements not available |
| Bedroom | Main level | 16'6 x 2 |
| Foyer | Main level | 8'6 x 4 |
Location
Similar Properties
For Sale
$ 9,995 $ 8 / Sq. Ft.

- 2476456 ©MLS
- 2 Bedroom
- 2 Bathroom
For Sale
$ 31,000 $ 25 / Sq. Ft.

- 2475356 ©MLS
- 2 Bedroom
- 2 Bathroom
For Sale
$ 15,900 $ 13 / Sq. Ft.

- 2477371 ©MLS
- 2 Bedroom
- 2 Bathroom


This REALTOR.ca listing content is owned and licensed by REALTOR® members of The Canadian Real Estate Association
Data provided by: Kootenay Real Estate Board




