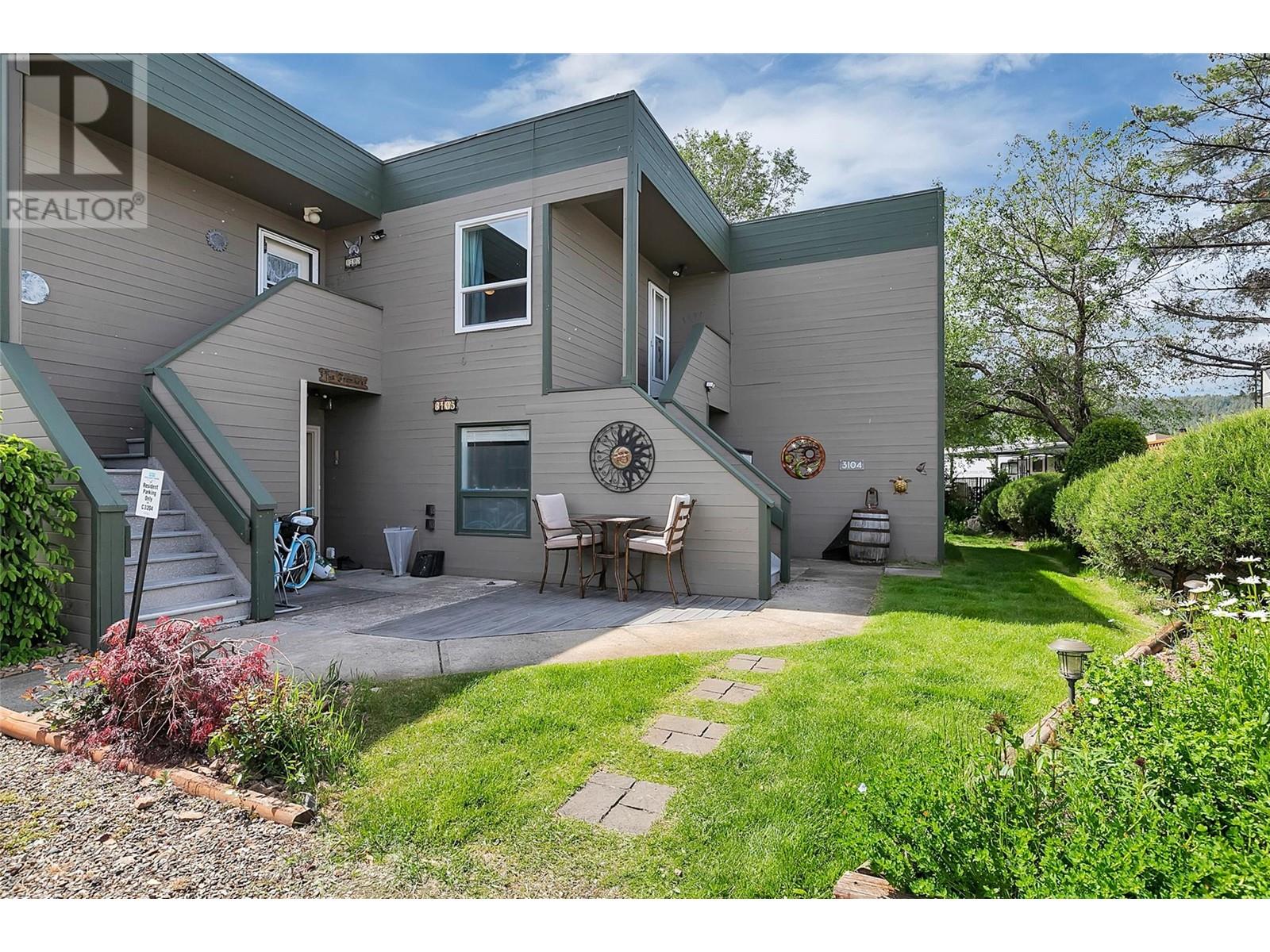- ©MLS 10324628
- Area 1232 sq ft
- Bedrooms 2
- Bathrooms 2
- Parkings 3
Description
MEADOWBROOK ESTATES 55+ PARK. Welcome home to your 2 bedroom, 2 bathroom home with a large bright rooms. The primary bedroom has a 3 piece ensuite and a good size walk-in closet. Second bedroom has a large full-width closet and bay windows. The kitchen has great counter and cupboard space with an additional built in hutch. Laundry area is conveniently located with access to the side storage area and separate entrance. This home offers a large addition and covered back porch with easy access to the garden, a covered carport with extra parking and room to expand plus a side-yard that is ready for your design ideas! There is a garden shed, a vegetable garden and fruit trees. The yard is partially fenced and could be fully closed in for your furry family member. Pad rental fee $580 and no credit score requirement. Pets allowed with approval. New roof 2023, Newer HWT & Furnace, no Poly-B, and electrical is all up to code. Ready for your ideas! Book a showing today, it’s vacant and ready for quick possession! (id:48970) Show More
Details
- Constructed Date: 1990
- Property Type: Single Family
- Type: Manufactured Home
- Access Type: Easy access
- Road: Cul de sac
- Neighbourhood: Lake Country East / Oyama
- Maintenance Fee: 430.90/Monthly
Ammenities + Nearby
- Airport
- Park
- Recreation
- Shopping
- Airport
- Park
- Recreation
- Shopping
Features
- Cul-de-sac
- Level lot
- Private setting
- Adult Oriented
- Seniors Oriented
- Mountain view
- View (panoramic)
- Refrigerator
- Dishwasher
- Dryer
- Range - Electric
- Washer
- Central air conditioning
- Smoke Detector Only
- Forced air
- See remarks
Rooms Details For 720 Commonwealth Road Unit# 147
| Type | Level | Dimension |
|---|---|---|
| Other | Main level | 12'0'' x 8'0'' |
| Storage | Main level | 14'0'' x 10'0'' |
| Pantry | Main level | 11'6'' x 5'0'' |
| Laundry room | Main level | 8'0'' x 2'6'' |
| Recreation room | Main level | 21'0'' x 10'0'' |
| 3pc Bathroom | Main level | 7'0'' x 5'0'' |
| Bedroom | Main level | 11'0'' x 11'0'' |
| Other | Main level | 5'0'' x 4'0'' |
| 3pc Ensuite bath | Main level | 9'0'' x 5'0'' |
| Primary Bedroom | Main level | 14'0'' x 12'0'' |
| Living room | Main level | 17'0'' x 14'0'' |
| Dining room | Main level | 9'0'' x 8'0'' |
| Kitchen | Main level | 15'0'' x 7'0'' |
Location
Similar Properties
For Sale
$ 499,900 $ 365 / Sq. Ft.

- 10325348 ©MLS
- 2 Bedroom
- 2 Bathroom
For Sale
$ 249,900 $ 202 / Sq. Ft.

- 10316852 ©MLS
- 2 Bedroom
- 1 Bathroom
For Sale
$ 280,000 $ 249 / Sq. Ft.

- 10314952 ©MLS
- 2 Bedroom
- 2 Bathroom


This REALTOR.ca listing content is owned and licensed by REALTOR® members of The Canadian Real Estate Association
Data provided by: Okanagan-Mainline Real Estate Board




