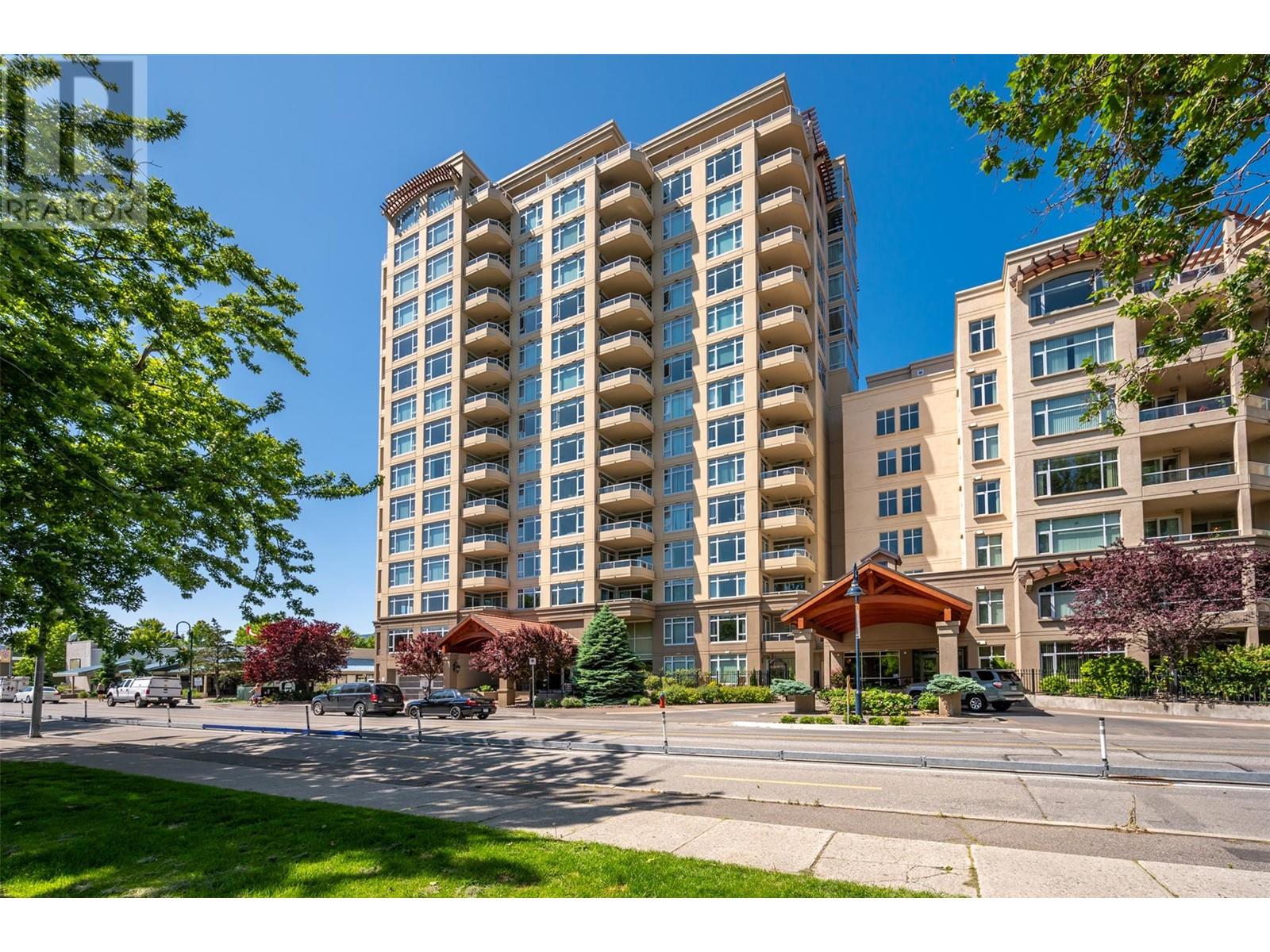- ©MLS 10317199
- Area 869 sq ft
- Bedrooms 1
- Bathrooms 1
- Parkings 1
Description
Southern exposure sub-penthouse unit in Penticton's premier resort style condo complex, steps from Okanagan Lake. Bright open concept on the 14th floor of Lakeshore Towers. This 1 Bedroom + Den, features a Primary bedroom with walk-out balcony. The large, luxurious bathroom with heated floors, glass enclosed walk-in shower & deep soaker tub shares access to the Primary. The Den can serve as a guest bedroom with a Murphy Bed and also in-suite laundry. The kitchen features Stainless Steel appliances & granite countertops and overlooks the living area. The comfortable south-facing balcony has a gas outlet for your BBQ. 180-degree views of Penticton and Skaha Lake in the distance from the Living rm and Balcony. Included is a secure underground parking stall, storage locker & a temperature-controlled wine locker. Amenities include an outdoor pool & hot tub set in a stunning common area with BBQs and seating within landscaped grounds & gardens, a sauna, 2 fitness rooms, 2 guest suites, 3 amenity rooms (one with a pool table), a library, a putting green, and secure bike storage. Participate in the monthly wine nights, or regular coffee get-togethers. 2 pets are welcome and rentals allowed with a 3-month minimum, and there are no age restrictions. Located in the heart of the city, across from Okanagan Lake. Walk to the Saturday Farmer's Market or marina. Enjoy the thriving culinary scene with incredible restaurants, breweries and wineries, movie theater and boutique shops. (id:48970) Show More
Details
- Constructed Date: 2008
- Property Type: Single Family
- Type: Apartment
- Access Type: Easy access
- Community: Lakeshore Towers
- Neighbourhood: Main North
- Pool Type: Outdoor pool
- Maintenance Fee: 394.71/Monthly
Ammenities + Nearby
- Golf Nearby
- Recreation
- Shopping
- Golf Nearby
- Recreation
- Shopping
Features
- Pets Allowed With Restrictions
- Rentals Allowed
- City view
- Range
- Refrigerator
- Dishwasher
- Dryer
- Washer
- Central air conditioning
- Forced air
- Storage, Locker
Rooms Details For 75 Martin Street Unit# 1406
| Type | Level | Dimension |
|---|---|---|
| Primary Bedroom | Main level | 10'11'' x 12'4'' |
| Living room | Main level | 11'5'' x 10'3'' |
| Kitchen | Main level | 8'8'' x 9'8'' |
| Dining room | Main level | 11'5'' x 9'4'' |
| Den | Main level | 8'3'' x 10'2'' |
| 4pc Bathroom | Main level | Measurements not available |
Location
Similar Properties
For Sale
$ 599,900 $ 670 / Sq. Ft.

- 10315383 ©MLS
- 1 Bedroom
- 1 Bathroom
For Sale
$ 589,000 $ 679 / Sq. Ft.

- 10319590 ©MLS
- 1 Bedroom
- 1 Bathroom
For Sale
$ 399,000 $ 654 / Sq. Ft.

- 10323260 ©MLS
- 1 Bedroom
- 1 Bathroom


This REALTOR.ca listing content is owned and licensed by REALTOR® members of The Canadian Real Estate Association
Data provided by: Okanagan-Mainline Real Estate Board




