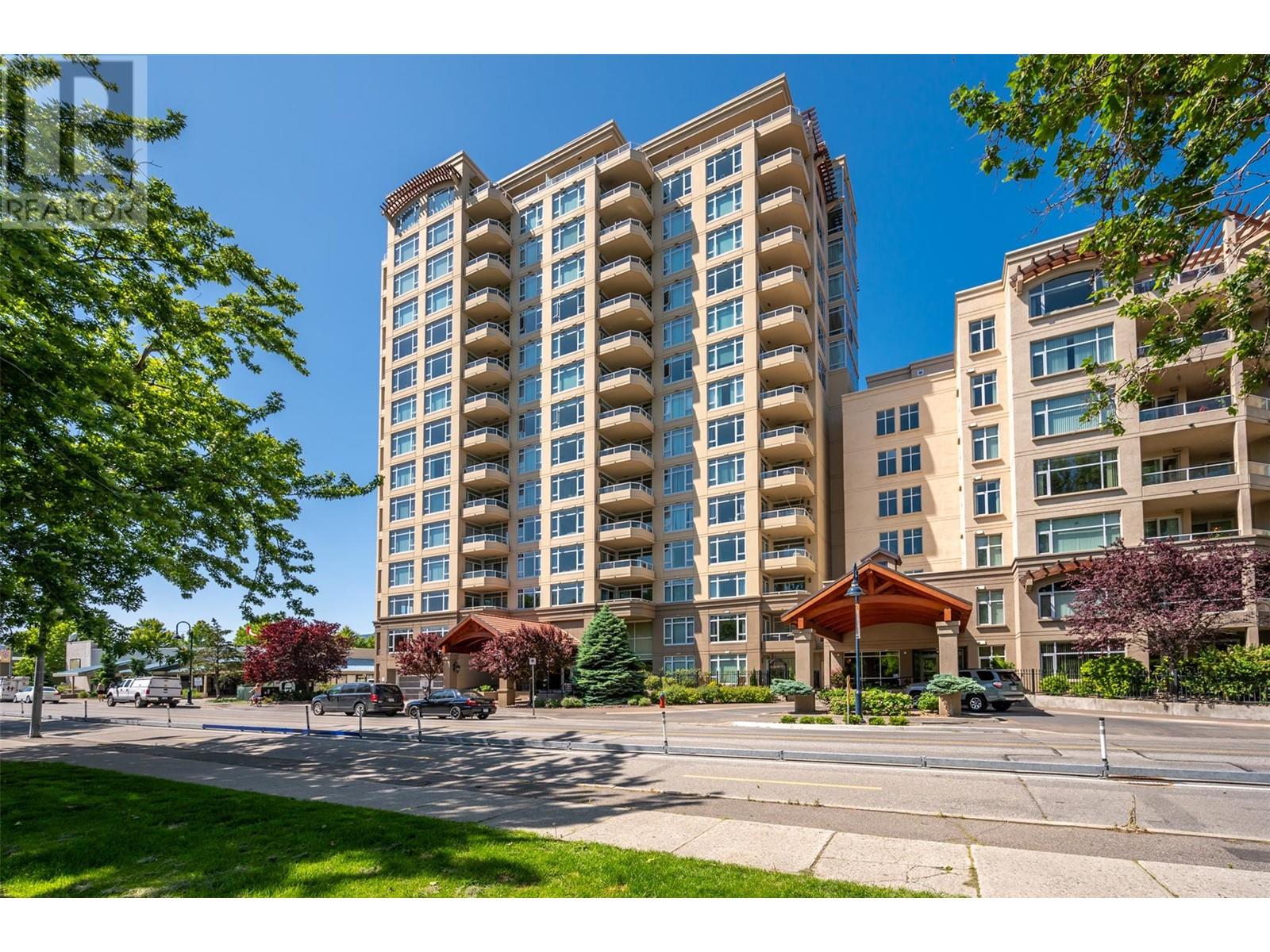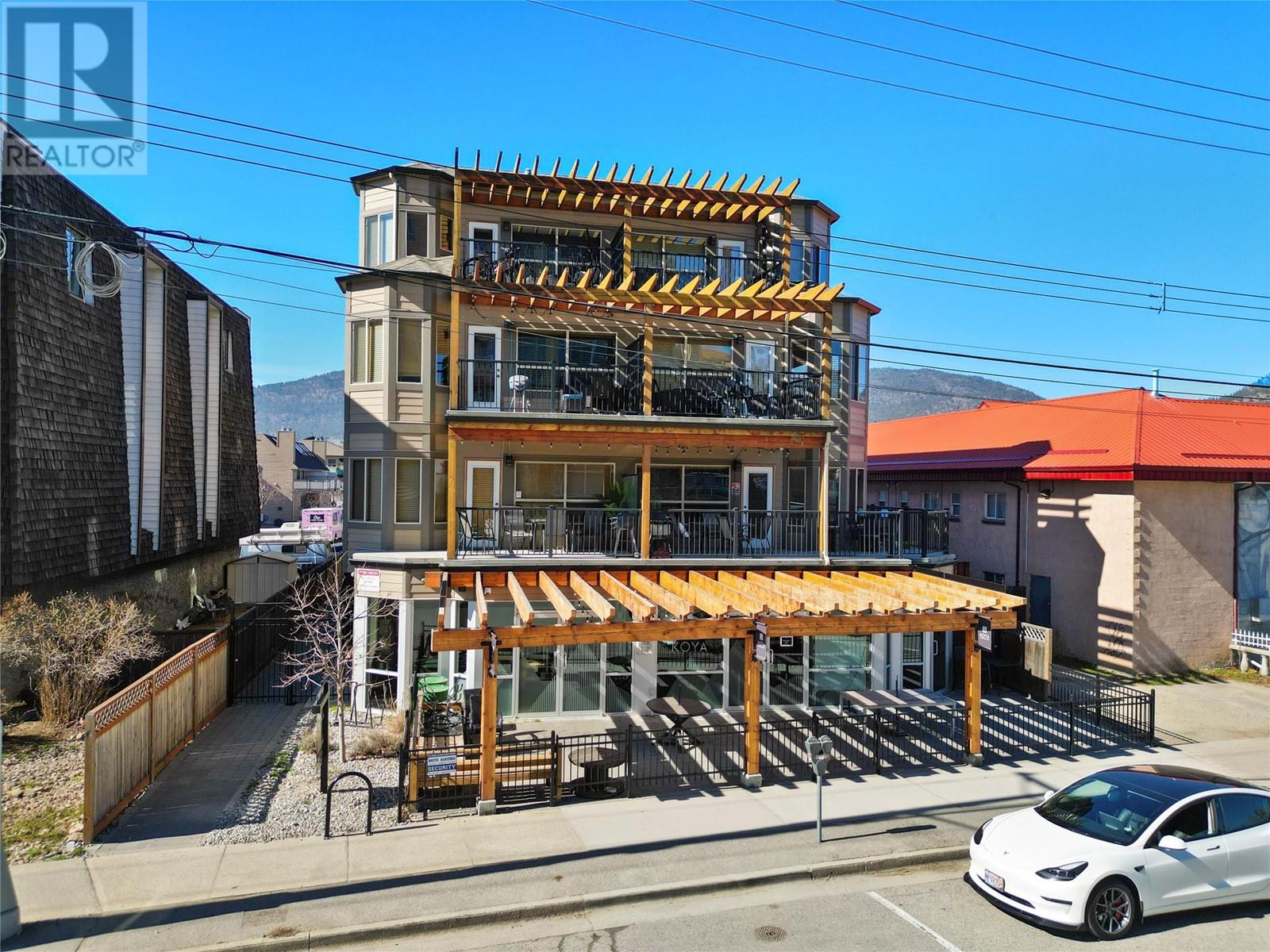- ©MLS 10330831
- Area 869 sq ft
- Bedrooms 1
- Bathrooms 1
- Parkings 1
Description
Welcome to your new home in the prestigious Lakeshore Towers, a beautiful condo complex in Penticton offering a resort-style living experience. This bright south-facing 1-bedroom + den condo is perfectly positioned to embrace the Okanagan lifestyle, directly across the street from Okanagan lake, beach and park. The thoughtfully designed living space offers an open-concept layout that flows seamlessly onto a sunny deck, where you can soak in the sun with city views and enjoy your morning coffee or evening wine. Lakeshore Towers offers a range of fantastic amenities, including an outdoor pool, hot tub, sauna, fitness rooms, amenity rooms, a putting green, secure bike storage, and even guest suites for visitors. The beautifully landscaped common areas provide a serene escape, while the location puts you steps away from the marina, shopping, restaurants, boutique wineries, and craft breweries. This home includes 1 secure parking space and a storage locker, with the added bonus of being pet-friendly. Don’t miss the chance to live in the heart of Penticton and enjoy everything this vibrant city has to offer. (id:48970) Show More
Details
- Constructed Date: 2008
- Property Type: Single Family
- Type: Apartment
- Access Type: Easy access
- Neighbourhood: Main North
- Pool Type: Pool
- Maintenance Fee: 394.71/Monthly
Ammenities + Nearby
- Clubhouse
- Sauna
- Golf Nearby
- Airport
- Park
- Recreation
- Shopping
- Golf Nearby
- Airport
- Park
- Recreation
- Shopping
Features
- Pets Allowed
- Rentals Allowed
- Clubhouse
- Range
- Refrigerator
- Dishwasher
- Dryer
- Microwave
- Washer
- Central air conditioning
- Controlled entry
- Forced air
- Storage, Locker
Rooms Details For 75 MARTIN Street Unit# 406
| Type | Level | Dimension |
|---|---|---|
| Primary Bedroom | Main level | 12'5'' x 11'0'' |
| Living room | Main level | 13'5'' x 11' |
| Laundry room | Main level | 8'5'' x 4' |
| Kitchen | Main level | 9'6'' x 8'3'' |
| 4pc Bathroom | Main level | Measurements not available |
| Dining room | Main level | 6'0'' x 11' |
| Den | Main level | 9'0'' x 6'9'' |
Location
Similar Properties
For Sale
$ 599,000 $ 679 / Sq. Ft.

- 10326583 ©MLS
- 1 Bedroom
- 1 Bathroom
For Sale
$ 599,900 $ 670 / Sq. Ft.

- 10315383 ©MLS
- 1 Bedroom
- 1 Bathroom
For Sale
$ 485,000 $ 719 / Sq. Ft.

- 10307905 ©MLS
- 1 Bedroom
- 1 Bathroom


This REALTOR.ca listing content is owned and licensed by REALTOR® members of The Canadian Real Estate Association
Data provided by: Okanagan-Mainline Real Estate Board




